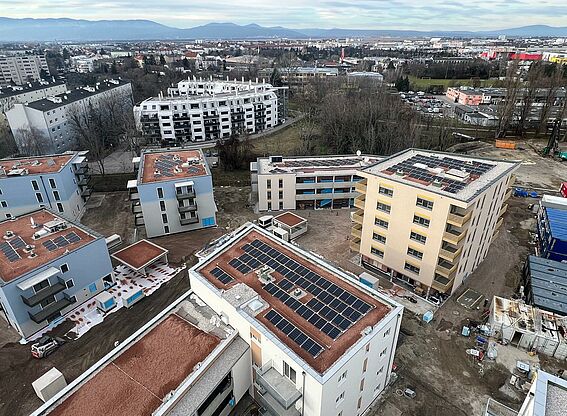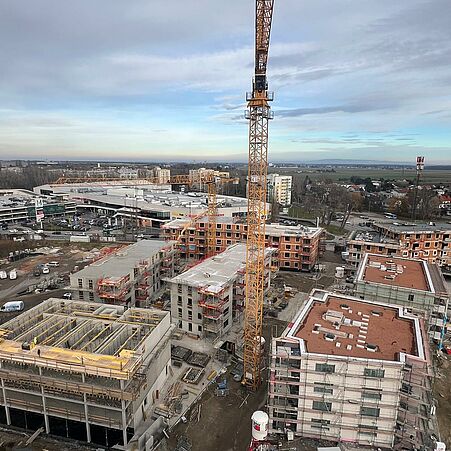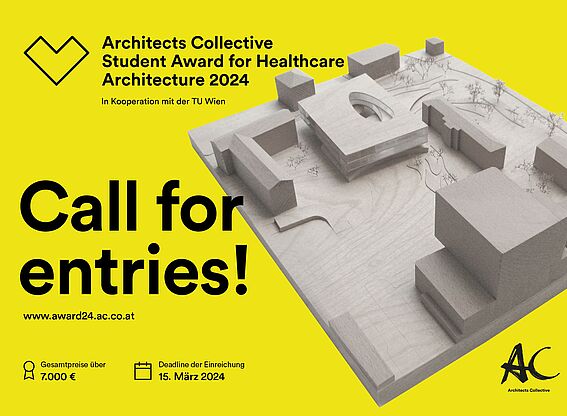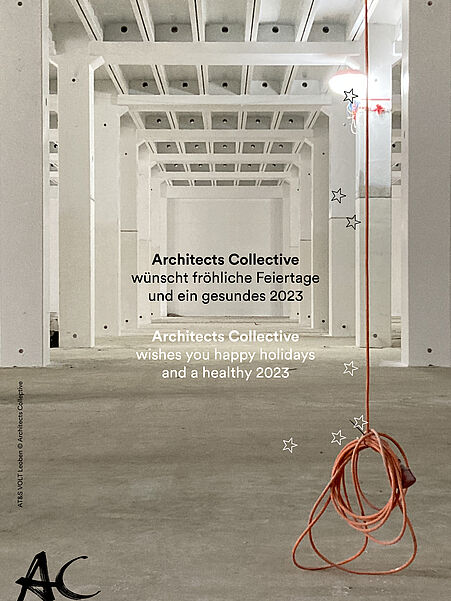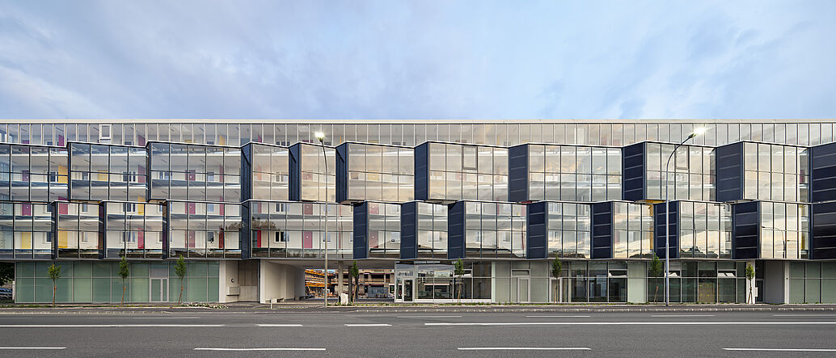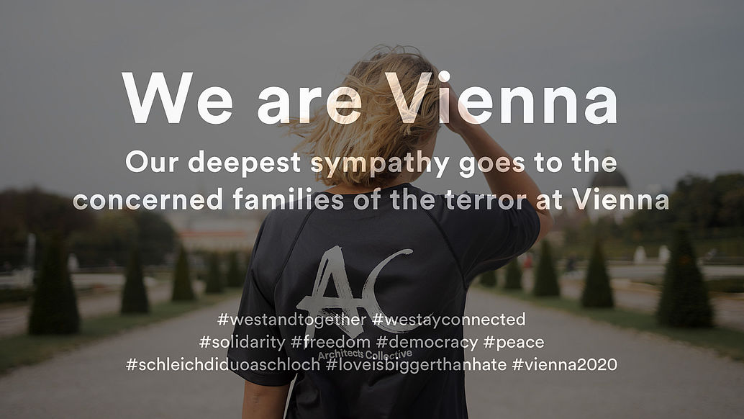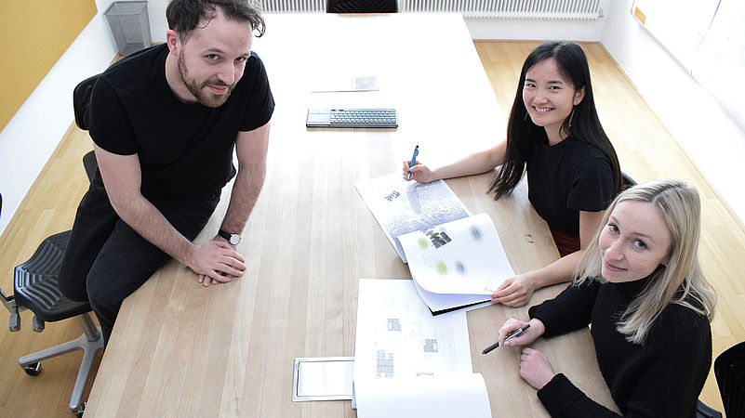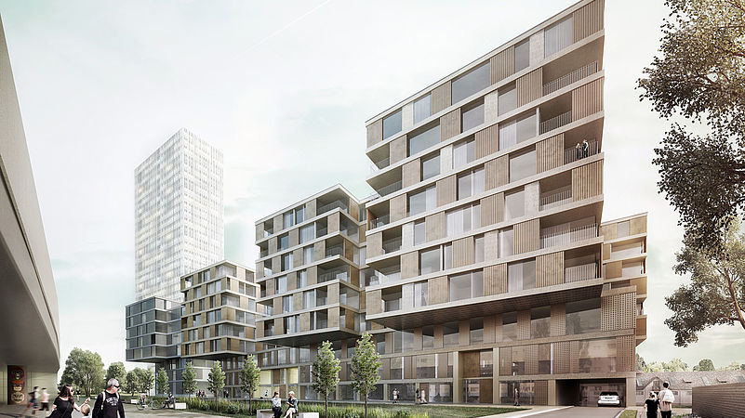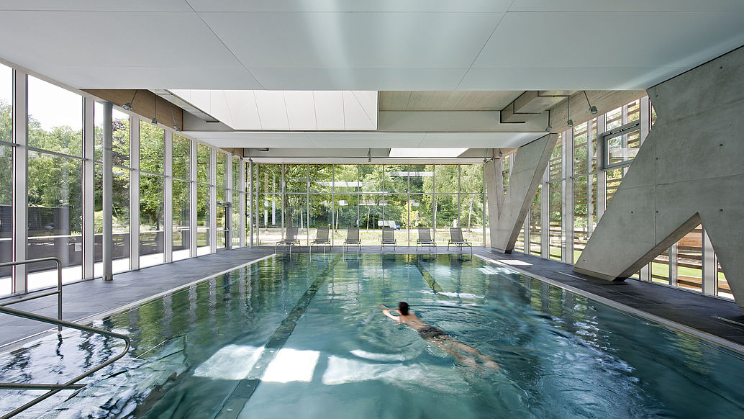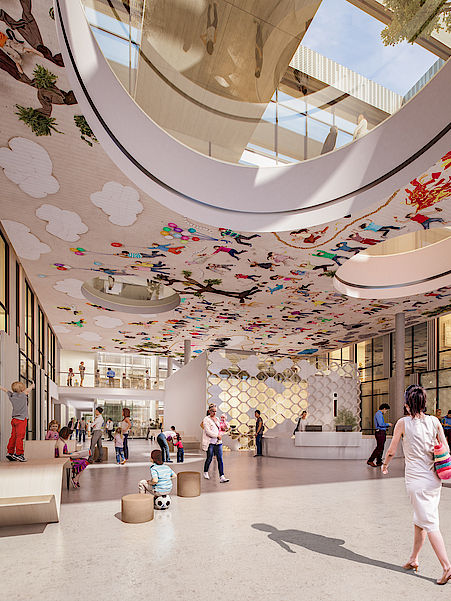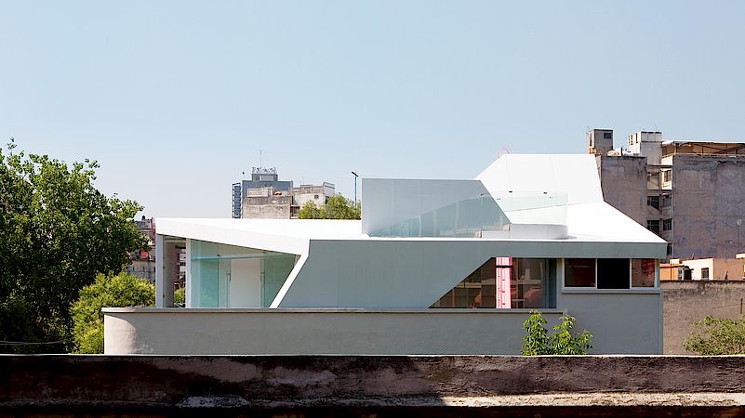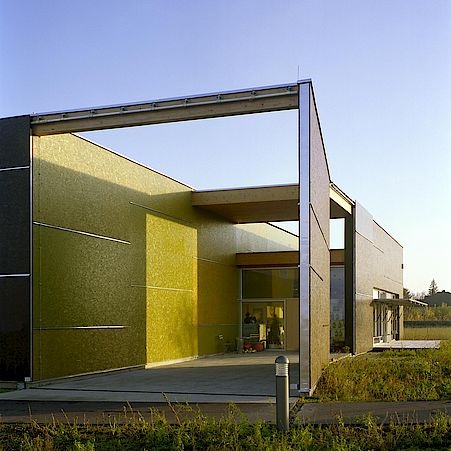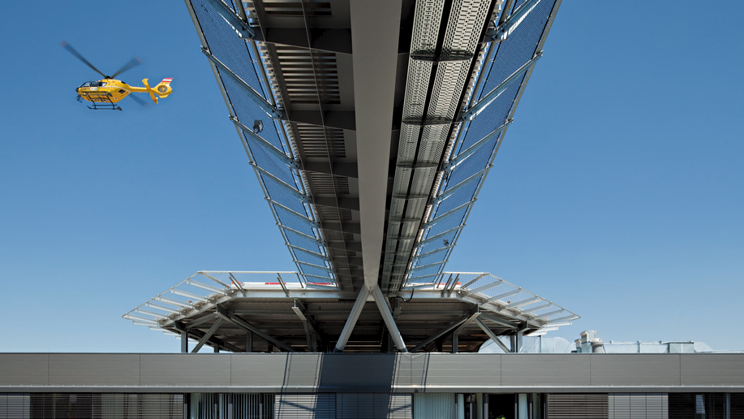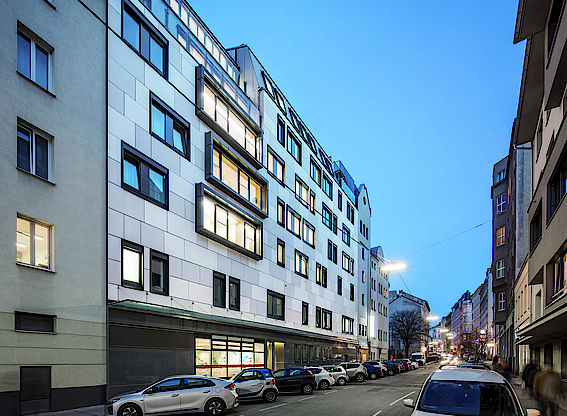To discover the new and unexpected in every project drives us to keep on questioning until we find the surprising answers.
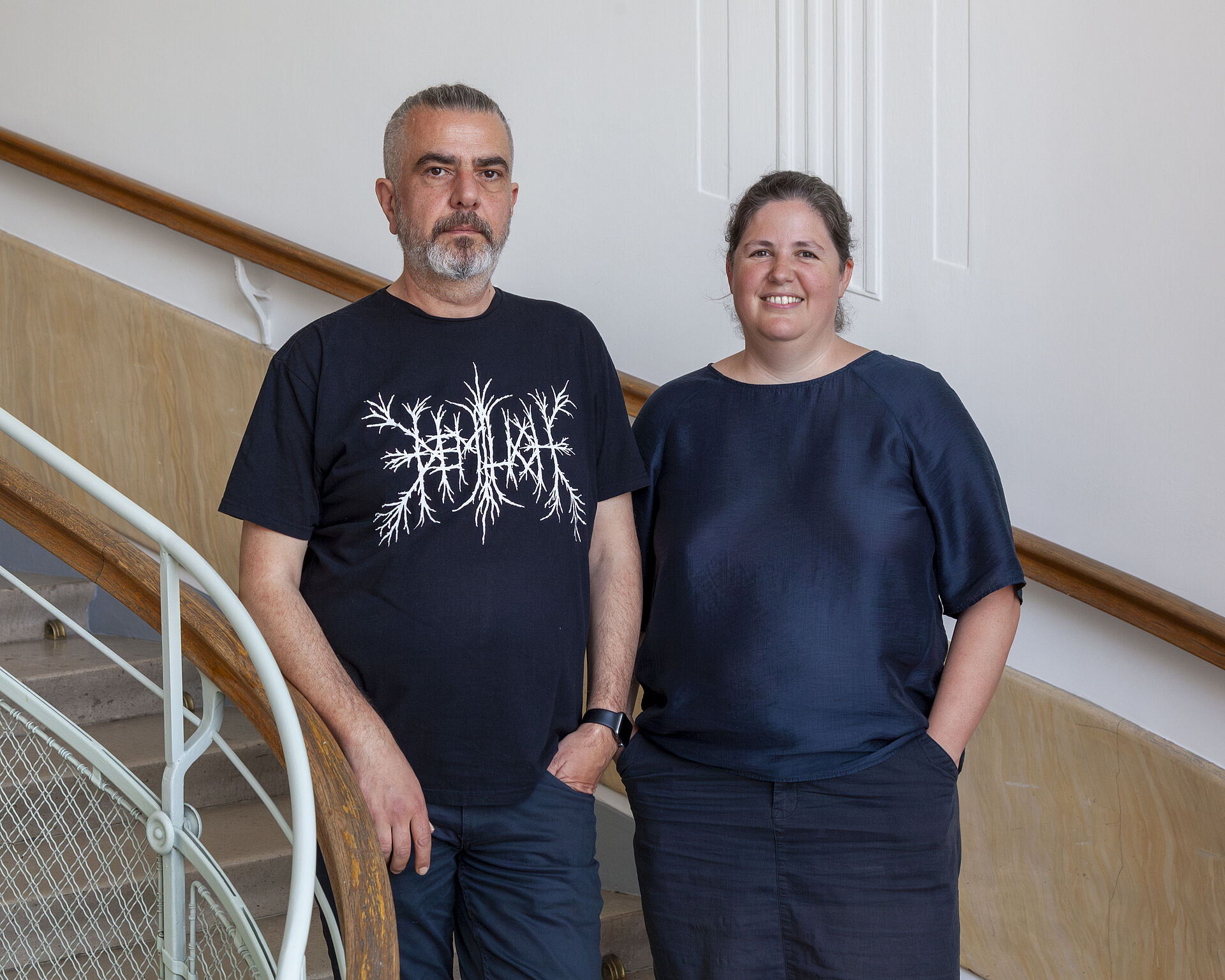
06/2025
New to the Team AC!
We are pleased to introduce our new AC Team Members: Welcome Sigrid and Voicu (from left to right), you are a real asset to our AC team!
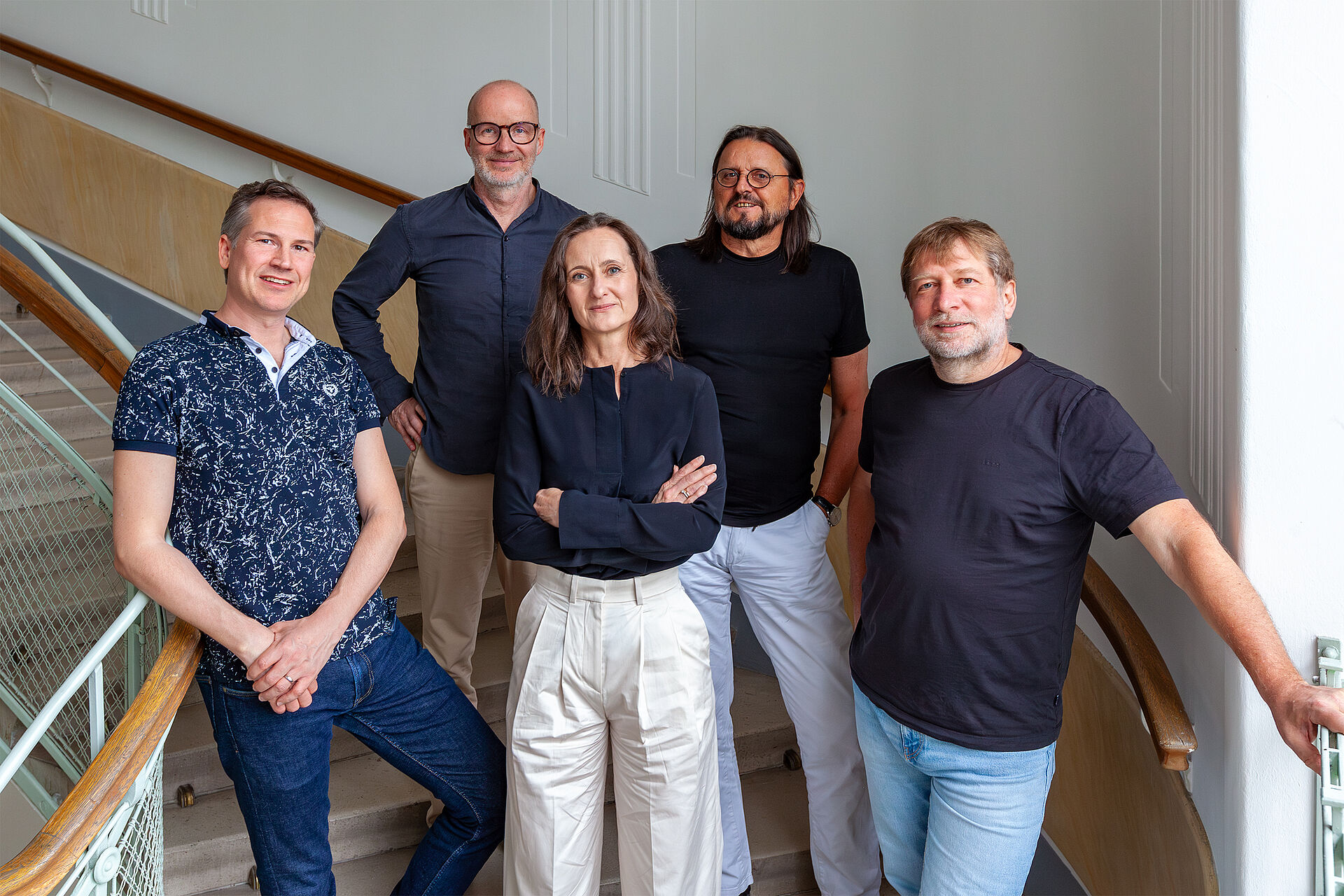
06/2025
New to the AC Board!
From over 20 nations and with the most diverse lifestyles, we come together here every day to grow together in the face of our challenges. With the recently founded second GmbH AC Industrial, we are now also putting large-scale industrial construction projects on a new secure footing, and are pleased to introduce our long-standing employee Mathias Lang as a new partner of AC Industrial. Fltr: Mathias Lang, Kurt Sattler, Sonja Paar-Tschuppik, Richard Klinger & Andreas Frauscher, Photo: Peter Steinermayr
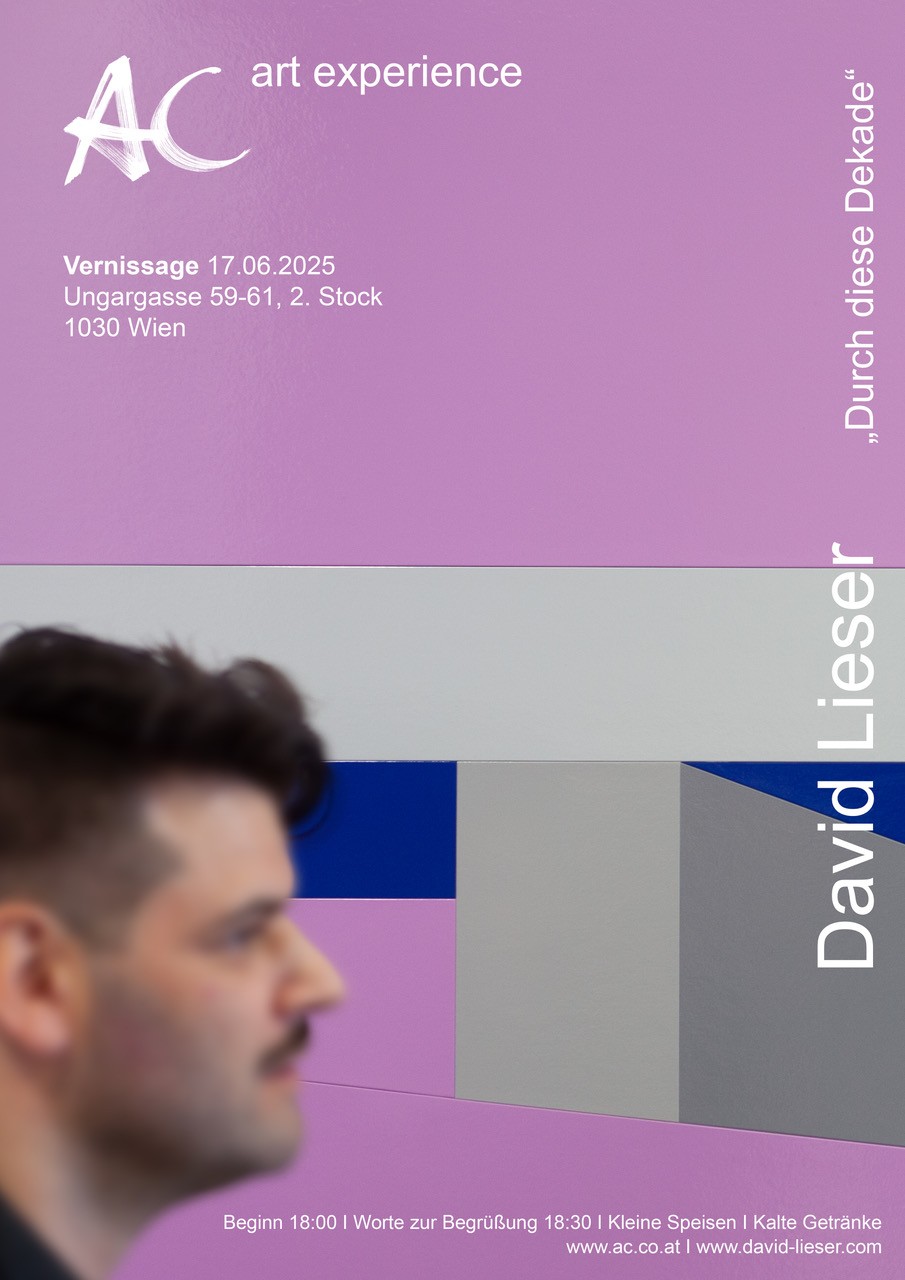
06/2025
AC art experience
We are pleased to announce a new format: The AC Art Experience! On Tuesday, June 17, 2025 at 6 p.m., we will open our office to all those interested in art for the exhibition of the artist and long-time employee David Lieser. For the first time in a long time, he will be showing his work at the tipping point between concrete and abstract. Let us be moved together by a journey through colorful surfaces and “Through this decade”. Let's see the world through David Lieser's eyes, and of course: The Artist is present. Come, come and let's chat about love on a balmy evening in June.
Happy pride month! We at AC are standing together supporting each other, and speaking out for equality and acceptance. Pride is not just a celebration of life and love. Pride is a form of prostest against discrimination and hate.
05/2025
BIG SEE AWARD 2025 & CALLWEY HEALING ARCHITECTURE AWARD 2025 Nomination
We are happy to announce that we have also been awarded the BIG SEE AWARD 2025 for the new Children's Hospital Freiburg, a lighthouse project of Healing Architecture, planned and realized together with Albert Wimmer ZT GmbH, and also have been nominated for the CALLWEY HEALING ARCHITECTURE AWARD 2025. Thank you very much for this appreciation.
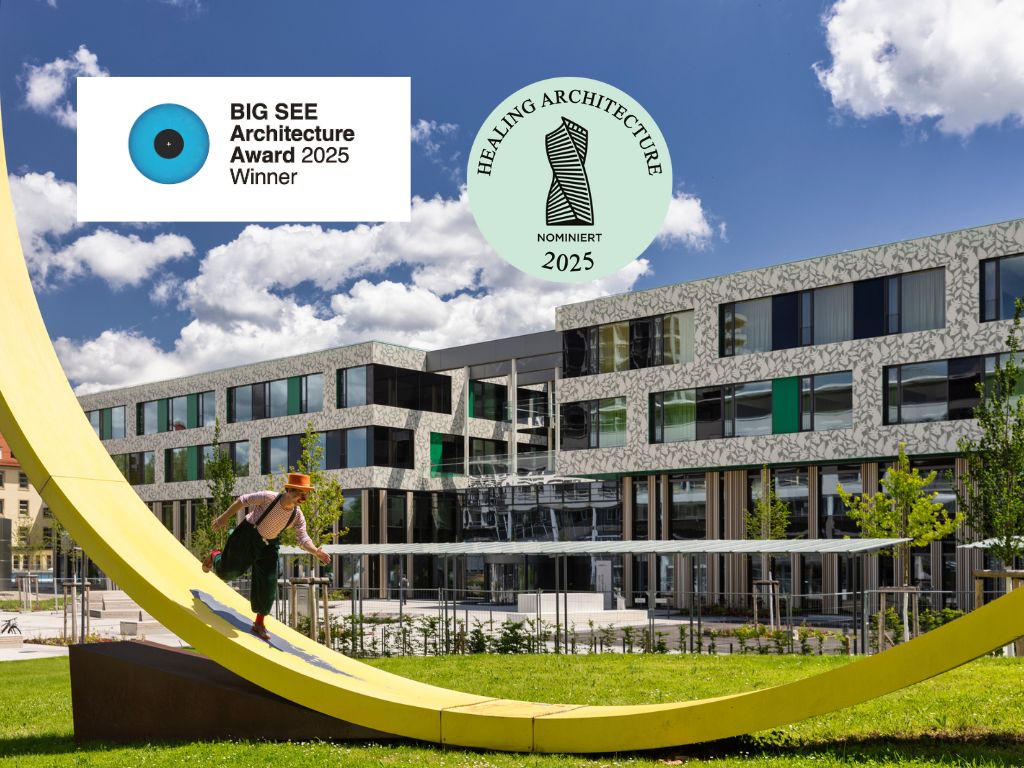

05/2025
New to the Team AC!
We are pleased to introduce our new AC Team Members: Welcome Patrik, Lisa, Marion, Evelyn and Eszter (from left to right) - you are a real asset to our AC team!

05/2025
66th Congress for Hospital Management
Hospitals are being transferred to the future: Under the title “The new Ottakring Clinic - fully operational despite demolition”, we were invited last week as AHA - Austrian Healthcare Architects together with our partner offices F+P ARCHITEKTEN and SWAP Architektur - to present our joint project at the 66th Congress for Hospital Management.
Under the motto “Shaping the future”, this event of the Vienna Hospital Managers' Working Group from 5-7 May 2025 focused on the topics of innovation, value creation, patient orientation, digitalization and artificial intelligence. Decision-makers from the healthcare sector, the healthcare industry and science shared their expertise and discussed the journey towards a sustainable future of healthcare. Photo: F+P ARCHITEKTEN

05/2025
BIG SEE AWARD 2025 for Gruber Röschitz Winery
We are happy and proud to announce that we have been awarded the BIG SEE AWARD 2025 for our project Gruber Röschitz Winery!
04/2025
Architects Collective in the ProHolz live webinar
“Continuing education in timber construction - healthcare buildings made of wood”
Module IV: Wood in healthcare construction
Thu, April 10, 2025, 5:00 to 7:00 p.m.
We tell the story of the new South Ward Building, a timber hybrid construction at the University Hospital Vienna.


03/2025
New to the team!
We are delighted to present our new team members! Welcome, Lara, Vilma, Martin, Rabun and Leilane - you are a real asset!

Open call! Architects Collective Student Award for Healthcare Architecture in cooperation with the TU Vienna.
Register now!

02/2025
Update from Vienna Favoriten!
A new institute for laboratory diagnostics is being built at the Klinik Favoriten in Vienna - we are on the home stretch with the planning of our AHA Austrian Healthcare Architects project together with F+P Architekten and SWAP Architektur.

01/2025
Construction site update from the University Hospital Vienna, AKH Wien
The installing of the timber modules for the new south ward building at University Hospital Vienna was completed in fall 2024. In the meantime, the wooden façade in the area of the modules has also been completed and the scaffolding on the south side has been dismantled. The interior work is currently being completed. The south ward building meets all structural and building physics requirements for permanently approved buildings - and therefore meets the highest standards. It is needed to keep the hospital running during the future renovation work on the east ward block (Bettenhaus Ost).

Happy New Year!
... and every beginning has its own magic, as Hermann Hesse wrote so beautifully. Every beginning of the year provides seemingly inexhaustible opportunities to make things better, different or even just easier in the new year. Whatever we decide, life happens while we make plans. But enough of the worn-out phrases! We at Architects Collective wish you a healthy, peaceful and successful new year 2025 with our current team group photo from the end-of-year meeting in December 2024! Let's stay in touch, let's stay in conversation, let's keep moving, let's stay true to ourselves! Photo: Rosemarie Lebzeltern

Architects Collective wünscht Frohe Feiertage und ein gesundes 2025!
Architects Collective wishes you Happy Holidays and a healthy 2025!

11/2024
New to the team!
So many new faces at Architects Collective: With fall 2024, we have passed the magical 50 mark, and we continue to grow. Welcome, Filip, Saviz, Marie, Henri, Andrea, Orsolya, Elena, Alexander, Pavao, Ece, Caroline (from left to right) and Jana (prevented)!

10/2024
1st place for Austrian Healthcare Architects!
Our cross-project healthcare architecture cooperation, together with the offices of SWAP Architektur and F+P Architekten, was commissioned to plan the new building of Centralclinic Ottakring.
As part of the largest modernization programme in the history of the Vienna Healthcare Association, the Ottakring Clinic, among others, will be rebuilt by 2040 without interrupting operations. Our design was selected in an EU-wide, two-stage architectural competition by a jury of 12 experts chaired by Swiss architect Daniele Marques.
The design aims to create a clear and intuitive layout that meets the needs of patients, staff and visitors. Patients enter the new clinic through a light-flooded entrance hall with an information point. The base of the central building will house all medical departments with outpatient clinics, the central emergency room, the primary care outpatient clinic and the operating theaters. Above this are the wards with roof terraces for patients and visitors. These will be built using wood as the primary building material in order to reduce the ecological footprint. A large park will be created in the middle of the clinic.
Construction of the new clinic building with around 68,900 m² of usable space will start in 2026 and the construction project will be implemented in several stages on the current clinic site by 2040.
Our model and other designs can be viewed as part of a competition exhibition: from 16 to 18.10.2024, 10:00 - 19:00, Clinic Ottakring, Montleartstraße 37, 1160 Vienna, Pav. 57 - Direktion
Virtual competition exhibition
More infos: www.aha.co.at
09/2024
Wooden modules for the University Hospital Vienna!
We are happy and proud! The wooden modules for the bed replacement ward at University Hospital Vienna, the new south ward building, have recently arrived. They will be delivered over several weeks in tranches and in special transport from Trofaiach in Styria to Vienna at night via a detailed authorised route. The modules, which are completely prefabricated from wood, each comprise a 32 square metre turnkey patient room.
The last of a total of 112 wooden modules are currently being delivered, lifted into place, assembled and screwed together. The modular timber construction method is not only particularly innovative, but also makes a significant contribution to the circular economy and thus to the City of Vienna's sustainability goals. The timber hybrid construction also enables a very short construction time for a new station building with a very long service life, which fulfils all structural and building physics requirements for permanently approved buildings and thus meets the highest standards. Time-lapse video courtesy of Lieb Bau Weiz - thank you!
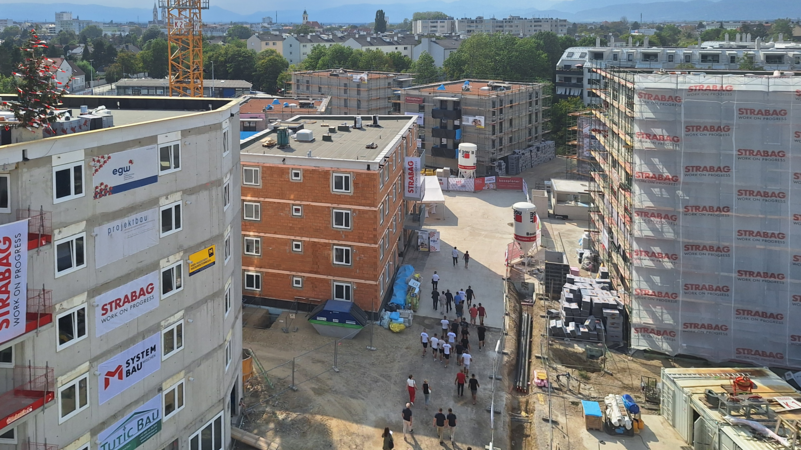
09/2024
Update from Wiener Neustadt!
Things are moving forward, and how! In September, we celebrated the topping-out ceremony on plots 7 and 8 of the new ‘Ein Viertel Grün’ residential quarter on the former Wiener Neustadt stadium site. Together with the clients EGW Erste gemeinnützige Wohnungsgesellschaft and Heimat Österreich, we were able to toast the project and celebrate the milestone.

09/2024
2nd place for AHA Austrian Healthcare Architects:
Kopfzentrum Klinikum Klagenfurt
The Klinikum Klagenfurt is being extended by a head centre in the western part of the Surgical Medical Centre (CMZ). Our design envisages a cuboid new building with two spacious inner courtyards. It harmonises with the CMZ in terms of height and cubature. The rhythmic character of the hospital's courtyards is thus retained, as is the urban scale. To create an attractive public space, the new head centre is set back slightly from the southern edge of the construction site. A spacious, largely car-free forecourt, an urban climate square, creates a pleasant new space with trees and seating, and forms the new entrance for the head centre and the future oncology centre.

09/2024
Grand opening of the Children´s Hospital Freiburg
The planning and construction of the Children´s Hospital Freiburg has been completed. This heralds a new era of recovery-promoting healthcare buildings, planned and realised by Health Team Vienna - consisting of the Viennese offices of Albert Wimmer ZT and Architects Collective ZT. The new clinic with its stringently implemented Healing Architecture and consistent patient orientation was officially opened on 11 September 2024. The clinic will be open to all interested parties on the open day on Saturday, 21 September. We would like to congratulate everyone involved in the project and hope that this flagship project will serve as a model for many future clinics that want to focus on promoting the recovery of sick children and adolescents and keeping their families healthy. We are very happy!

06/2024
New in the team!
We continue to grow! Alexandra Neurauter, Patrick Edlinger, Sandra Linton Huezo and Marko Dukic have been supporting us since March. Alexandra, who was born in Tyrol, has lived in Vienna for 28 years and studied architecture at the Technical Universities of Innsbruck and Vienna. When she is not at her desk, she is cycling through the city or traveling for a few weeks.
Marko has Croatian roots and grew up in Vienna. His studies and work have opened up many new cultural facets of the city for him, which he loves. He was already interested in digital modeling and drawing when he was at school, and Marko is currently on the home straight for his Master's degree in architecture at the Vienna University of Technology.
Patrick was in landscape architecture, and studied architecture at TU Vienna and ETSA Seville, graduating in Caracas, Venezuela. He is an old acquaintance at AC, he was already part of the ARGE team at Klinik Floridsdorf. Patrick prefers to draw by hand rather than with a mouse, he is constantly rediscovering the world with his two boys and rides his bike (almost) everywhere.
Sandra was born in New York State, USA. She studied architecture, Spanish and literature in Buffalo, Barcelona and Weimar. Sandra has been in Austria since 2018. She also enjoys cycling in and around the city. Whenever possible, Sandra prefers to follow the sun.
Arber Koni, our newest team member, has been on board since May. He comes from Durrës on the southern coast of Albania and returns to the beaches every summer for his old friends and seafood. Arber is studying at the Vienna University of Technology and is writing his thesis on "Working with the material". He goes running in the Prater, swimming, boxing and plays chess. Arber would almost have studied psychology. Fortunately, he is now part of Team AC!
Welcome new team members - you are truly a diverse enrichment! (fltr sitting: Alexandra, Patrick, standing: Sandra, Marko, Arber)

Architects Collective Summer Break Away 2024
Yes, we did it again! Last weekend we went on another AC summer break away - this time to the beautiful Attersee, where cooling off is a tradition. We refreshed ourselves at the Hotel Post on the southern shore of the lake and at the entrance to the Weißenbachtal valley - we swam, hiked and paddled. Whether sporty on the mountain or cosy at the boathouse and in the fresh water, there was something for everyone. The weather was perfect, sunny to cloudy, no heat, a cool night's sleep. This is how refuelling works. Thank you Team AC!
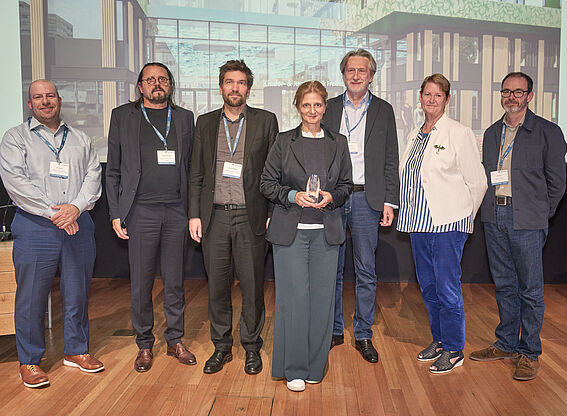
06/2024
European Healthcare Design Award 2024
We are delighted to announce that our project Children´s Hospital Freiburg (Health Team Vienna, Albert Wimmer ZT GmbH and Architects Collective), a beacon of healing architecture for paediatric and adolescent medicine, was awarded the European Healthcare Design Award 2024 in the category "buildings over 25,000 m2" on 11 June as one of three projects with the title "highly commended". A total of 15 projects were submitted to a jury, and the award was recently presented at a ceremony at the Royal College for Physicians in London in the presence of the architects and the paediatrician from Freiburg University Hospital who accompanied the project. (Photo Group: SALUS Global Knowledge Exchange, Photo Trophy: Architects Collective)
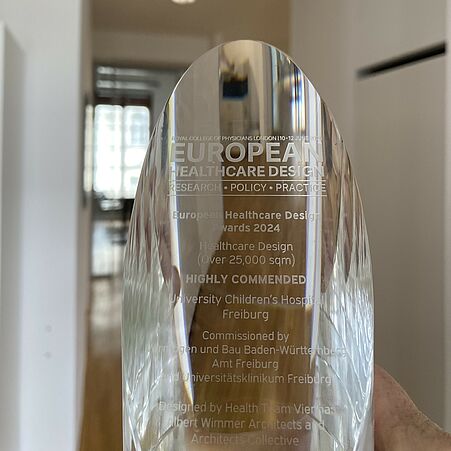
06/2024
Architects Collective at the Vorarlberg Architecture Institute
As part of the exhibition "Das Kranke(n)haus. How architecture helps to heal" by the Architekturmuseum TU München, which can be seen from 23 May to 7 September at the VAI in Dornbirn, Architects Collective CEO and partner Andreas Frauscher will give a guest lecture on "Healing Architecture in Austria" on Wednesday, 19 June 2024 at 7 pm at the Landeskrankenhaus Feldkirch.
The title of the event raises the important question of how architecture can help to support the recovery process. Andreas Frauscher reports from his practice as a hospital planner, explains the factors of Healing Architecture and the situation of healthcare buildings in Austria.

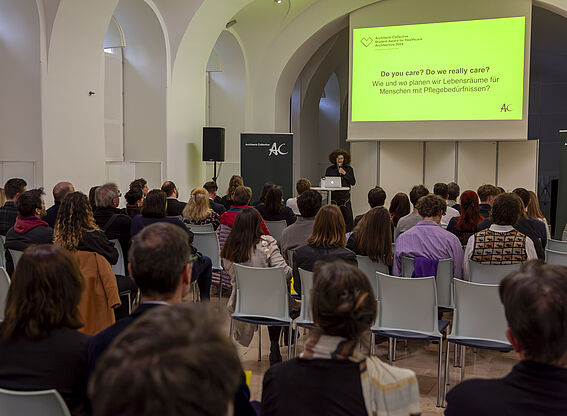
04/2024
The heart beats strongly for healthcare architecture!
What great designs, what a successful evening! On 25 April 2024, the winners of the first Architects Collective Student Award for Healthcare Architecture in cooperation with TU Wien were presented with the prize money totalling 7,000 euros.
From the organiser Architects Collective ZT GmbH, to the cooperation partner TU Vienna with the Faculty of Architecture and Spatial Planning, to the students and guests, everyone agreed: healthcare architecture is much more than the planning of individual typologies such as hospitals or nursing homes. It begins much earlier in the prevention of illness or the need for care and must start much earlier in urban and spatial planning in terms of community and health promotion - i.e. in preventive settlement areas and also with regard to demographic change. The healthy city, the healthy community, these are topics that are also the responsibility of architects as designers of society and the world - and need and should be promoted in research, teaching and practice. We say thank you.
Go to award page (german only)

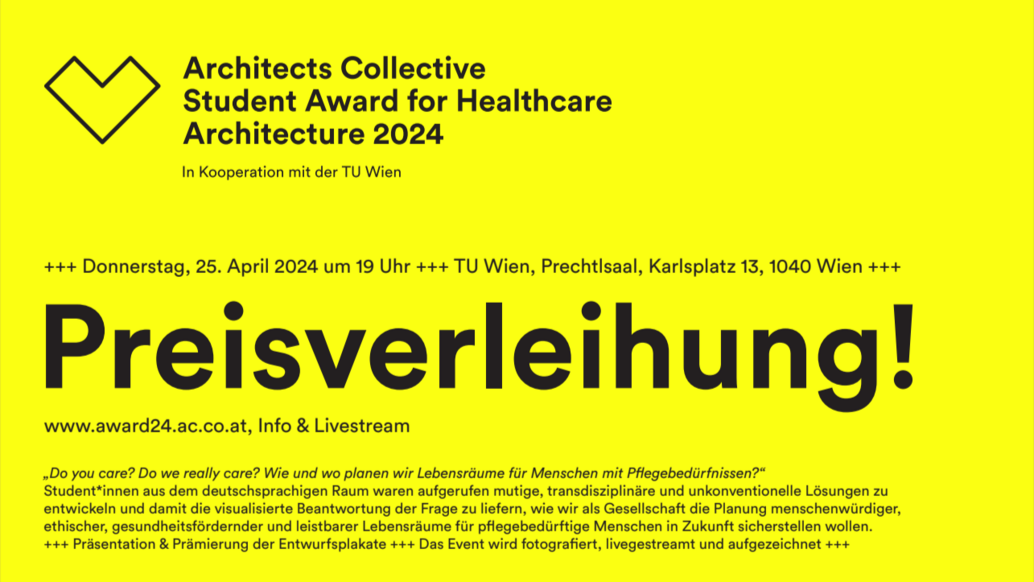
04/2024
Award ceremony!
The die is cast! The jury meeting of the first Architects Collective Student Award for Healthcare Architecture in cooperation with the Technical University of Vienna has come to a unanimous decision. We cordially invite you to the award ceremony on Thursday, April 25, 2024 at 7 pm at the TU Vienna in the Prechtlsaal, Karlsplatz 13, 1040 Vienna. The winners will be present. After the ceremonial presentation and award ceremony, we invite you to an informal exchange over finger food and drinks!
We would like to take this opportunity to thank our co-jurors Christian Kühn, University Professor of Building Theory at TU Wien, Carolina Lohfert-Praetorius, Medical Doctor & CEO of LOHFERT - PRAETORIUS A/S, Gesine Marquardt, University Professor of Social and Health Buildings at TU Dresden and Peter Schwehr, University Professor of Typology and Planning in Architecture at Lucerne University of Applied Sciences and Arts!
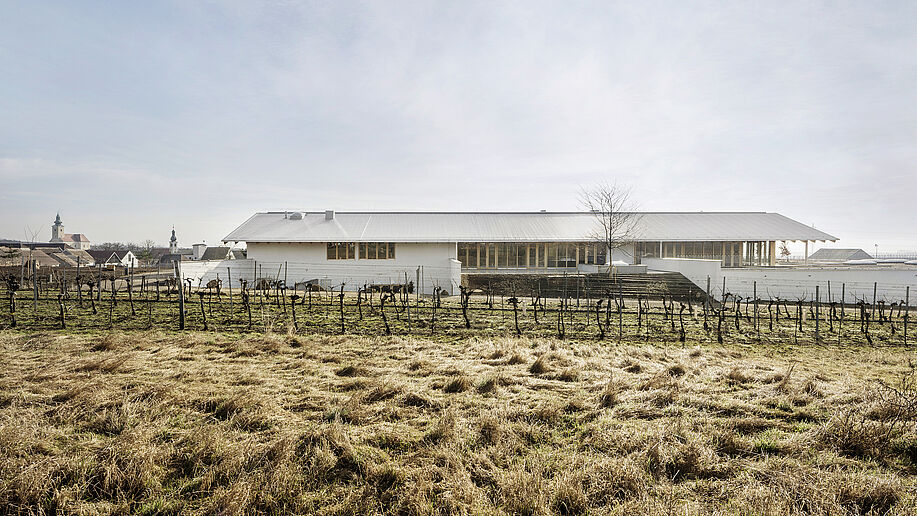
03/2024
The winery on the Kellergasse sets new standards in wine production
The new Gruber Röschitz organic winery has been completed. The new building was officially opened on March 1, 2024 as part of a soft opening and presented to the public for the first time. The innovative building meets the highest standards of modern architecture, environmentally friendly technology and traditional timber construction with features such as clay cooling ceilings, pitched roofs at the level of the cellar lane, photovoltaics and rainwater harvesting. The construction site was CO2-neutral and the future operation will be virtually energy self-sufficient. The pioneering winery embodies the combination of the tradition of old cellar lanes with innovation and architecture at the highest level. The new building is the result of respectful planning that honors and integrates the unique atmosphere of the Kellergasse. We are very pleased! -> Press release (german only)
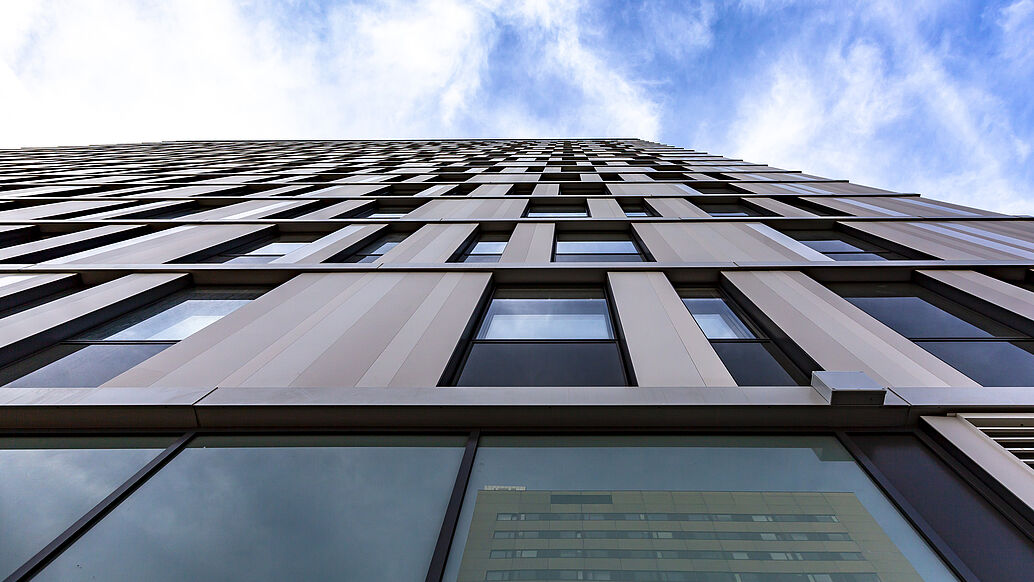
02/2024
The Barcode, nearing completion!
Nearing completion! One of our projects at the joint site of the University Hospital Vienna and the Medical University of Vienna – The Barcode Office Tower – is nearing completion. Originally built as a staff residence in the 1960s, the tower has now been completely rebuilt and refurbished to the highest standards of modern working and converted into an office tower for the Vienna Healthcare Association, the University Hospital Vienna, the Medical University of Vienna and VAMED. Completion of the forecourt and the photovoltaic system on the entire south-facing façade is still under way. The occupation of the new office tower is almost complete. We wish all employees on site a good arrival and settling in to the new office space!
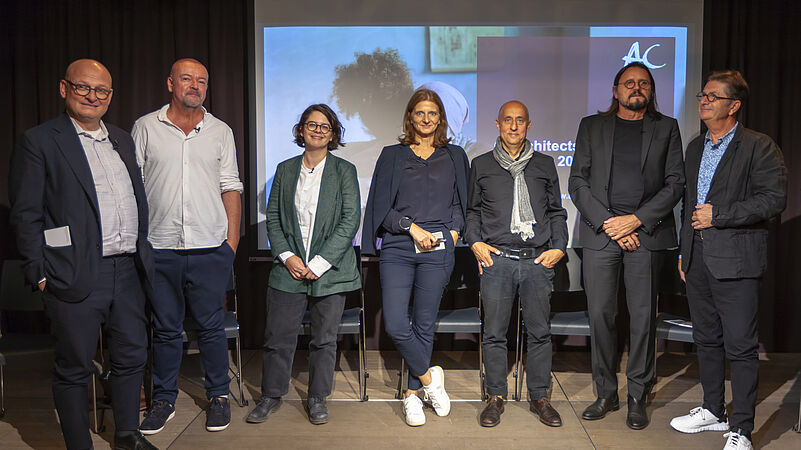
12/2023
To review and read up on: audacity architecture talks 2023 (german)
This year, as part of the audacity architecture talks 2023, we here at Architects Collective have been focusing a lot on the question, "Do we care? Do we really care?" – considering the challenge of how and where we now plan living spaces in a timely manner for a growing number of people, especially those with care needs. So how can we use urban and spatial planning to create sufficient incentives for social interaction in preventative residential areas that include not only the function of housing, but also health promotion through community building that reduces the risk of dementia and depression?
We would like to recommend the permanently available video recording and the follow-up report to review and read up on (press release) ->>> audacity architecture talk 2023
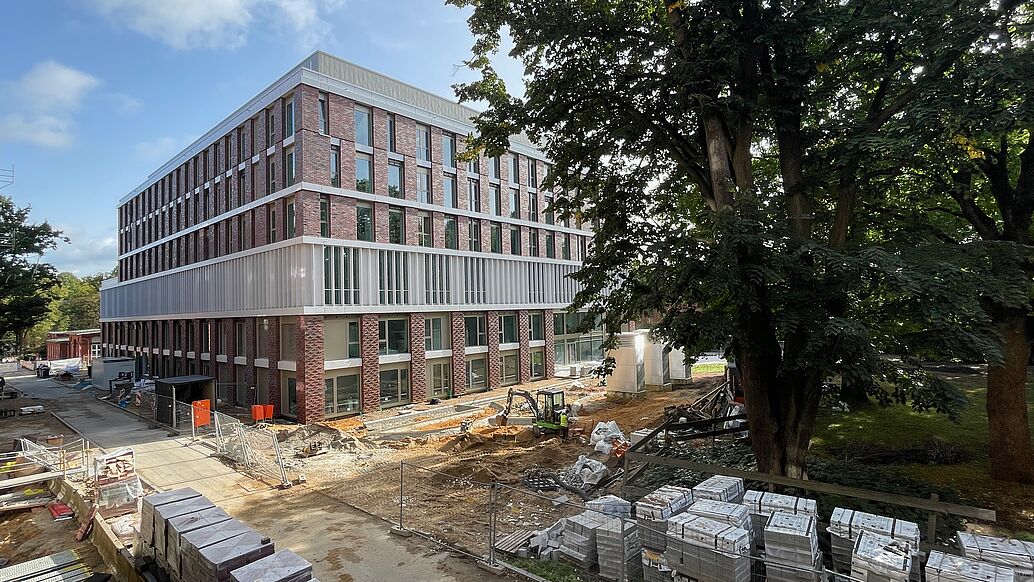
11/2023
Martini-Clinic Hamburg, shortly before completion!
We are very happy! After four years of construction, the Martini-Clinic Hamburg was officially inaugurated on November 8th. Our joint ARGE project with HWP Planungsgesellschaft Stuttgart is nearing completion, marking a major milestone on the way to commissioning. The ceremonial handover of the keys at the Universitätsklinikum Hamburg-Eppendorf (UKE) took place in the presence of around 200 guests, including former patients. Clinical operations are scheduled to start in the second quarter of 2024 once the medical equipment has been installed. The seven-storey prostate center with 17,000 square meters of gross floor area and 100 beds on four wards is the world's number one in the treatment and research of prostate cancer, and at the same time a mainstay of regional healthcare. The Martini-Clinic treats around 5,000 outpatients and 2,700 inpatients every year. 2,500 prostate operations are performed each year. A new home for excellent medicine with the best possible therapy and maximum preservation of quality of life, and with optimized patient management, will soon be launched. More to come!
The Ströck bakery is expanding with a new production hall. The wooden facade and the roof garden with a greenhouse for the bakery's own herbs – and a green recreation area for all employees – characterize the innovative and sustainable design with its own landscape concept on the new building.
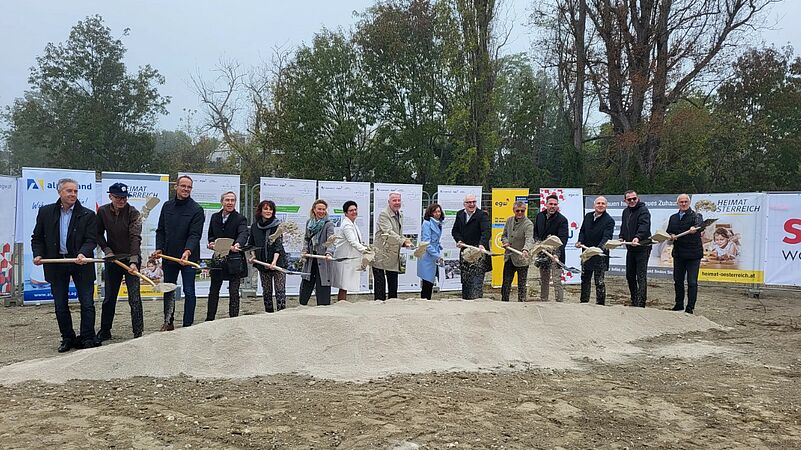
11/2023
Kick-off for the start of construction! Ein Viertel Grün.
Now things are really getting underway: the ground-breaking ceremony on the former stadium site in Wiener Neustadt took place at the end of October. Ein Viertel Grün - the largest current residential construction project in Lower Austria - is a modern green urban quarter, built on eight construction sites with five architectural firms by the non-profit housing developers Heimat Österreich, EGW and Alpenland - together with the municipality and the state of Lower Austria. New living space is being created here for around 1,200 people in around 500 apartments in a central location surrounded by green and open spaces and a network of footpaths and cycle paths that are also open to the neighborhood. We are planning on building plots 3, 4, 7 and 8 - and are delighted to be part of it!
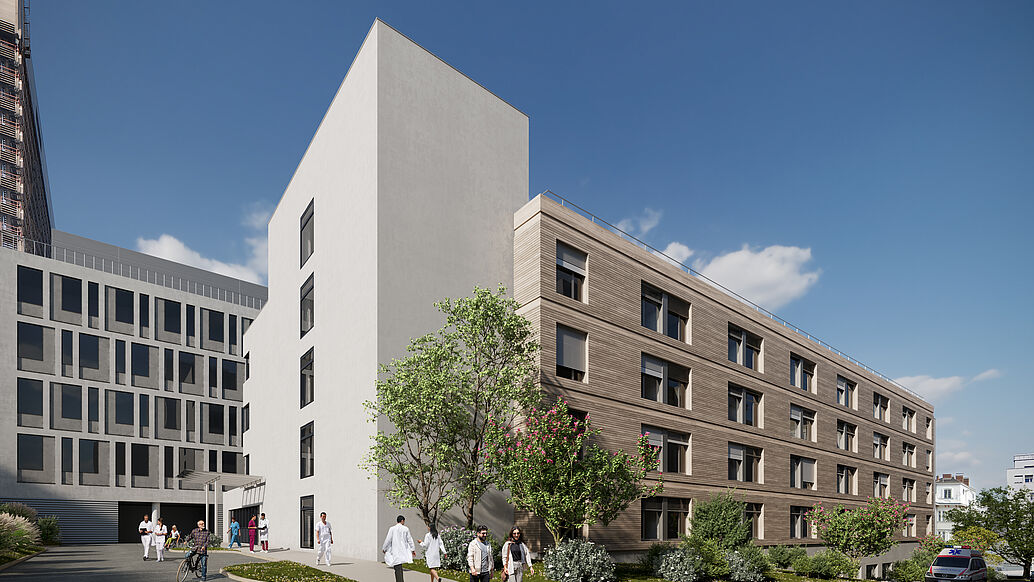
11/2023
We are happy about a new project!
After a long period of preparation, the building permit for the bed replacement ward at University Hospital Vienna has been issued. Between now and 2030, approximately €1.4 billion will be invested in the construction, renovation and modernization of buildings at the joint sites of the University Hospital Vienna (AKH Wien), and the Medical University of Vienna. This will create a new, highly efficient and modern infrastructure for patients, staff and visitors, as well as for research and education, to ensure the best possible medical care. Subsequently, the Bettenhaus Ost (eastern ward), which is visible from afar, will also be renovated. In order to maintain hospital operations, a bed replacement ward will be constructed. The replacement quarters meet the highest standards for all structural and structural-physical requirements for permanently approved buildings. The new building´s wooden module construction and wooden façade make an important contribution to the circular economy and, and support the sustainability goals of the City of Vienna and a reduced carbon footprint.
11/2023
New to the team!
Barbara Kavc joined the team at the beginning of September 2023. The Styrian graduated from Graz University of Technology. She then worked in Barcelona for many years before moving to Vienna in 2009. Barbara has gained experience in various fields - including residential construction, urban development, school and office construction. She loves thermal baths and enjoys painting abstract pictures in acrylic.
Helena Kreysler joined our team in mid-September 2023 and will be with us for six months as part of her internship. She comes from Hanover, where she completed her bachelor's degree at Leibniz University and is now studying architecture for her master's degree. She is looking forward to gaining practical experience with us, gaining insights into various projects and, of course, exploring Vienna!
Welcome, Barbara and Helena!
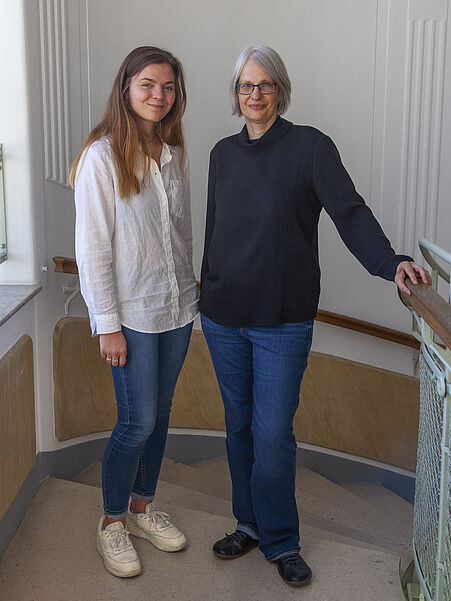
10/2023
Ein Viertel Grün, Plot 3 and 4
On the stadium site in the south of Wiener Neustadt, where soccer used to be played, a modern urban quarter is being built - "Ein Viertel Grün" is a well thought-out mix of high and low buildings in an open structure with generous green open spaces and a variety of types and sizes of subsidized and privately financed apartments. At construction site 3 and 4, Heimat Österreich is building a total of 82 residential units with a usable living space of 5,700 m2.
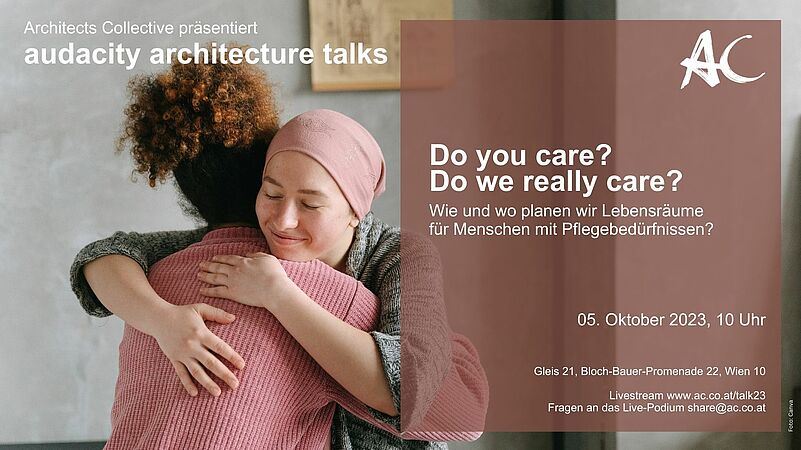
Save the Date! October 5, 2023, 10 am - 2 pm
audacity architecture talks 2023:
Do you care? Do we really care? How and where do we plan living spaces for people with care needs?
What planning challenges do we see due to demographic change with regard to care spaces and what can or must architecture and spatial planning do here so that people can participate in public life even in difficult phases of life? Register now at talk(at)ac.co.at, come by and join the discussion!
Link to Event with Livestream (german only)
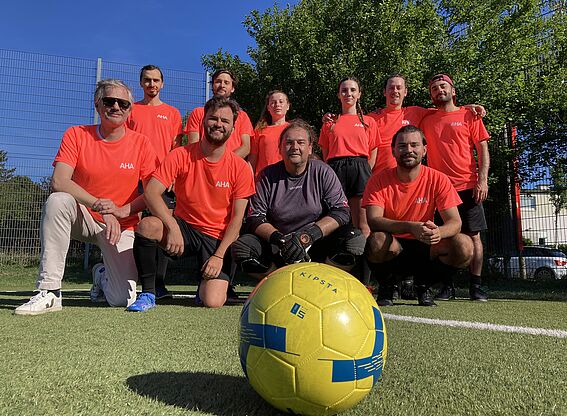
09/2023
We did it again!
What a sporty week. At Archiball 2023 we kicked the ball together with our cooperation partners, F+P Architekten and SWAP Architektur, as AHA Austrian Healthcare Architects. And we also cut a sporty figure at the Wien Energie Business Run 2023 - we play for fun, we run for joy, we build for health! Thanks to all athletes and organizers for the great events! It was a blast.
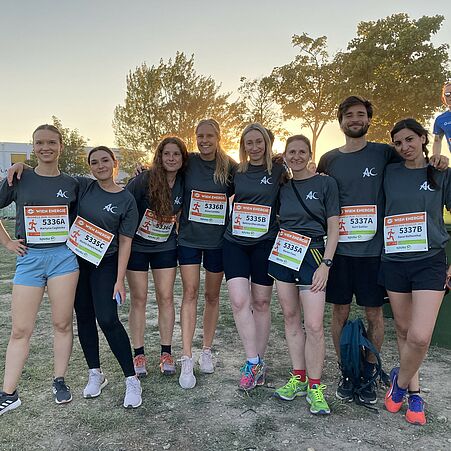
08/2023
Ein Viertel Grün!
A modern urban quarter with lots of green is the vision for the new residential development in the south of Wiener Neustadt on the former football stadium area – on eight building plots divided between three developers and five architectural offices. “Ein Viertel Grün” is a well thought-out mix of high and low buildings with compact structures surrounded by a bounty of green space, offering apartments of a variety of types and sizes, either subsidised or privately financed. At plot 7, Heimat Österreich is building three 2 to 3-story residential buildings in a triangle to each other, with a common center and playground to linger near the creek.
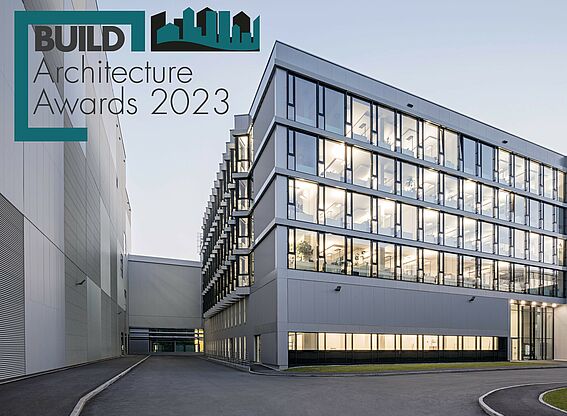
07/2023
BUILD Architecture Award for Infineon Villach
There is news! Recently, the winners of this year's BUILD Architecture Awards, in their ninth year, were announced. We are very happy to be among the winners. For the project Infineon Villach - chip plant with clean room factory, office and support buildings of the ARGE Architektur Architects Collective, HWP Planungsgesellschaft mbH and UNIT4 GmbH & Co. KG – we were awarded in two categories. As an office for architecture and general planning we won the title "Most Innovative Architecture & Planning Firm 2023 for Central Europe" and for the Infineon Villach project the title "Best Modern Industrial Design Project in Europe". What a motivational boost, we thank you very much!
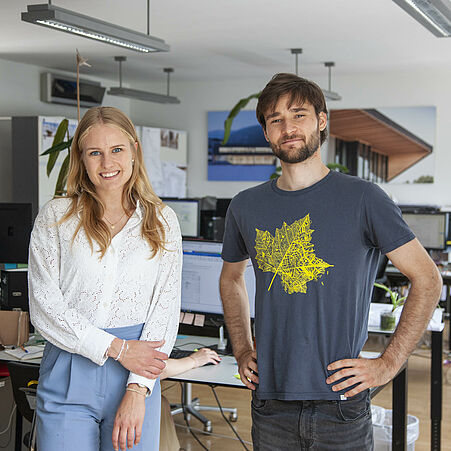
07/2023
New to the Team
Anna Lembke joined the team in May. The Hamburg native studied architecture at TU Braunschweig and TU Wien. While on excursion in Vienna, Anna decided to move to the city one day. After gaining professional experience in Hamburg and Copenhagen, Anna moved to Vienna four years ago. She is particularly fond of the city's green oases. No wonder Anna can often be found running in the Prater or swimming in the Danube.
Gergö Borsos has been on the team since April. He is from Hungary and has a bachelor's degree from TU Wien, where he is also working on his master's degree. Gergö enriches our team also in sportive regard and shares our passion for climbing and mountain biking. Gergö also kite surfs and brings a breath of fresh air to the team!
Welcome to the team, Anna and Gergö!
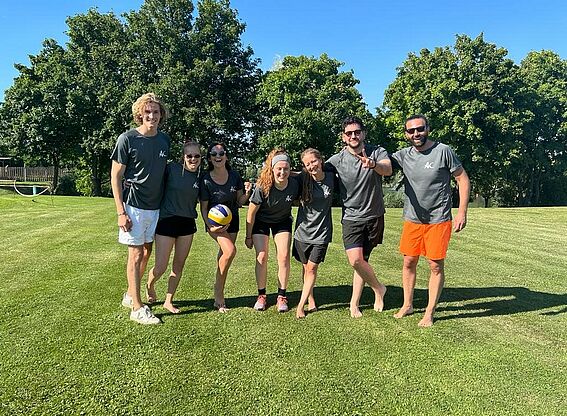
06/2023
We did it again!
Last week we swapped the office for the sand court and achieved a good midfield finish at the Eternit Beach Volleyball Trophy. A cheerful, sporty, and family-friendly afternoon with about a dozen other architecture studios ended nicely with a refreshing swim in the nearby lake and plenty of food at the barbecue. We say thank you!
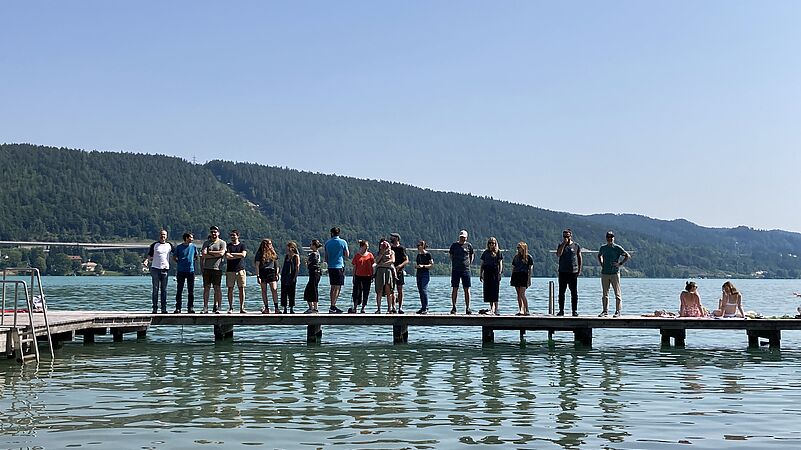
Unwind, relax and recharge: AC Sommerfrische 2023, Cap Wörth
It was a blast! Thank you Architects Collective Team, you are the best.
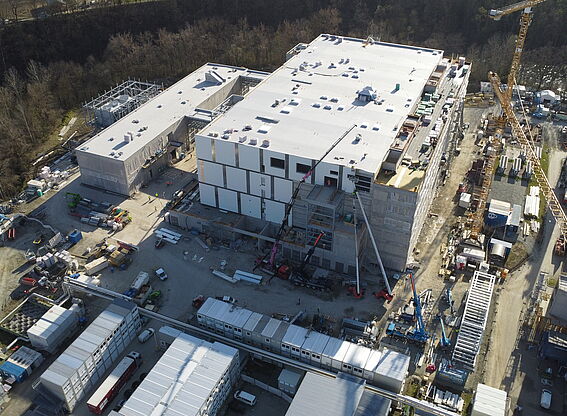
06/2023
Update from Leoben
Construction work on the AT&S VOLT Research and Technology Center at the Leoben headquarters in Styria is progressing rapidly! The façade is already taking shape.
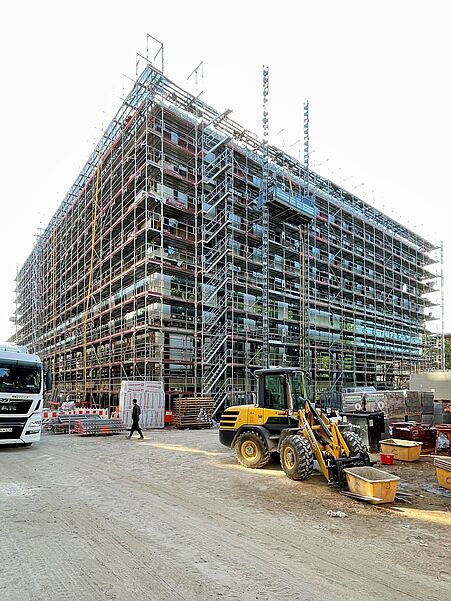
05/2023
Update from Hamburg
At the Martini Clinic, a leading specialist clinic for prostate diseases at the Hamburg-Eppendorf University Hospital, the scaffolding is being dismantled step by step. The bronze cladding of the staggered floor already makes a good impression as the "crowning" finish on the roof of the clinic. The compact structure combines the red brick facade so typical of Hamburg classic architecture with champagne coloured metal facade elements. A strong but calm composition. Photo: Architects Collective
We are pooling our expertise! Architects Collective, F+P ARCHITEKEN und SWAP Architektur launch AHA Austrian Healthcare Architects cooperation, establishing a new brand for healthcare architecture.
www.aha.co.at
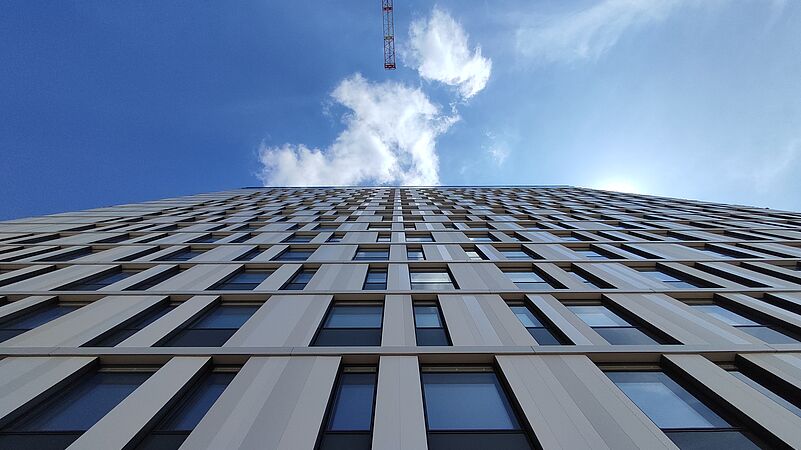
05/2023
Update The Barcode Office Tower AKH Wien
One of our projects at the joint location of Vienna General Hospital and Medical University of Vienna – The Barcode Office Tower – has been shining brightly recently, at least on its west side, in its new siding dress (aluminium band panels). The west façade has been completed up to the ground floor and the view is already free of the lifting platforms. Work is also progressing rapidly on the south, north, and east facades. The feedback from the client´s side and also from our project partners is very pleasingly positive. A big thanks to all projects participants who are putting in so much effort!
04/2023
BIG SEE Architecture Award 2023 for Architects Collective
Awesome news! We´re excited to announce that our studio has been awarded the BIG SEE Architecture Award 2023 in the Industrial Buildings category for our Infineon Villach project! We feel honored to have been part of this exciting journey.
Join our Student Award!
Innovative, bold, transdisciplinary, and unconventional solutions and designs are highly welcome and even explicitly desired. (german only)
Spread the word! We are excited to announce for the first time the Architects Collective Student Award for Healthcare Architecture in cooperation with the Faculty of Architecture and Planning at TU Wien. Innovative, bold, transdisciplinary, and unconventional solutions and designs are highly welcome and even explicitly desired. award24.ac.co.at
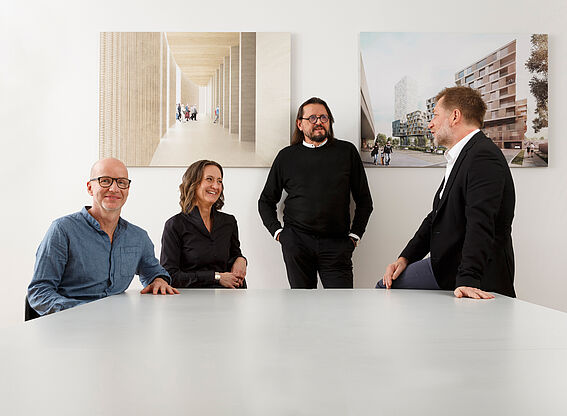
02/2023
Everything is changing, everything is new, everything flows!
Our longtime and highly esteemed colleague, Architect DI Sonja Paar-Tschuppik became a member of our Executive Board in January 2023. Sonja takes her new role as General Officer seriously, which she will lead with her usual attentiveness and confidence. We wish our dear colleague every success in her new role at Architects Collective!
(Photo: Lisi Specht)
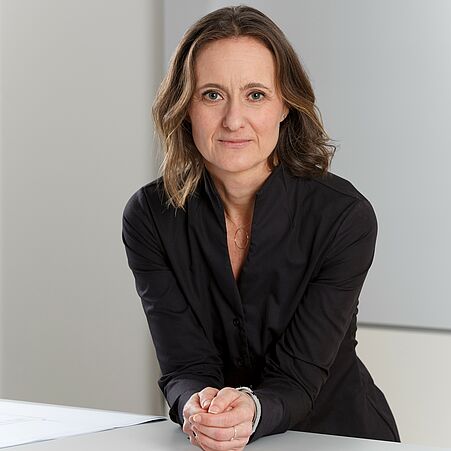
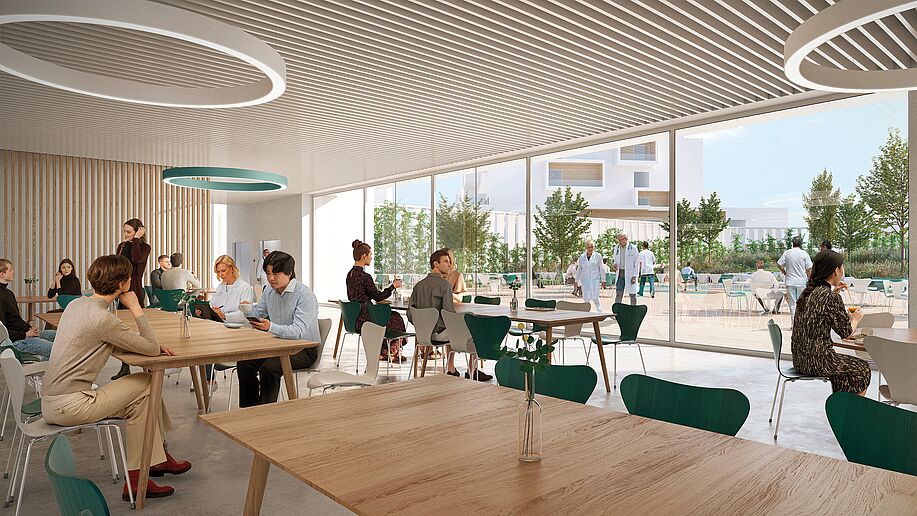
02/2023
2nd place! Competition Kinderzentrum Kepler Klinikum Linz
Nothing is more traumatic for a parent than bringing their child to A&E or having them hospitalized. The design for a compact Kinderzentrum Kepler Universitätsklinikum Linz brings together a variety of specialist care for children and youth at the Kepler University Hospital. A&E, various outpatient departments, a surgical center and six wards including intensive care, oncology and palliative care will all be on offer in one location – something only rarely seen in German-speaking countries. The design of AHA Austrian Healthcare Architects – an Architecture Cooperation of Architects Collective, F+P ARCHITEKTEN und SWAP Architektur focuses on consistently short distances and exemplary logistics promote sustainable spatial synergies. Two inner courtyards extend from the top floor to the basement and allow plenty of light into the rooms and corridors.
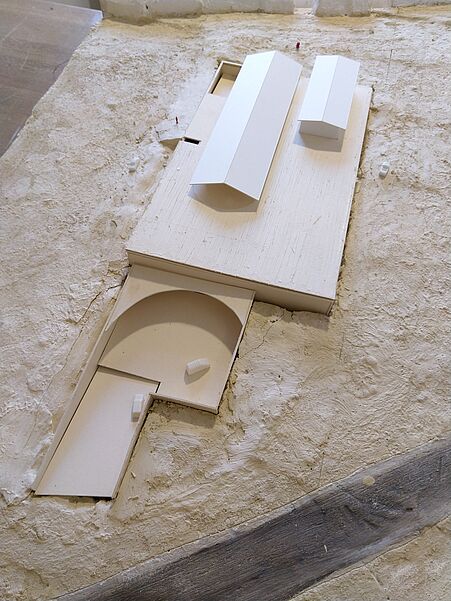
01/2023
Gruber Röschitz Winery
A winemaking cathedral, dedicated to the production of high-end produce. Heaven and earth meet at this distinguished organic winery of wine-growing Gruber family. The elongated building confidently nestles among vineyards and sunken lanes and is partly built into the hillside, blending in perfectly with the landscape of the northern Weinviertel. A difference in height of around 15 meters separates the floor of the production facility from its ceiling. Within this space all the processes that make up this innovative high-end production chain can be observed. The Gruber Röschitz organic winery is planned to the highest standards of innovation and ecological sustainability. Have a look!
We would like to provide you with an insight into our workspace. Thirteen Viennese offices were invited by Marc Goodwin to an architecture studio shoot. Thanks for the opportunity, Marc!
Credits: Marc Goodwin, www.archmospheres.com
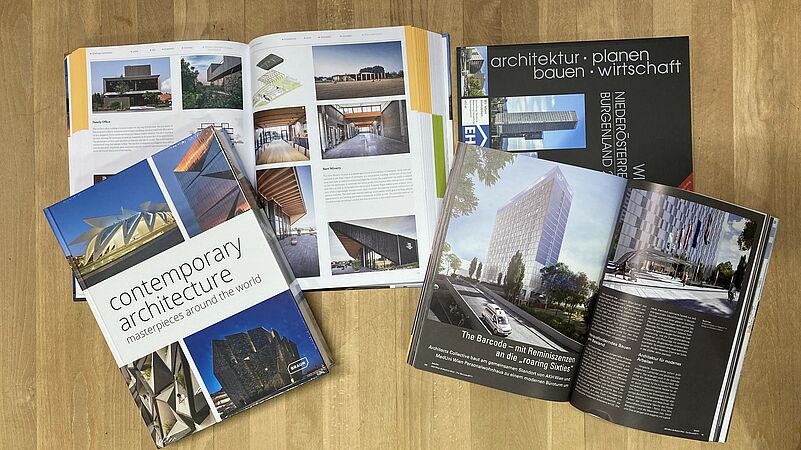
12/2022
Architects Collective in the media
We are happy to share further Architecture publications about our projects. Thank you BRAUN Publishing and Orka Media International for showcasing our work Nett Winery and The Barcode Office Tower AKH Wien.
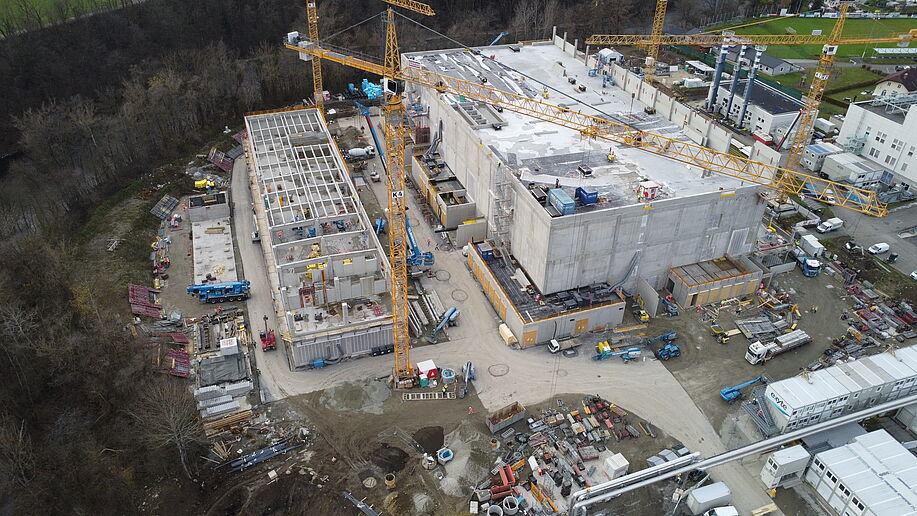
12/2022
Update AT&S VOLT Leoben
Absolute fast-track project: a high degree of prefabrication was required to meet the extremely short construction time of the new AT&S VOLT technology and research centre, located at the company’s headquarters in Leoben, Styria. Approximately 3,500 different precast reinforced concrete elements were used. In order to supply such a large number of precast elements over such a short time frame, the precast elements were sourced from different producers across Austria and Europe. The elements were then transported by rail to a nearby trans-shipment point, only making the last leg of the journey to the construction site by truck. Due to the structural requirements of two levels of clean rooms, some of the prefabricated parts weigh over 20 tons. In addition to the usual construction and mobile cranes, two 500-tonne mobile cranes were used to lift the finished parts with the utmost precision. (Foto: Exyte GmbH)
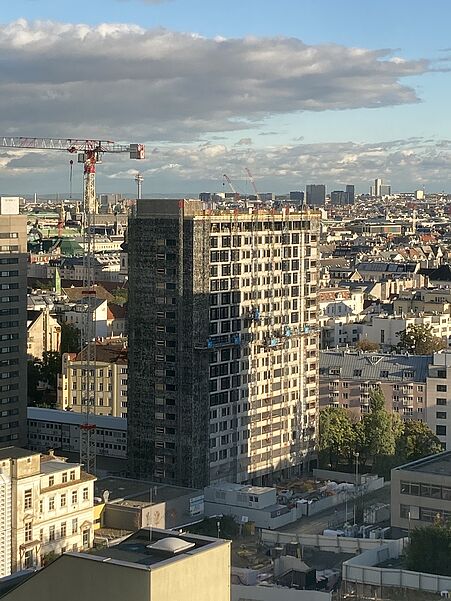
11/2022
The Barcode, Office Tower AKH Wien
Work on Bauteil 71 of the University Hospital Vienna is speeding ahead: the façade of the main floors insures weathertightness and interior fitting is in full swing. The views of Vienna offered from the upper levels of The Barcode office tower are impressive. This state-of-the-art office building was commissioned by the Vienna Healthcare Group and the University Hospital Vienna and meets all the requirements of a modern work environment in a congenial atmosphere.
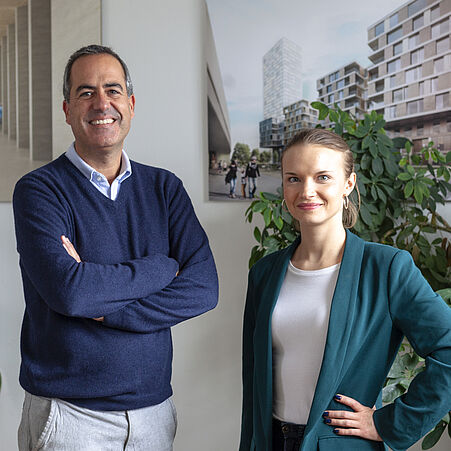
11/2022
New at Architects Collective!
Martyna Ceglinska joined us in October, she studied architecture and urban planning at the Technical University of Gdansk. She fell head over heels in love with Vienna and its people – it has been six years in November since she moved to Austria. Architecture, culture and the proximity to nature inspire Martyna very much.
Ignacio has been with the team since May. Born in Spain, he has been living in Vienna for ten years, working as an architect in the field of hospital planning. Previously, he worked for ten years as an independent architect in Spain. When the wind blows, Ignacio is out surfing on Neusiedlersee lake. He likes to stroll through new corners of the city and is still impressed by Vienna's cultural offerings. Welcome, Martyna and Ignacio!
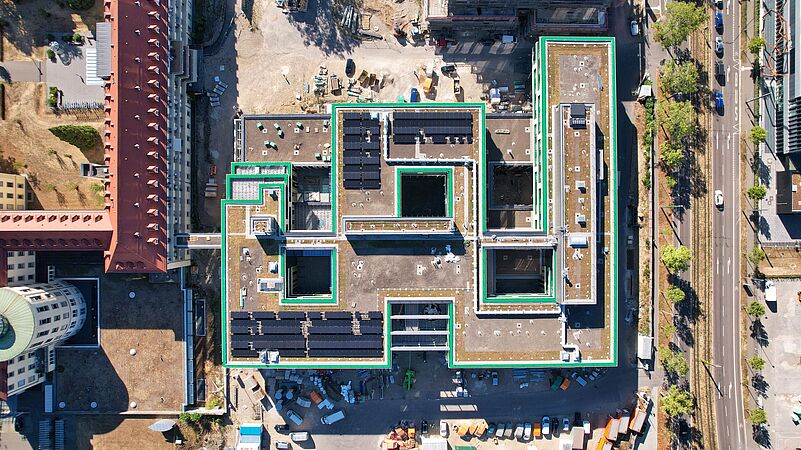
10/2022
Update from Freiburg
The façade is nearing completion and work on the interior is progressing well. Patients will begin to be cared for from the end of 2023 in this innovative children and youth clinic. A shot from above, where the design based on a geometrically angled snake can be seen particularly well (Foto: Torsten Erbstößer, Drees & Sommer).
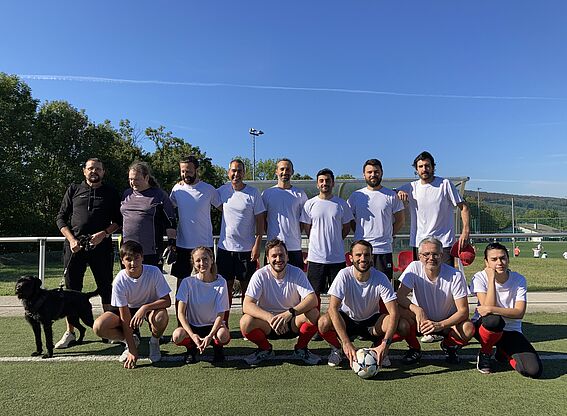
09/2022
We love football!
We were very sporty at the weekend, fielding the AHA (Austrian Healthcare Architects) football team together with F + P Architekten and SWAP Architekten at the Archiball 2022 and achieving 5th place. Thank you to all players and supporters. Thank you Schenker Salvi Weber for the great organization. It was a fun day out!
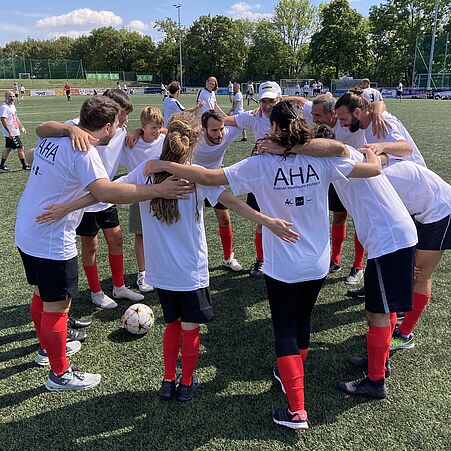
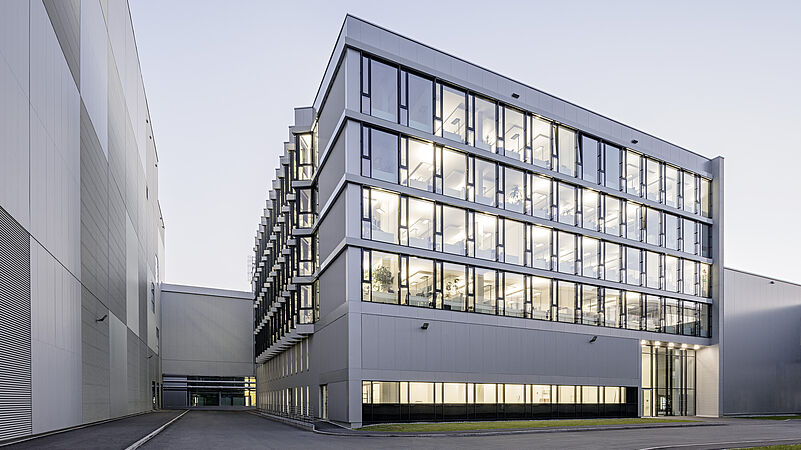
05/2022
Infineon Villach
Last fall Infineon celebrated the opening of its expanded headquarter in Villach. We are happy to finally present the architecture photographs of the new chip factory, office and support buildings. The growing global importance of semiconductor production - an indispensable technology in all areas of life from the automotive industry to energy production, household goods and toys – is reflected in the architecture and the unique aesthetics and elegance of the façade.
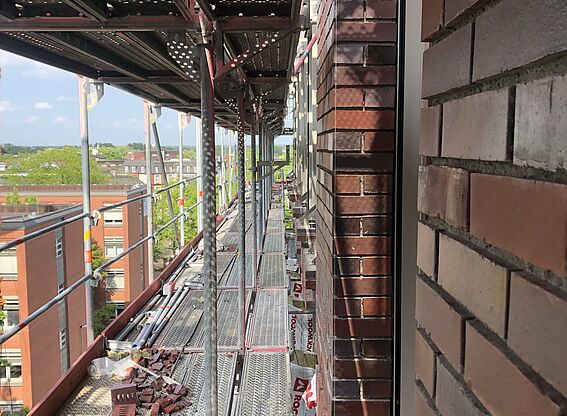
05/2022
Martini-Clinic
We can already admire parts of the new facade of the Martini-Clinic. At Hamburg's Martini-Clinic – one of the world's leading specialist clinics for prostate diseases – the first facing bricks have been laid. The stand-alone building blends in with the existing surroundings at the University Campus Eppendorf thanks to the extensive use of clinker brick, a vernacular material of Hamburg. Internally, we are happy to report that fit-out is well under way.
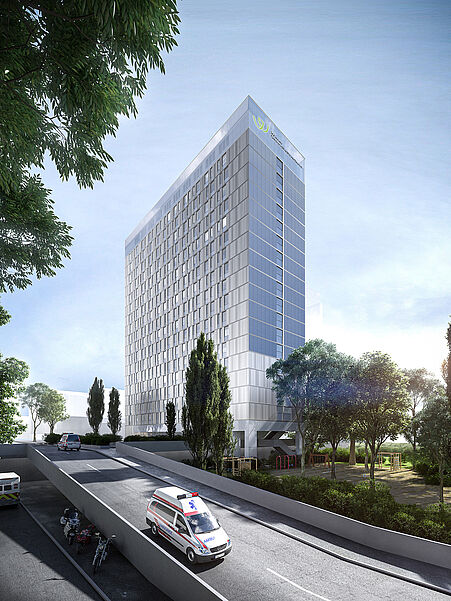
04/2022
The Barcode, Office Tower AKH Wien
Construction work for the redesign and renovation of a former staff residence building is in full swing: "The Barcode" office tower will occupy twenty levels and offer the most modern amenities, as expected from a contemporary working environment. The site is jointly owned by the Vienna General Hospital and MedUni Vienna and will be developed together with the Vienna Health Association. Completion is due in 2023. The tower has been completely gutted and the removal of the façade is under way. The new façade will be made up of white iridescent metal panels laid out in a barcode pattern. This theme continues on the pavement of the newly designed piazza by alternating strips of gray (three light shades) and anthracite concrete blocks, creating a bold, contrasting pattern.
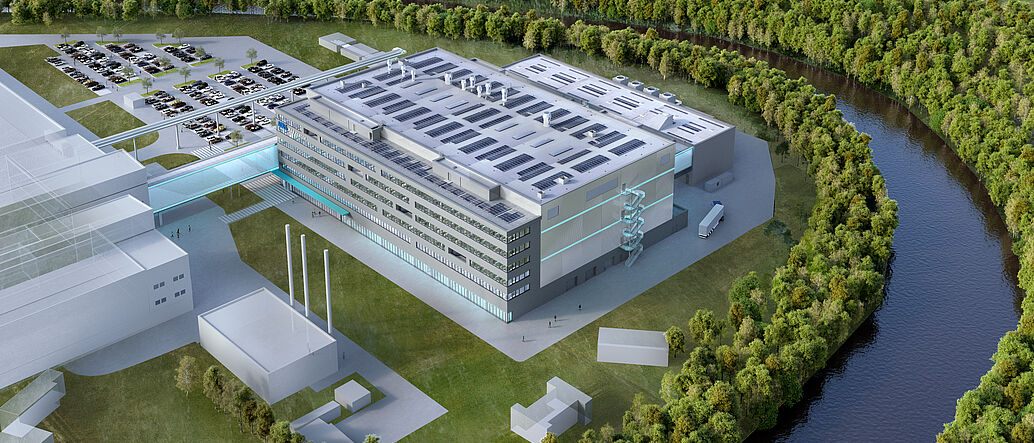
03/2022
AT&S
We are delighted about our latest commission, namely another large Austrian Technology R&D Center. Planning is already steaming ahead! Preliminary design is from UNIT4 GmbH & Co. KG Stuttgart, whereas we at Architects Collective together with Thomas Lorenz ZT GmbH got on board at planning application stage. AT&S Austria Technologie & Systemtechnik AG is a world leader in the microelectronics industry, by manufacturing high-quality printed circuit boards and IC substrates for use in mobile devices, automotive, industrial electronics, medical and health technology. AT&S contributes to the global competitiveness of interconnection technologies by expanding its Leoben site. The demand for high-performance microelectronic in all areas of life is high and continues to rise. The future is now! (Image: UNIT4 GmbH & Co. KG)
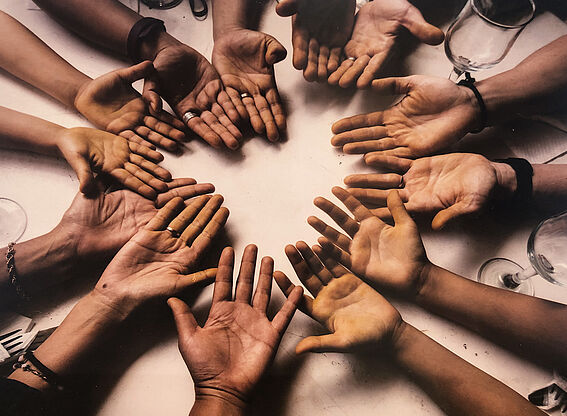
Photo Credits: Christel Robleto
Build, don’t destroy!
We are all connected: we live in one world and all want to live together in peace! Architects Collective declares its solidarity with the Ukrainian people and distances itself from any form of violence or warfare. We extend our heartfelt condolences to all those who are suffering from this war.
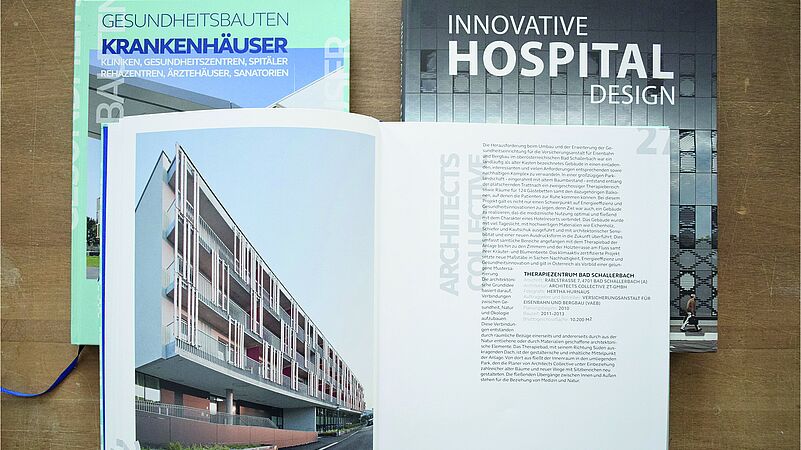
01/2022
Architects Collective in the media
We are happy to share further Architecture publications about our projects. Thank you ff publishers and linksbooks for publishing our work Bad Schallerbach and Klinikum Klagenfurt.
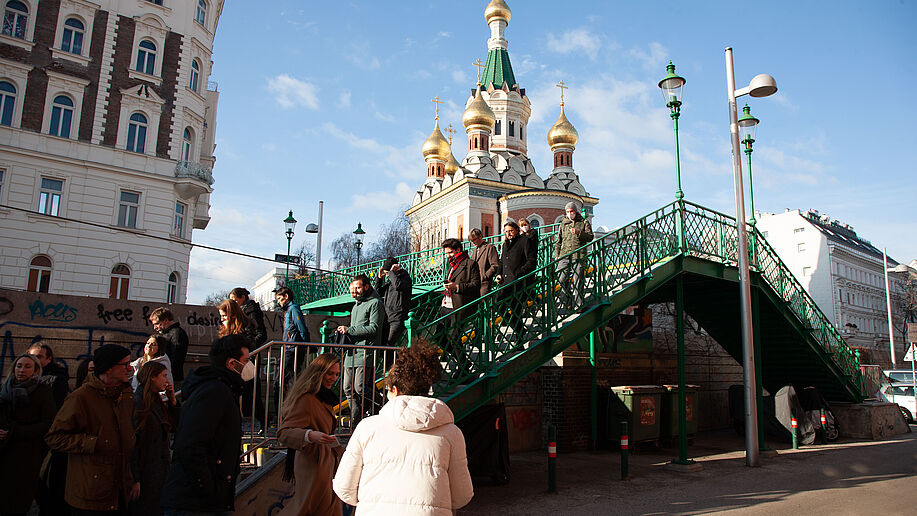
On the move to our annual party! We at Architects Collective would like to extend our sincere End of Year greetings from Vienna’s Ungargasse Hood! We wish you a relaxed and happy downtime as well as warm feet! For 2022, we wish you many fruitful encounters and good health!
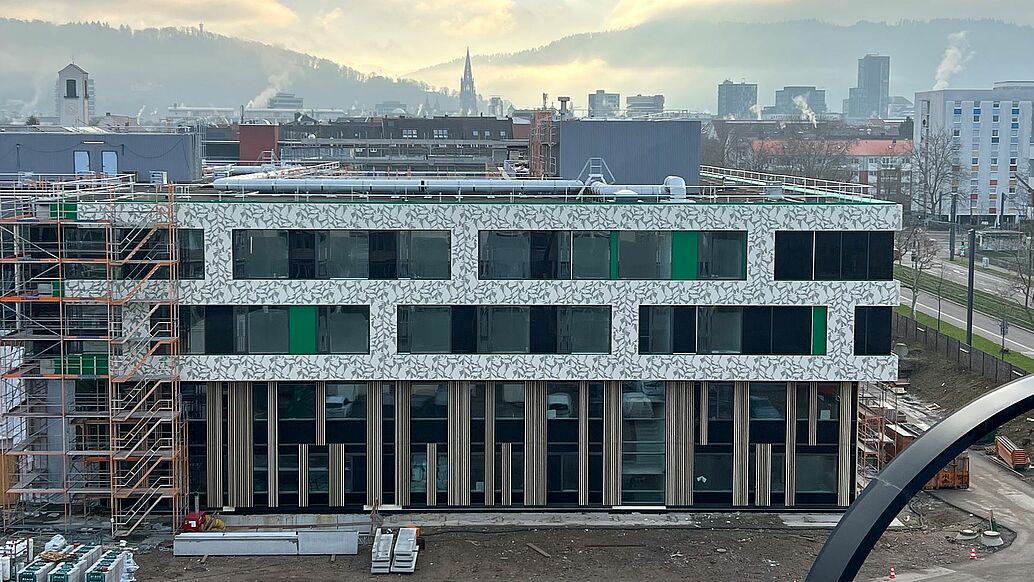
12/2021
Kinder- und Jugendklinik Freiburg
Year’s end has brought a lot of change to Freiburg’s children and youth clinic: the façade along Breisacher Straße has been completed and the scaffolding has almost completely been dismantled - one can already get a first impression of the clinic! Clearly structured yet playful, the clinic will begin to welcome small and large patients from mid-2023 onwards. We are very satisfied with the progress of the building work and look forward to completion.
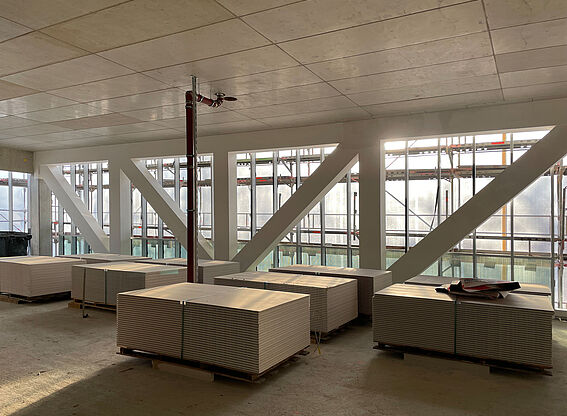
12/2021
Martini Clinic Hamburg
At the new Martini Clinic for Prostate Diseases, the curtain wall - which is located adjacent to Eppendorf University Clinic’s local brick façade - is rapidly being completed. Internally, work on the patient rooms is in full swing. The new Martini Clinic celebrated its topping-out ceremony last August, and from 2023 patients will be cared for in a new seven-story building with a hundred beds and eight operating theaters. Innovative, robot-assisted operations make the specialist clinic a world leader in the treatment of prostate tumors.
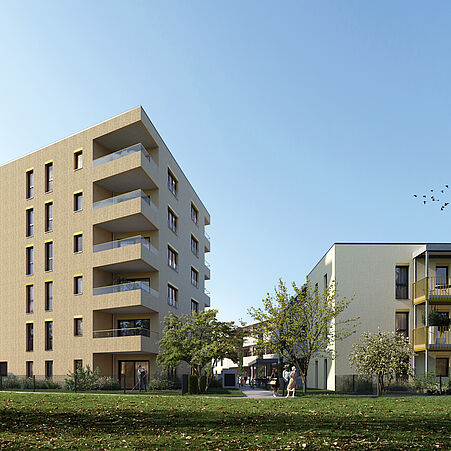
12/2021
„Ein Viertel Grün“ Wiener Neustadt
On the site of the old football stadium in the south of Wiener Neustadt, a modern urban quarter is being built on eight building plots, starting in 2021. “Ein Viertel Grün” is a well thought-out mix of high and low buildings surrounded by a bounty of green space, offering apartments either subsidised or privately financed. Architects Collective is in charge of ten buildings on four building plots, comprising 160 residential units, out of a total of 500, completed by 2024.
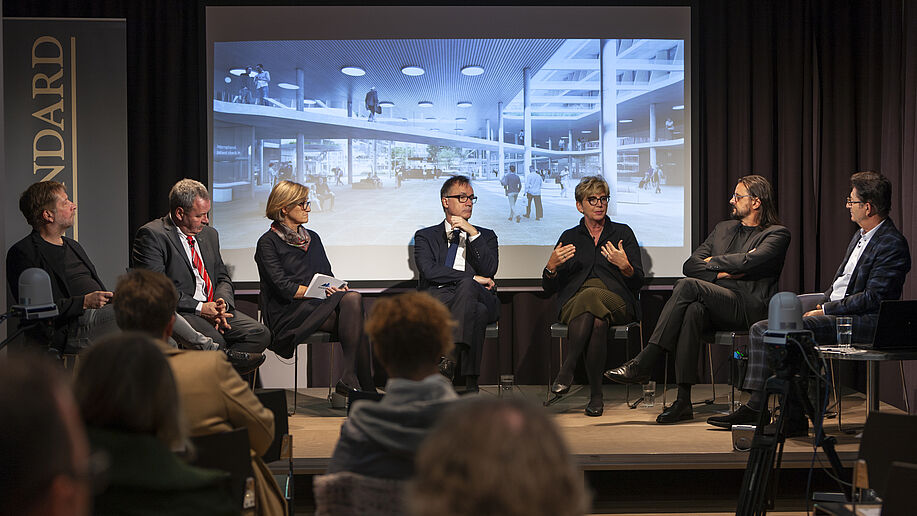
Vlnr: Andreas Frauscher, Siegfried Gierlinger, Beate Czegka, Heinz Ebner, Sylvia Hartl, Richard Klinger, Michael Kerbler
10/2021
audacity architecture talks 2021
„Wir müssen weg vom Maschinenbild einer technikgetriebenen Klinik –
Healing Architecture ist eine nachhaltige Investition in das Gesundheitssystem“
Hier Video ansehen www.ac.co.at/talk
Hier geht's zum Pressetext
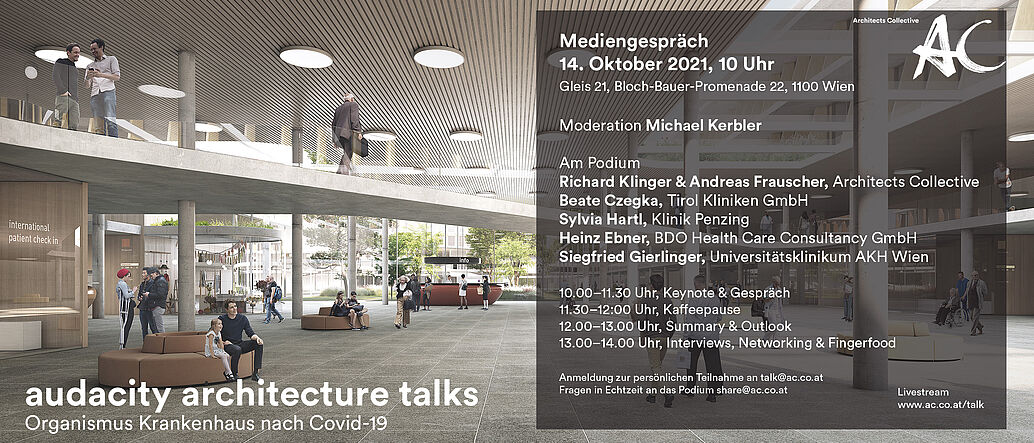
09/2021
***Save-the-date***
audacity architecture talks
Organism Hospital - The Clinic of the Future
Talk & Media discussion, October 14th 2021, 10 am, Gleis 21
What will the clinic of the future be like? A protected, sterile place which offers maximum flexibility - lessons learned from the pandemic? Or a public space, that acts as retail centre and urban development hub and promotes social interaction and well-being? Examine with us our vision of future clinics – within a panel of architecture, medicine, media, hospital management and consultancy – moderated by Michael Kerbler. The discussion will be in german!
Here is the livestream www.ac.co.at/talk
Register for the event hier talk(at)ac.co.at
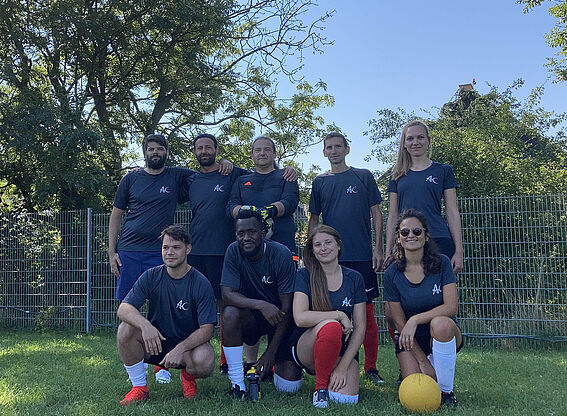
09/2021
Goooooooal!
Architects Collective take part in Archiball 2021 - 8 matches played over 8 hours with full commitment – and arrive 8th! We would like to shout out a loud thank you to: #fcp for their great organisational work, the wonderfully warm late summer weather and the amazing atmosphere – and remember, it´s the Olympic spirit that counts! Forza!
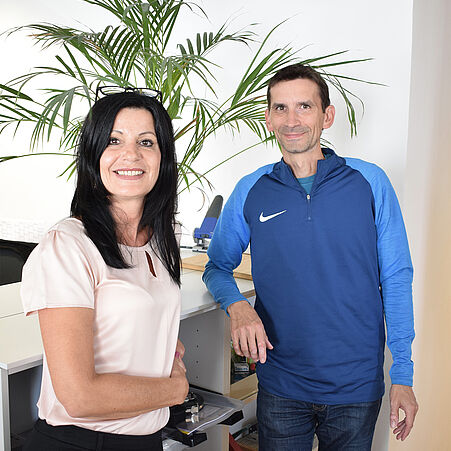
09/2021
New to the team at Architects Collective
Andrea Dürnbeck and Andreas Hajek
Welcome to the team!
08/2021
Topping out ceremony in Hamburg
The new Martini clinic celebrates topping out ceremony! In Hamburg-Eppendorf (UKE) the completion of the structural work for the future solitaire with clinker brick façade was celebrated with the traditional wind up of the “Richtkrone”. By 2023, health care for prostate cancer patients will expand thanks to a new seven storey building boasting 100 beds and eight operating rooms. With its 2.500 treatments annually, the clinic is recognized worldwide for its’ treatment of prostate tumour. The clinic pioneers robot-assisted systems that improve male continence, potency and life quality.
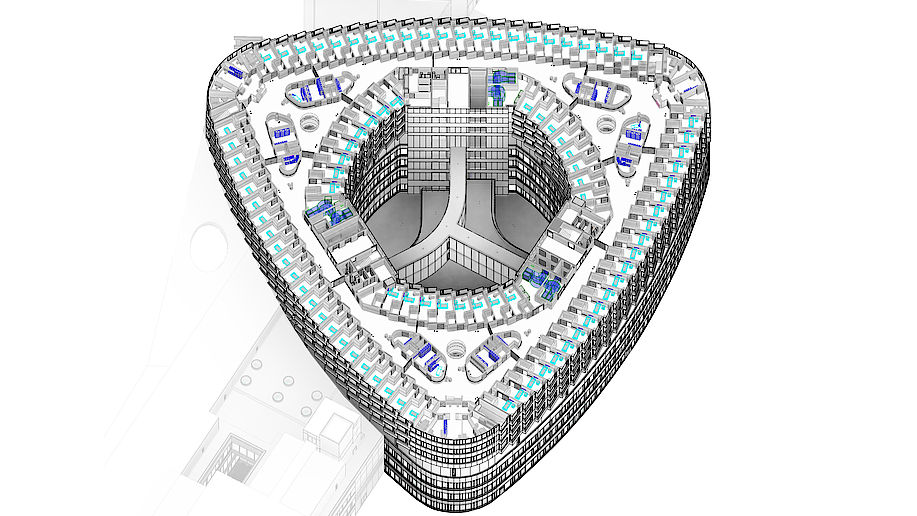
07/2021
Yes, we BIM!
We at Architects Collective have been planning all phases of all projects with Building Information Modeling (BIM) since 2016. Buildings are geometrically and accurately modelled and all relevant data is structured in a digitally usable manner, so that planning is available as a data package in addition to drawings. BIM enables effective networked collaboration and quality in the construction process not only for major projects such as Luxembourg‘s second largest hospital, the Südspidol in Esch sur Alzette, but also for mid-sized ones such as the Martini Clinic in Hamburg. We are delighted to have successfully and comprehensively integrated this innovative tool into our architectural planning!
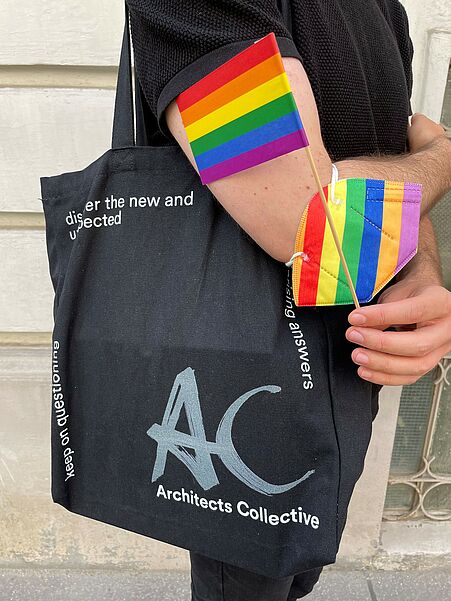
06/2021
Pride Month
June is all about diversity and equality, two fundamental values shared by Architects Collective. We show solidarity with the LGBTQ community and speak out clearly against any form of discrimination based on sex, gender, sexuality, origin or age. Happy Pride!
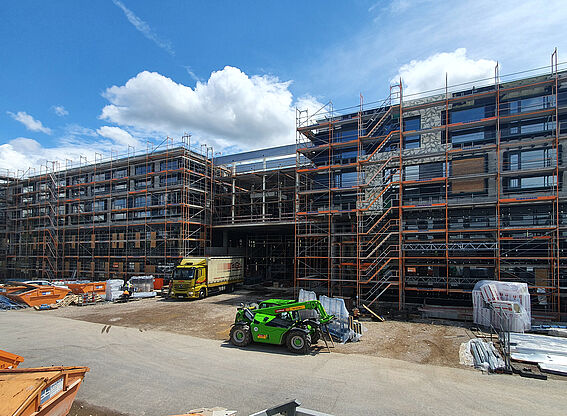
Copyright: Torsten Erbstößer (Gassmann + Grossmann)
06/2021
Children and Youth Clinic Freiburg
The first perforated sheet metal panels of the ventilated facade have been installed in the entrance area! Despite the pandemic and thanks to close collaboration in virtual space with our local partner, completion date is on track.
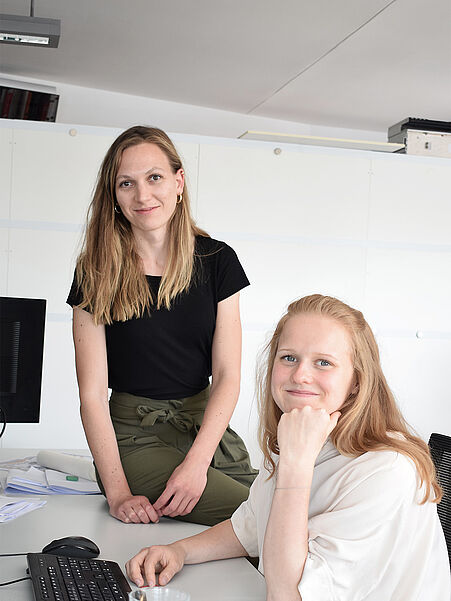
05/2021
New at Architects Collective!
We are happy to welcome Veronika Koller and Anna Kubiak to the team! Veronika Koller studied at the University of Innsbruck and has recently moved to Vienna. She joined the team in April. A passion for travel, sea and surfing led Veronika to Melbourne for a semester. What she likes most about Vienna is Art, and she looks forward to exploring the city on a racing bike. We think that's a great idea!
Budding architect Anna Kubiak studies at the Technical University of Vienna and has been part of the Collective since March. She loves to cycle, climb and snowboard. On her travels, Anna is inspired by the diversity of cultures and their attendant architectural response. Once again, welcome to Anna and Veronika!
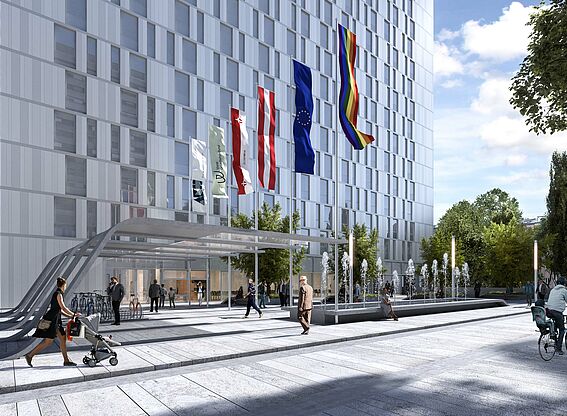
04/2021
The Barcode, Office Tower AKH Wien
Greetings from the roaring ‘60s! Between 1964 and 1967 in Vienna a twenty-storey reinforced concrete staff accommodation tower was built. Now this dormitory is being converted, turning it into a modern office building that meets highest contemporary work requirements for the Vienna Health Association and the Vienna General Hospital. The Barcode pattern articulates in the façade and the redesigned forecourt. The overall atmosphere brings the subtle charm of the sixties to the 2020s.
03/2021
Healthcare Architecture quo vadis? The future Hospital
The future Hospital? For one year now we live in a pandemic, confronting social distancing and new virtual rooms. Covid-19 turned our lives upside down, as well as the hospital building industry. How is architecture answering to this game changer? How much future do we anticipate? Which one is the brave vision of a modern hospital? Open spaces of conviviality and well-being – or a sheltered space with maximum flexibility? Architects Collective is confronting these complex questions in an article: “Das Krankenhaus steht vor einer Revolution. Covid-19 und die Zukunft der Healthcare Architecture”
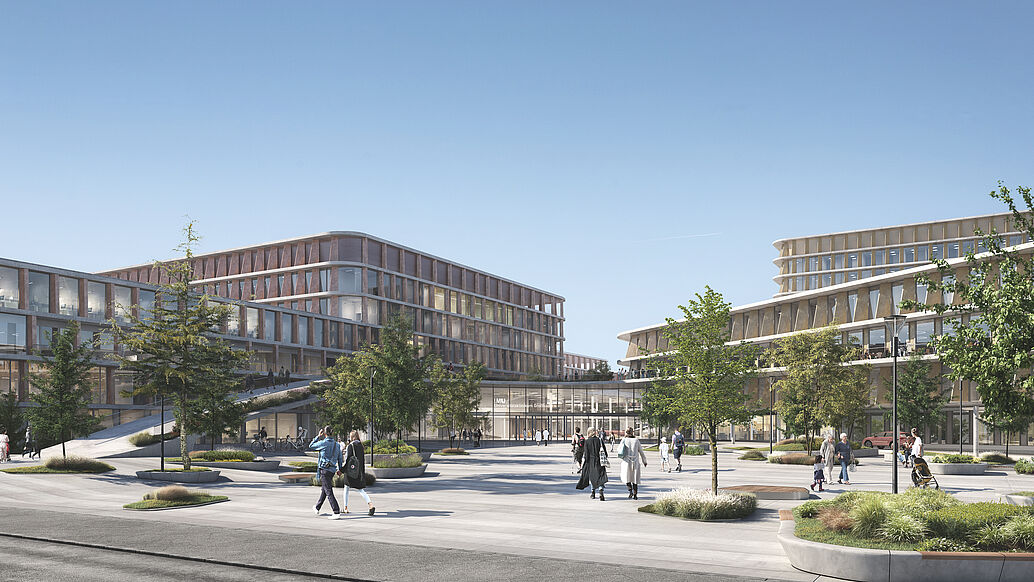
03/2021
Congratulations …
The first prize for the new-build Großhadern Campus at the University of Munich Hospital goes to competition partners HENN (Munich, Berlin, Peking) und C.F. Møller (Aarhus, Berlin) with Sinai Landschaftsarchitekten (Berlin). Architects Collective´s master plan is a hybrid of linear and campus-type agglomeration. A main thoroughfare with a two-storey plaza, walkways, bridges, ramps and a landscaped roof create a new green campus which optimizes natural light and circulation. Plentiful access to open and green space provide the highest level of well-being for patients and staff alike.
Campus Großhadern
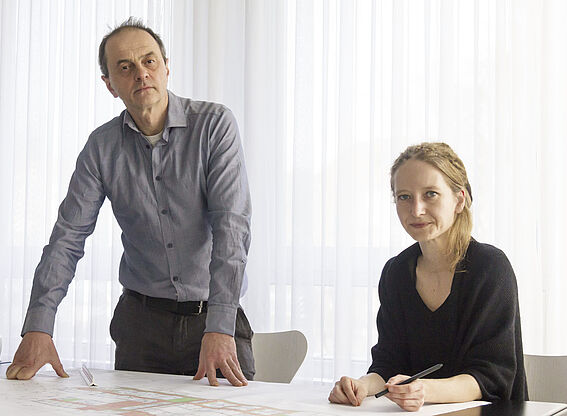
01/2021
News at Architects Collective
Architects Collective is very happy to announce that another civil engineer is in our team: Silvia Lackner mastered her exam after months of intensive studying, countless coffees and with flying colors by the end of 2020! We are very glad and compliment Silvia on her big success! Silvia is part of the team at Architects Collective since April 2017, she mainly works with the project team for the Youth- and Children´s Clinic Freiburg. Silvia studied at the TU Vienna and the ETSAB in Barcelona, besides Architecture she is into Philosophy, Literature and Art(work). Let´s rock the house, dear Silvia!
Andreas Wohofsky joined our team in November 2020. Andreas studied Architecture at Graz University of Technology (TU) and at the University of Applied Arts Vienna. While living in Los Angeles he discovered a passion for travel in particular in the USA. Andreas also studied music at Vienna’s Jazz conservatory and plays the guitar in several bands. Furthermore, his painting is regularly exhibited. Welcome to the team!
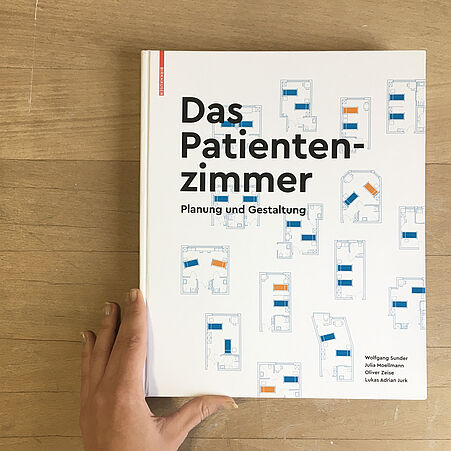
01/2021
The Patient Room
Architects Collective in the media: we are happy to announce to contribute to this excellent publication “The Patient Room. Planning, Design, Layout” (Birkhäuser) with two of our ongoing projects: Südspidol in Luxembourg (completion by 2026) and the Children’s and Youth Clinic Freiburg (2023). This comprehensive and scientifically grounded publication provides a systematic overview of the design task patient room, the smallest cell of the hospital organism, and shows exemplary solutions: both typologically and in selected case studies. Thank you!
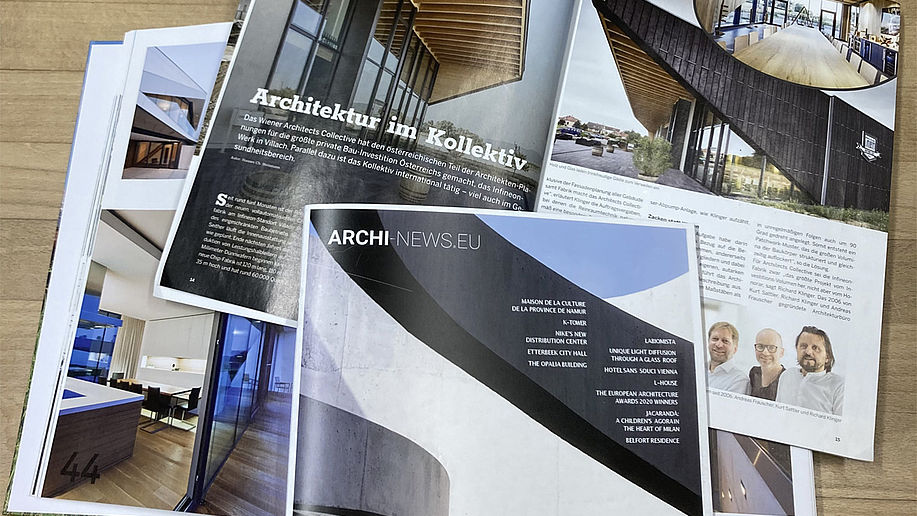
12/2020
New Publications
Architects Collective in the media: we are happy to announce further publications about our collective and our Architecture. Thank you ARCHI-NEWS.EU, Building Times and Chris van Uffelen/BRAUN Publishing for publishing our work.
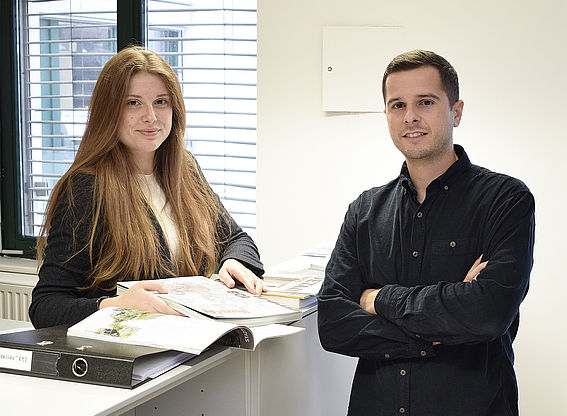
11/2020
New to the team at Architects Collective
Carlotta Floreano and Carlos Vega, both aspiring architects, are new to our team at Architects Collective! Carlotta comes from Italy, she is in love with Vienna, architecture and its history. Carlos originates from the Canary Islands. He is passionate about exploring new places and discovering new approaches to architecture. Welcome to the team!
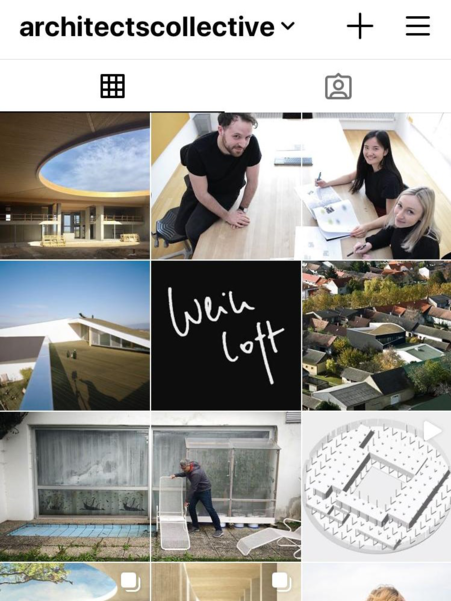
11/2020
Architects Collective on Instagram:
Visit our profile for further details, news and stories of our work.
www.instagram.com/architectscollective/
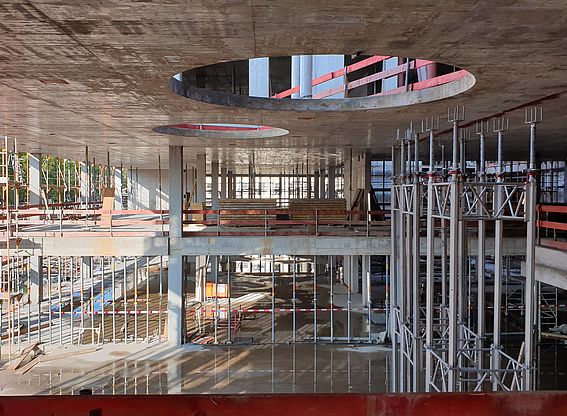
Copyright: Torsten Erbstößer (Gassmann + Grossmann)
10/2020
A lighthouse for children´s healthcare
The shell of the Child and Youth clinic in Breisgau has been completed. Recently, the topping-out ceremony was celebrated and the time capsule sealed away. The etherealness of the frame is already noticeable: light ingresses from all sides, including through large circular openings in the ceilings. This impression is accentuated by a series of cantilevers and “dancing” piers which create a play of light, as well as scintillating discs on the facade of the upper floors.The architecture links the interior with the landscaped park, and possesses a relaxing village character. This creates a sensitive and thoughtful place for children and teenagers to feel well and get better in.
Kinder- und Jugendklinik Freiburg
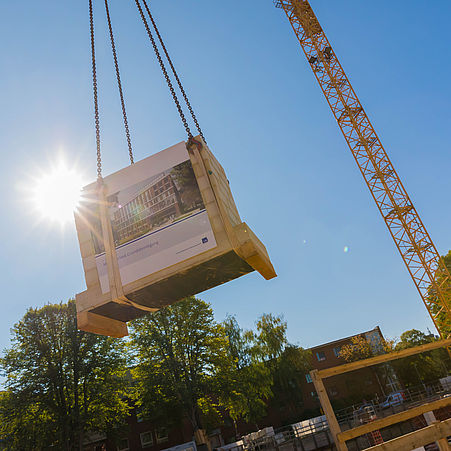
Copyright: UKE / Axel Kirchhof
10/2020
First stone laying at the Martini-Klinik in Hamburg
In September the Martini clinic in Hamburg-Eppendorf (UKE) celebrated the laying of its first cornerstone. By 2023, health care for prostate cancer patients will expand thanks to a new seven storey building boasting 100 beds and eight operating rooms. With its 2.500 treatments annually, the clinic is recognized worldwide for its’ treatment of prostate tumour. The clinic pioneers robot-assisted systems that improve male continence, potency and life quality.
Martini-Clinic Hamburg
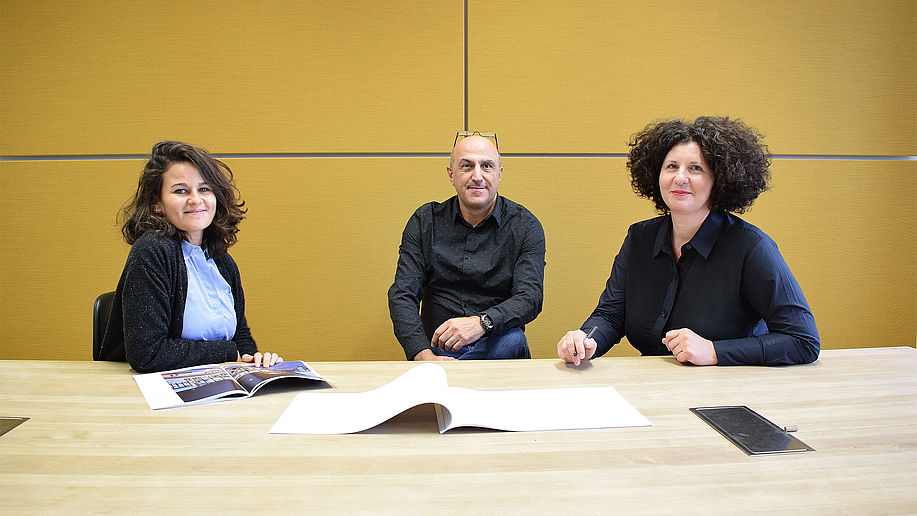
09/2020
New to the team at Architects Collective
Analía Larrazabal, Abdolhossein Sardari, both Architects, and Brigitte Anna Oettl, in charge for Public Relations, are new to the team at Architects Collective! Analía comes from Argentina, she loves to dance Samba, Salsa and Lindy Hop and is passionate about creating things. Abdolhossein adores Urban Planning & Development and is fascinated by the History of Architecture. Brigitte lives to write and writes to live, she is mostly in motion preferably by the sea.
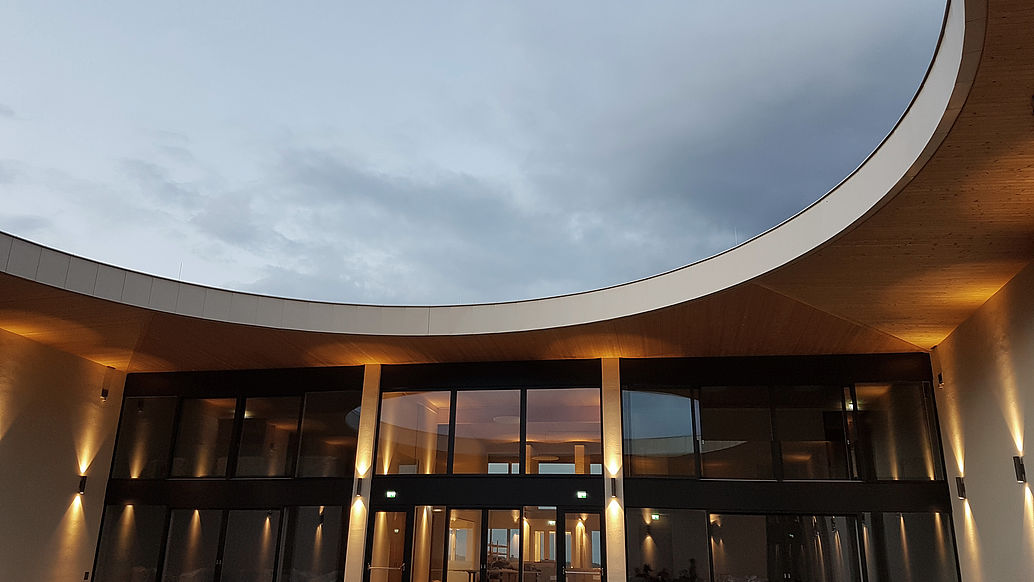
09/2020
Sparkling wine’s new home: Architects Collective supplies the architectural form for Austria’s most modern sparkling wine production
„You gave sparkling wine a new home!“ effuses client Norbert Szigeti as we tour Austria’s most modern sparkling wine production A-NOBIS Winery Norbert Szigeti GmbH, situated on Lake Neusiedl, in Austria’s Burgenland Region – opening this fall.
Read more ...
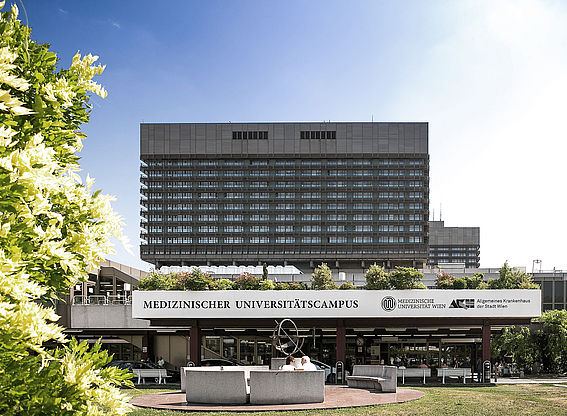
08/2020
University Hospital AKH Vienna
AC is pleased to have been commissioned to carry out the restructuring and remodelling of the nursing areas and a new bed unit for the University Hospital AKH. Together with our partner, HWP Stuttgart we will make structural changes to one of the largest hospitals in Europe in the coming years.
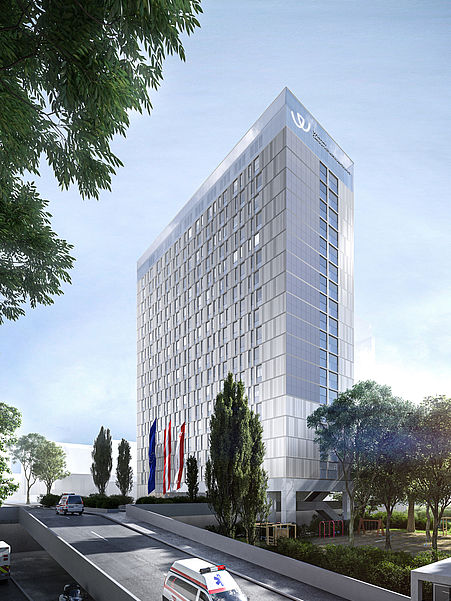
07/2020
Building 71 – Office tower
We are pleased to have won the commission to plan and design the restructuring of the hospital’s former Housing Tower into a contemporary office building for the Vienna Health Group and the AKH Vienna.
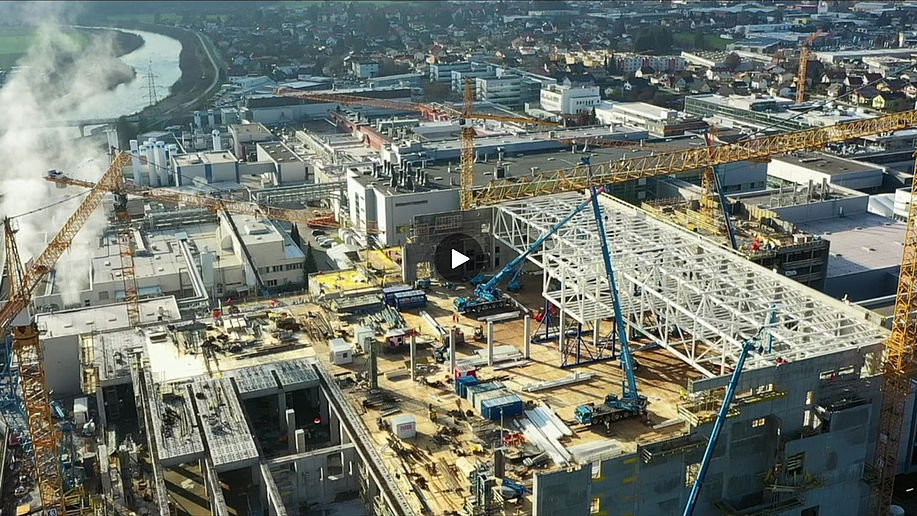
06/2020
Infinion completion of raw construction
The Villach location is building a new chip factory and is investing 1.6 billion euros for it. The complex includes a state-of-the-art clean room factory with a central supply building as well as office and warehouse buildings. The shell was recently completed. Together with HWP Stuttgart, we are responsible for the architecture and planning under the general planner CRC Clean Room Consulting.
Infineon chip factory Villach
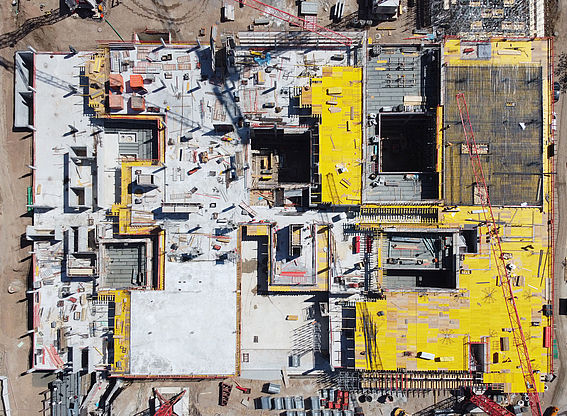
04/2020
Kinder- und Jugendklinik Freiburg
Construction work for the new children‘s and youth hospital in Freiburg Germany is in full swing. For all those who would like to take a look at the construction site, here is the link to the on-site camera:
construction site camera KJK Freiburg
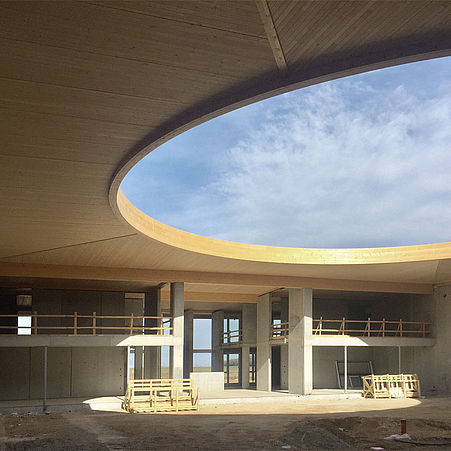
03/2020
Sky Space in Burgenland
A-NOBIS is the most modern sparkling wine cellar project in Austria currently under construction at the Neusiedler Lake by Norbert and Birgit Szigeti. The construction site is in full swing and the opening is planned for this summer.
A-NOBIS Norbert Szigeti
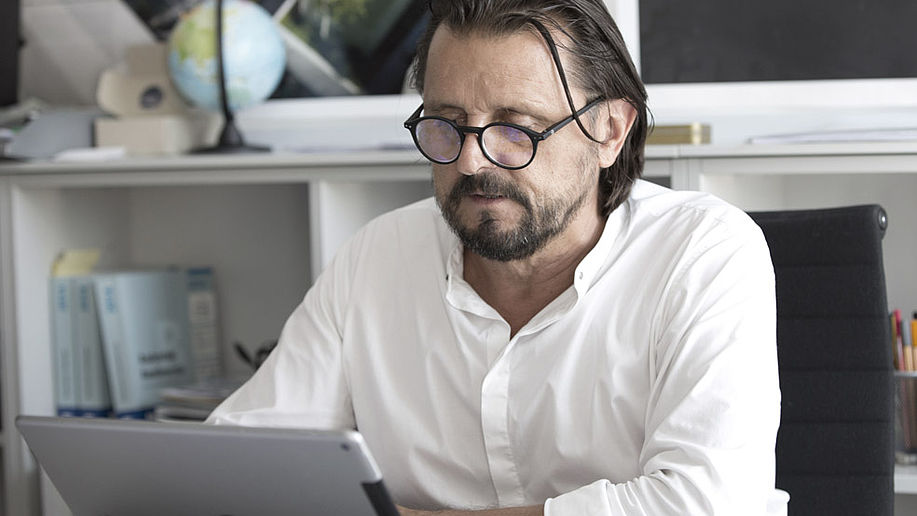
Architects Collective @ Home
As we adjust to the current situation, Architects Collective has been operating differently since one week now. Our entire team is working from home. Team meetings and discussions are taking place virtually. We are designing, drawing and organize our projects in Vienna, Hamburg, Villach or Luxembourg (almost) as usual.
Please know that you can contact us at any time via email, phone or Skype.
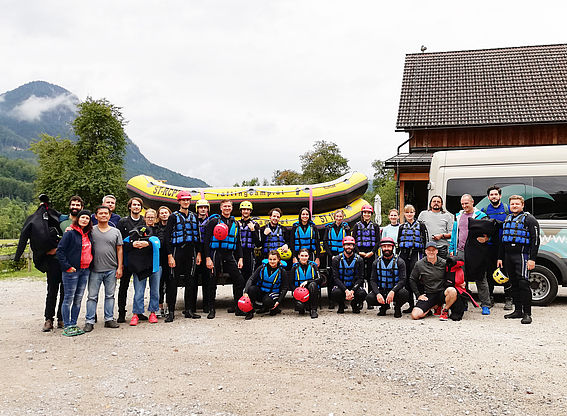
09/2019
AC Action Camp
Pure adventure: this year's office excursion took us to the rafting camp in Palfau in the beautiful Gesäuse National Park. Whether rafting on the Salza river or canyoning in the Taglesschlucht gorge, we braved the icy temperatures and had an unforgettable experience.
Rafting Camp Palau
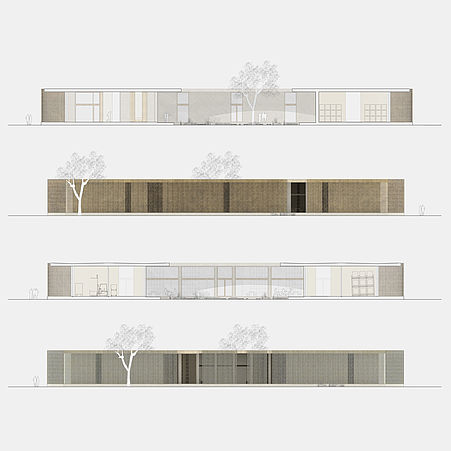
10/2019
A-NOBIS Norbert Szigeti
The most sparkling (wine) project in Austria, A-NOBIS by Norbert und Birgit Szigeti, is making great progress: the concrete frame and walls are under way.
A-NOBIS Norbert Szigeti
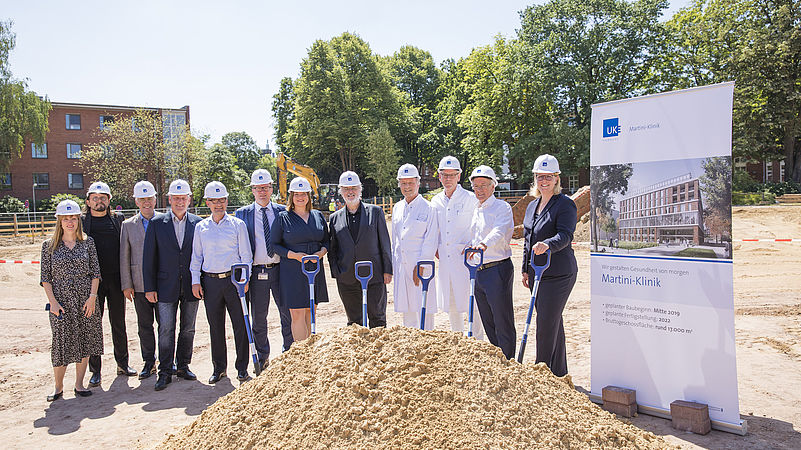
07/2019
Groundbreaking ceremony
We are already celebrating the next construction site: The groundbreaking ceremony for the new Martini-Clinic in Hamburg has taken place. The seven-storey building with its striking façade made of clinker and fiber concrete slats will be completed by 2022.
Martini-Clinic Hamburg
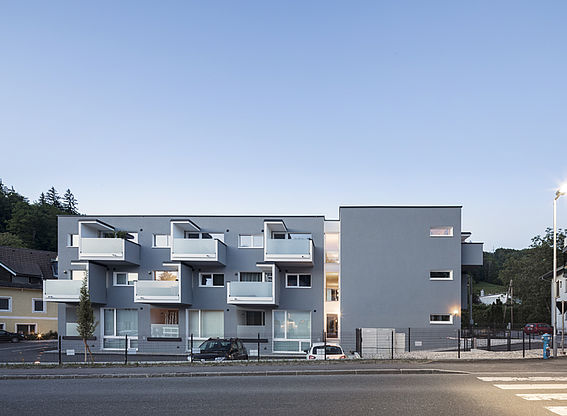
07/2019
Smart living
Overhanging balconies with niches for a maximum of privacy and contrasting colors characterize the new building in Elsbethen near Salzburg. This residential building with 15 apartments is embedded in the village structure and is situated in the immediate vicinity of the new Red Bull headquarters.
Residential building Elsbethen
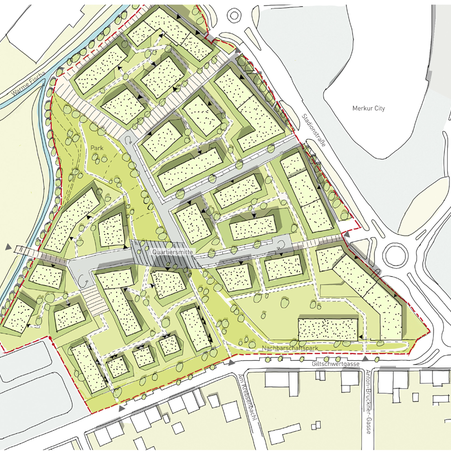
07/2019
New use
As part of a cooperative architecture and planning selection process with four other architectural offices, we are creating a new, attractive residential quarter in Wiener Neustadt. More than 500 residential units, a park and a kindergarten will be built by 2022 on the approx. 5 hectare area of the former football stadium.
In search of a new solution, every project – from winery to hospital to hotel – deserves the same care and curiosity.
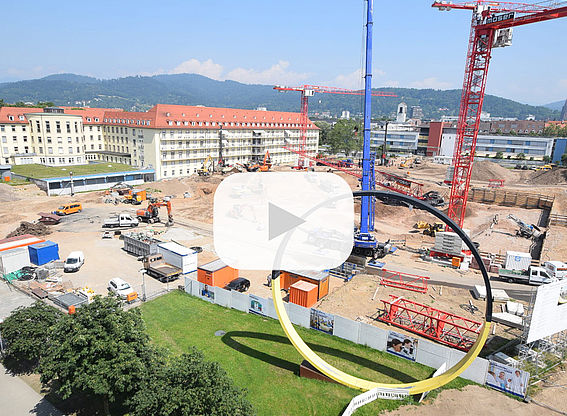
06/2019
A hive of activity
Construction work for the new children‘s and youth hospital in Freiburg is in full swing. For all those who would like to take a look at the construction site, here is the link to the on-site camera:
construction site camera KJK Freiburg
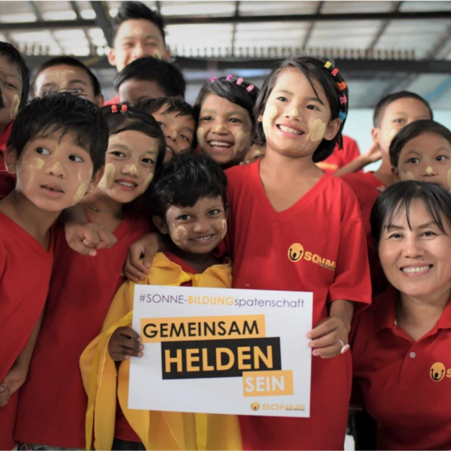
05/2019
Charity action
Our AC small change box was full again. Thus, we once again managed to donate a small sum to Sonne International, an Austrian development organization. The 250 euros we have collected in the last weeks will benefit the street children in the new development center in Yangon, Myanmar.
Sonne International
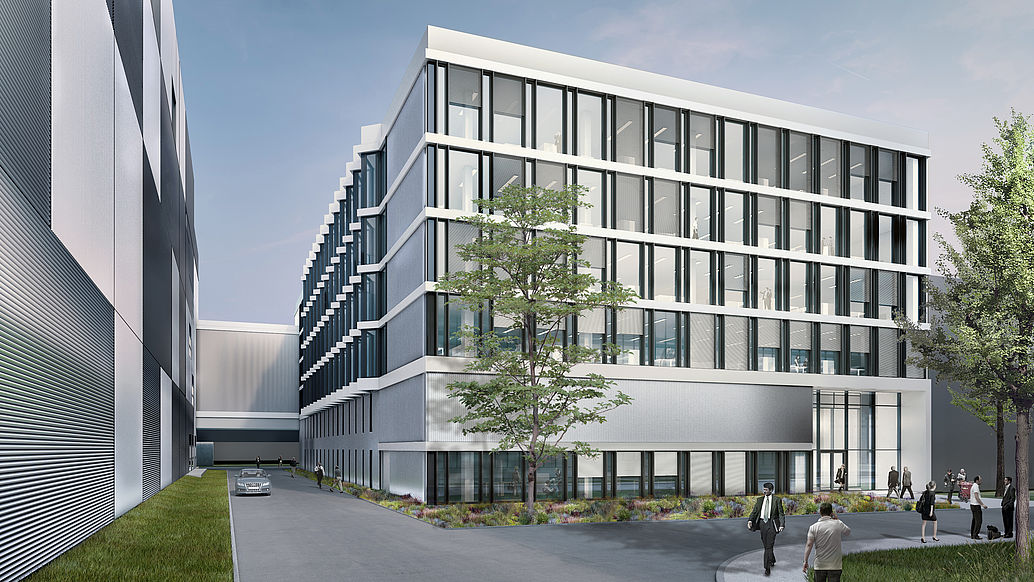
04/2019
Infineon Austria
Execution stage and detail planning are underway for the site expansion of Infineon in Villach. The first construction works have already started and completion of the fully automated microchip factory is scheduled for 2021.
Infineon chip factory Villach
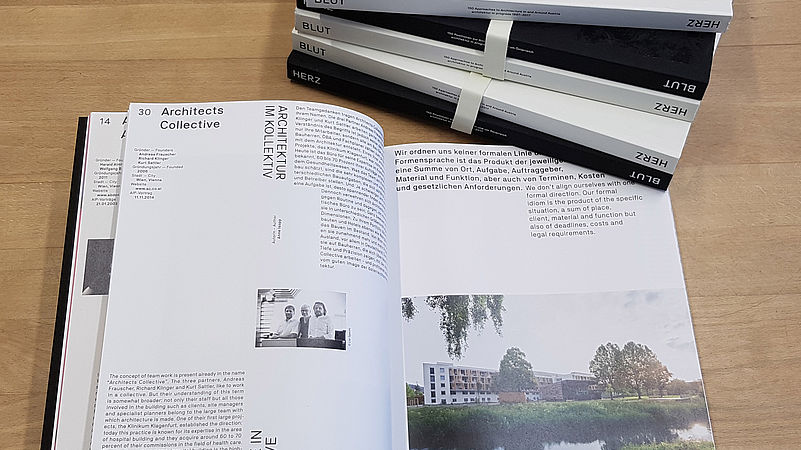
01/2019
Herzblut publication
With "HERZ BLUT - 150 Approaches to Architecture in and around Austria", architektur in progress presents its latest book. Our "klimaaktiv" certified project in Bad Schallerbach is included in the publication.
architektur in progress
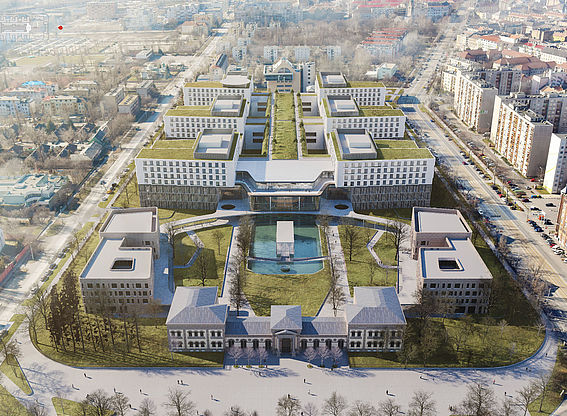
01/2019
Congratulations to...
… the Zoboki Design & Architecture team on their winning design for the new Dél-pesti Centrumcórház (South-Pest Hospital Centre) in Budapest. The design, in which we also contributed our know-how, creates a symbiosis between the references to the urban history of the place and the functional and technical requirements of a contemporary and future-oriented specialist hospital.
www.zda.hu
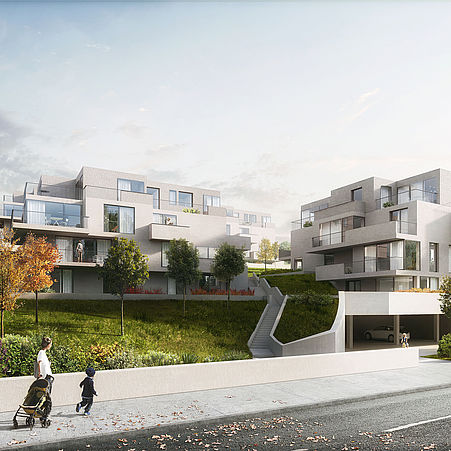
12/2018
Vienna Garden Residences
This study for a new residential complex in the hilly Pötzleinsdorf area of Vienna calls for 37 open plan units with generous terraces, balconies or private gardens. Each unit opens up to views of the surrounding hills and vineyards in at least two directions.
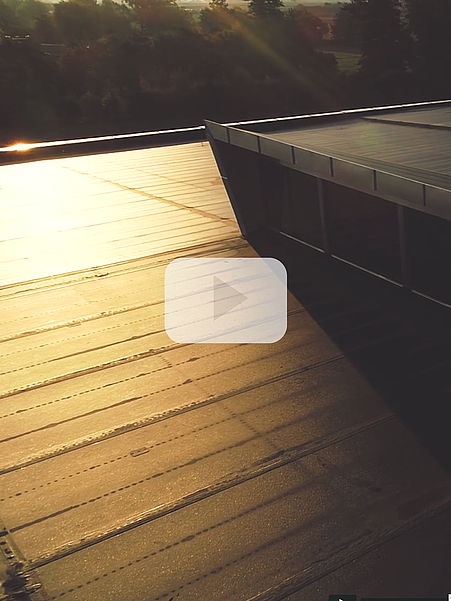
11/2018
WineQuarter
The innovative timber construction has become a model of ecological building in the Pfalz region. The video shows the prefabricated timber roof and wall panels, the pumice concrete walls and the charred wood (Shou-Sugi-Ban) façade.
Video Winery Bergdolt-Reif & Nett
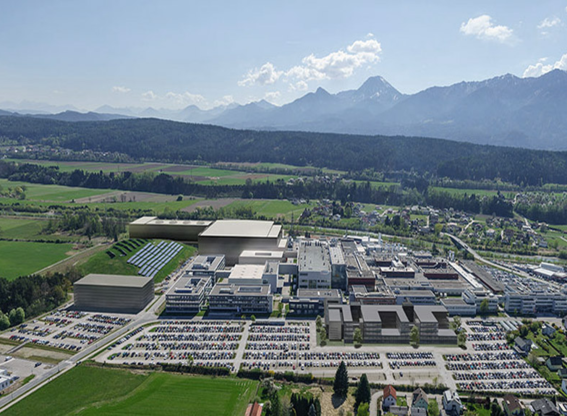
10/2018
Infineon Villach
The hi-tech company Infineon is expanding its Austrian complex in Villach with a new chip factory worth 1.6 billion euros. The General Planner for the project is CRC Clean Room Consulting Freiburg. Together with HWP Stuttgart, we are responsible for the architectural planning of the 60.000 square meter cleanroom factory with a central supply building, offices, warehouses and fire station.
Infineon Austria
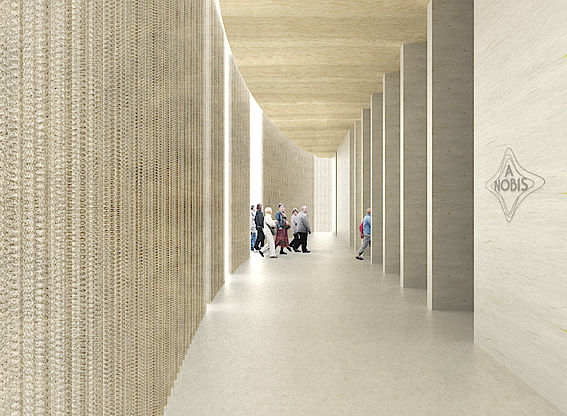
08/2018
A-NOBIS
Norbert Szigeti, one of Austria’s pioneers of fine sparkling wine, together with his wife Birgit found the A-NOBIS brand. The wine cellar in Zurndorf, Burgenland, will not only be a production site, but also a unique architectural creation that is set to become a focal point along the wine route.
A-NOBIS Norbert Szigeti
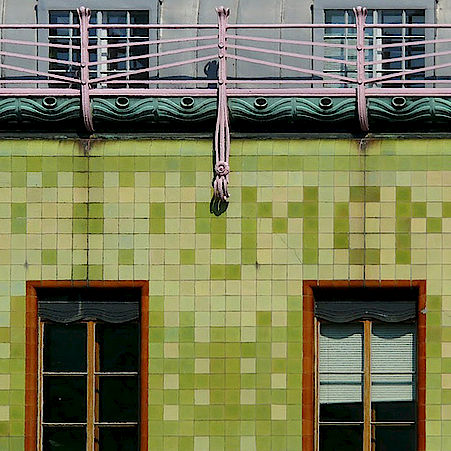
06/2018
Our new headquarters
We have relocated to the legendary house Portois & Fix in Ungargasse 59 - 61. The building is not only considered one of the main works of the architect Max Fabiani, but was - due to its progressive architecture - also a real scandal in 1900. Fabiani created a new building type in which the separation of commercial and residential areas was shown by different materials and constructions.
Haus Portois & Fix
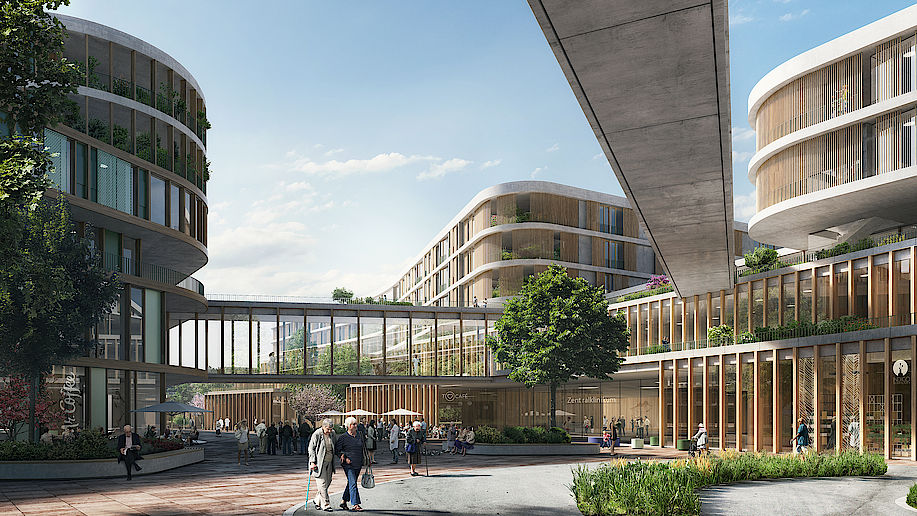
05/2018
Campus Zentralklinikum Lörrach
The "Healing Gardens", our entry for the Campus Zentralklinikum Lörrach competition, were inspired by a fairy tale by Hans Christian Andersen. By which, you can read here...
Campus Zentralklinikum Lörrach
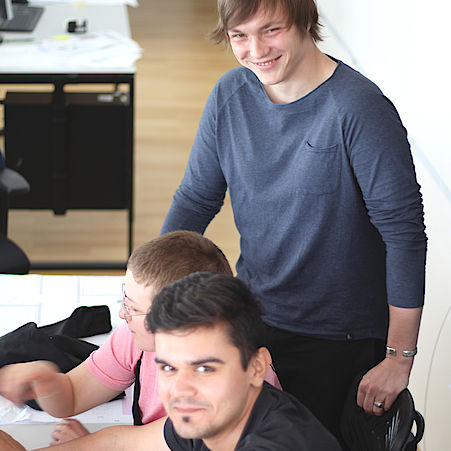
05/2018
New in the team
Since the beginning of May, our interns Alex from Bucharest, Inga from Stuttgart and Sven from Wilhelmshaven have supported us in our projects. Again: Welcome!
Collective
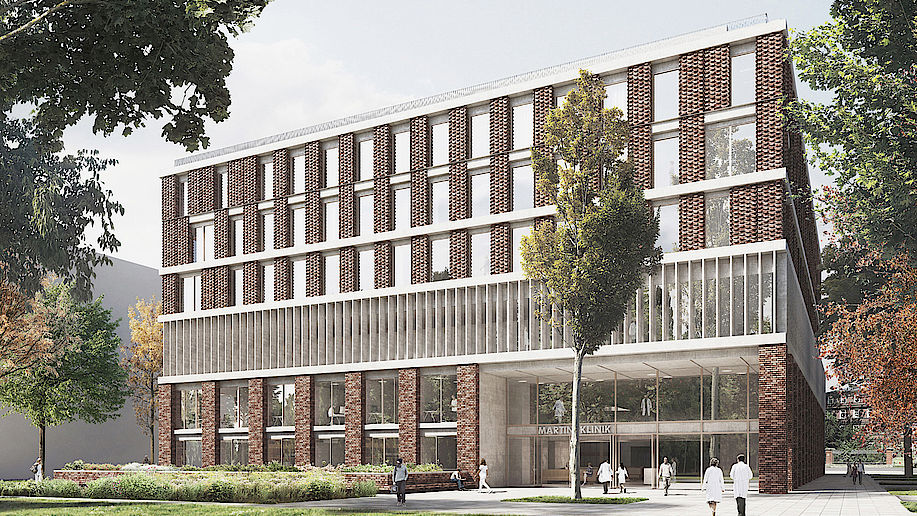
10/2017
1st Price Martini-Klinik Hamburg
Together with HWP from Stuttgart, we were able to convince the jury of our design. The new building as part of the university hospital Hamburg-Eppendorf is to be opened in 2022.
Martini-Klinik Hamburg
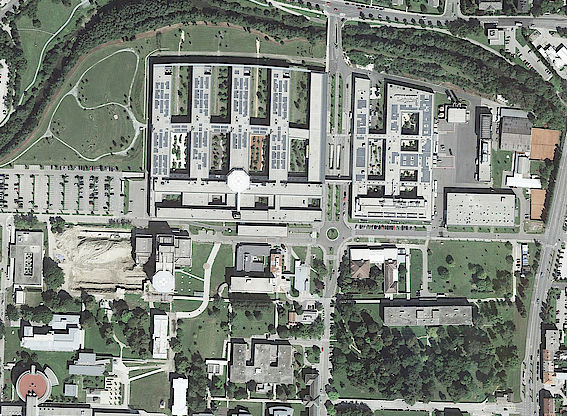
10/2017
Klinikum Klagenfurt - Master plan 2030
We won the negotiated procedure Klinikum Klagenfurt - Master Plan 2030 together with Ebner Hohenauer HC Consult and pdc process design consultants. In the context of this study, it was necessary to investigate spatial planning and urban development aspects and to develop a concept for necessary construction measures.
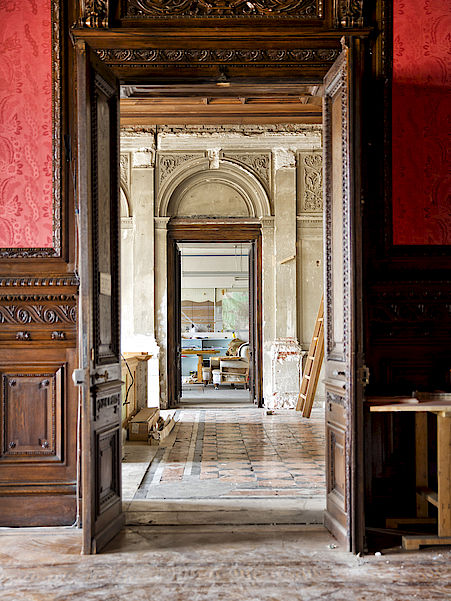
09/2017
Palais Chotek
Former studio of the furniture designer Friedrich Otto Schmidt, now an elegant city hotel with 160 rooms: design and planning for the reconstruction and extension of the historic palace on the Währinger Straße in Vienna, which was built from 1871 to 1874 to plans by Lothar Abel for Otto Graf Chotek.
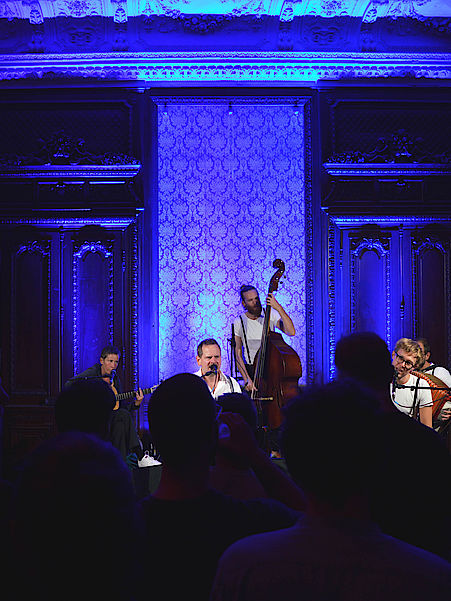
09/2017
10 + 1 years of AC
On September 15th we celebrated 10 + 1 years of successful working together with 200 guests from our extended collective at Palais Chotek in Vienna, accompanied musically by 5/8erl in Ehr'n.
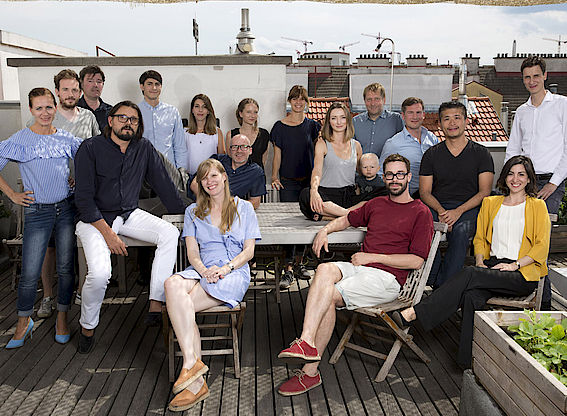
08/2017
Summer on our roof terrace
This summer we took advantage and enjoyed numerous barbecues on our great roof terrace!
Collective
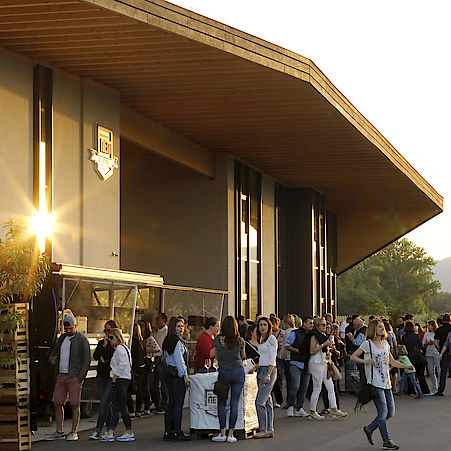
08/2017
Nett Winery Opening
After a year of construction the new Nett Winery in Pfalz in Germany was opened on August 31st. The three day celebration included guided tours of the winery, wine tastings, food trucks and live music.
read more
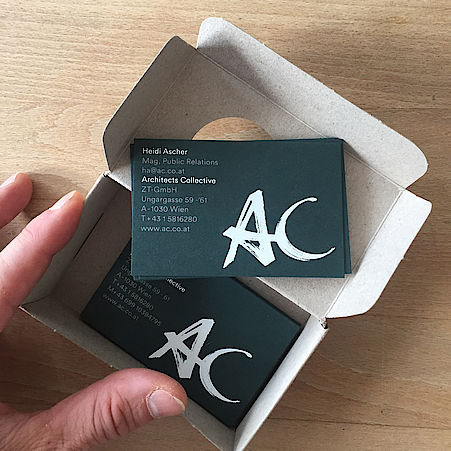
06/2017
Everything stays new!
In addition to the many projects for our clients, we started our own "construction site" at the beginning of the year. Together with the brand expert Markus Huber and the team of buero bauer, we developed our new corporate identity. Our appearance is now visually more concise, content-wise more precise and more collective in communication.

