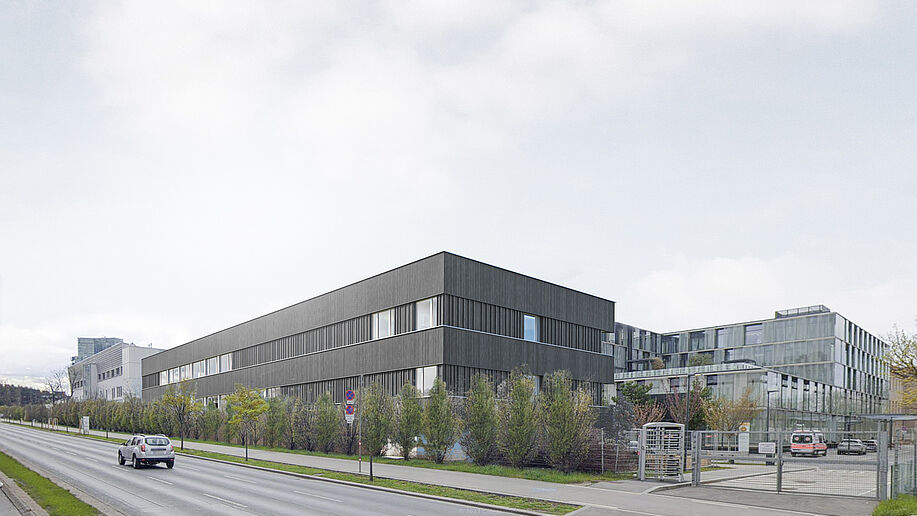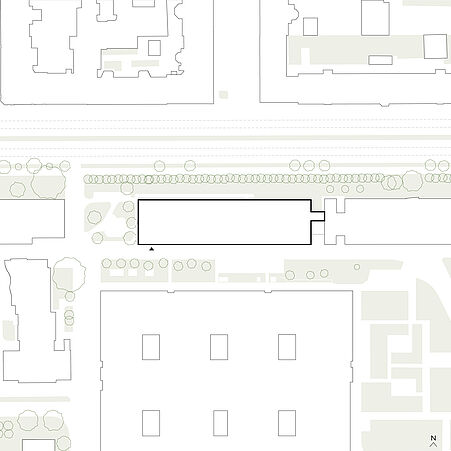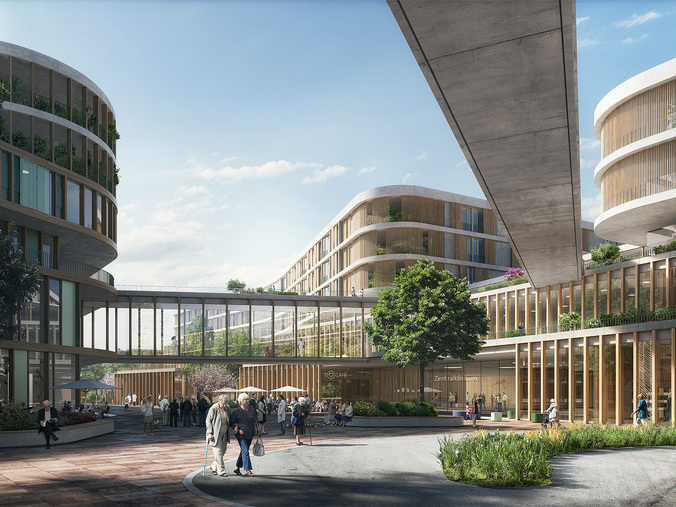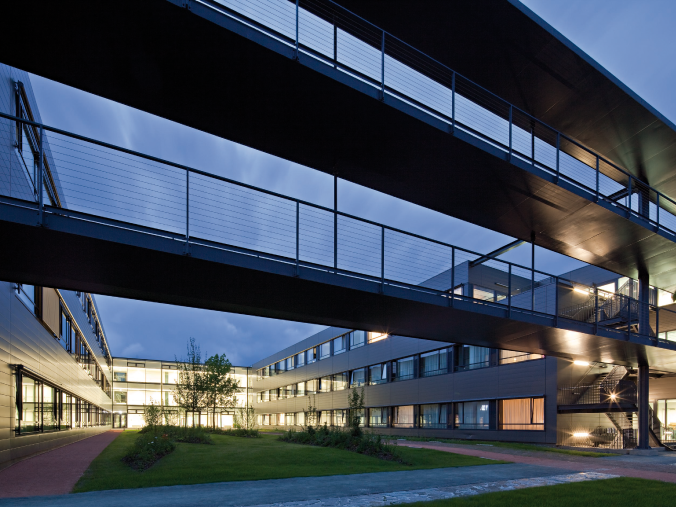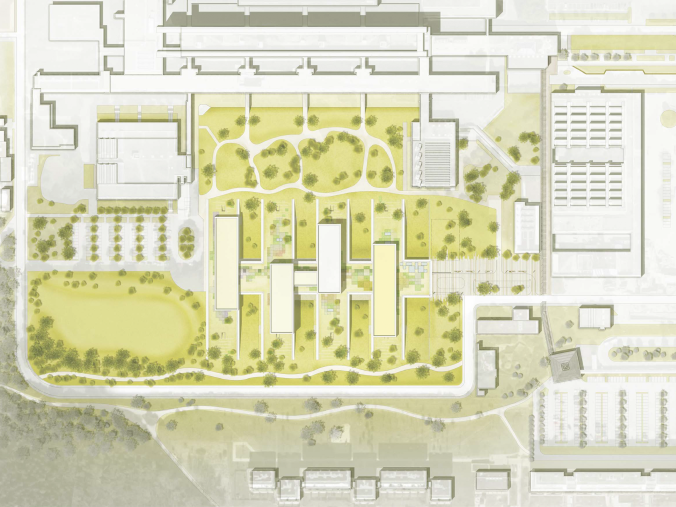Laboratory Klinik Favoriten
Project description
New construction of the Institute for Laboratory Diagnostics
Location
Vienna, AUT
Client
Vienna Health Association, City of Vienna
Generalplanning
F+P ARCHITEKTEN ZT GmbH
Architecture
AHA Austrian Healthcare Architects –
Architects Collective ZT GmbH, F+P ARCHITEKTEN ZT GmbH & SWAP Architektur ZT GmbH
Planning
2022 – 2024
Completion
2024 – 2026
Usable floor area
2.100 m²
Gross floor area
4.700 m²
Visualization
AHA Austrian Healthcare Architecture
A new institute for laboratory diagnostics is being built at the Favoriten Clinic in Vienna. The building blends harmoniously into the overall structure of the site along Triesterstrasse. It restructures the Laboratory Cluster West and thus strengthens the regional supply of highly specialized laboratory diagnostics.
A new Building in the Clinic Network
A linear structure extends parallel to Triesterstrasse. Three above-ground floors take over the levels of the existing pathology, interconnected by a joining structure. The design of the new building references the facades of the neighbouring nursing school and pathology buildings. The centrepiece of the new institute defines the floor plan: the “core laboratory” of the automated laboratory line on the second floor with additional laboratories arranged parallel to Triesterstrasse between the two main shafts.
Form and Function
The planning is based on a sustainable and ecological building structure: a compact, clear structure optimizes the surface-to-volume ratio, the thermally high-quality façade is made of wood and is rear-ventilated. The photovoltaic system on the roof completes the ecological concept. The design of the Institute for Laboratory Diagnostics embodies in its design a successful combination of functionality emphasising health and respect for nature. The design also focuses on the well-being of the people on site, providing areas to congregate and relax in loggias and lounges both indoors and outdoors.
Phased Opening of New Clinic Buildings
The new building aligns with the objectives and overall planning of the Vienna Health Association. By 2040, all Vienna clinics – except for the already modernised Floridsdorf Clinic– will undergo modernisation, renovation , or reconstruction. At the Favoriten Clinic site, a substantial central building is being erected while maintaining clinic operations. Anticipated to open by 2034, this central building and the wards for cardiology, pulmonology, internal medicine, neurology and psychiatry will further strengthen Vienna's healthcare landscape.

