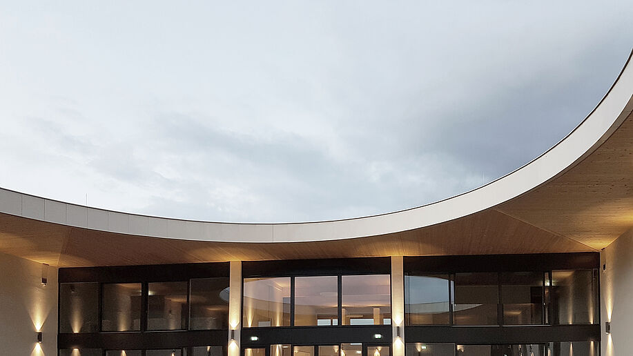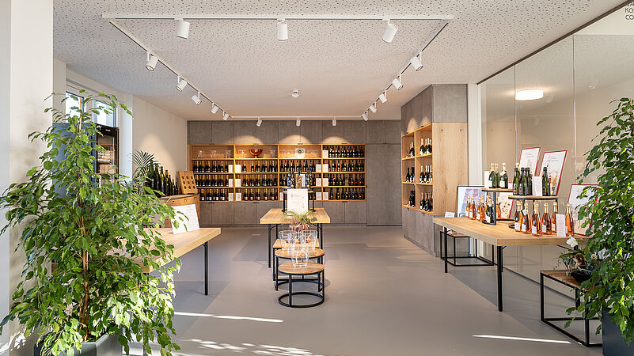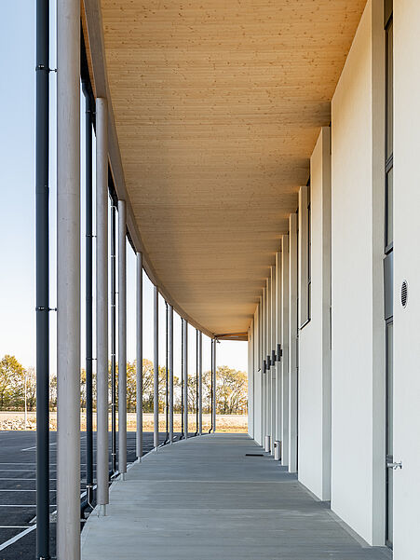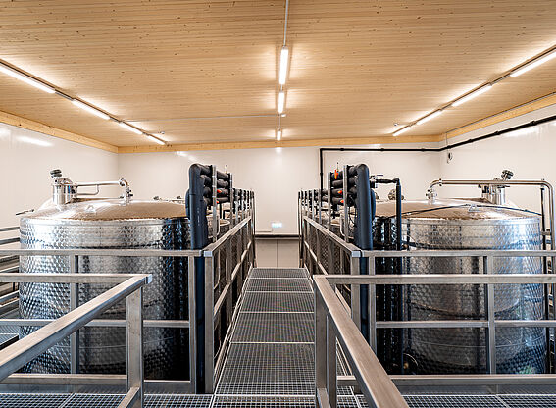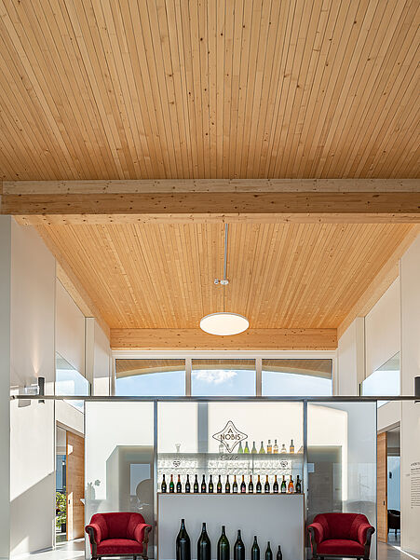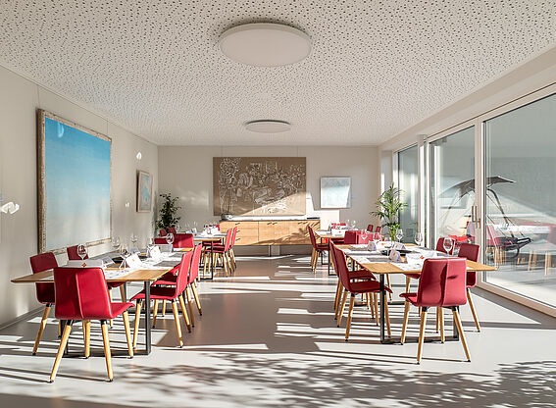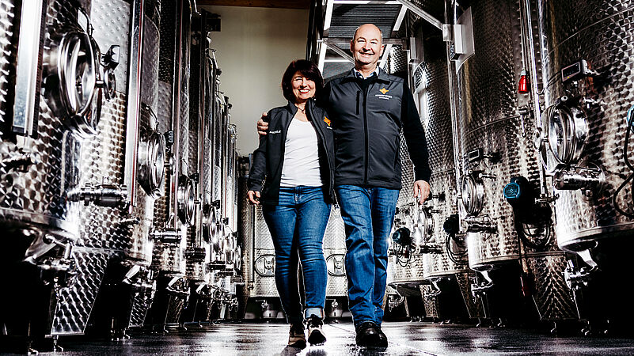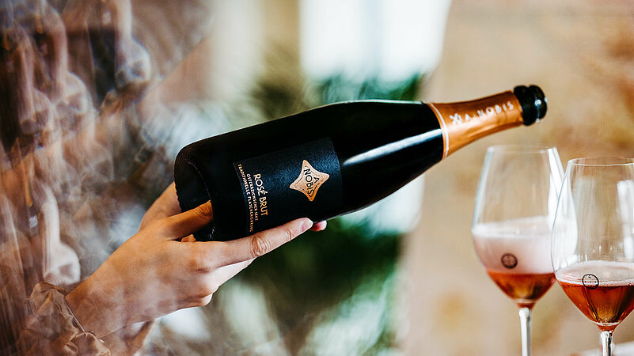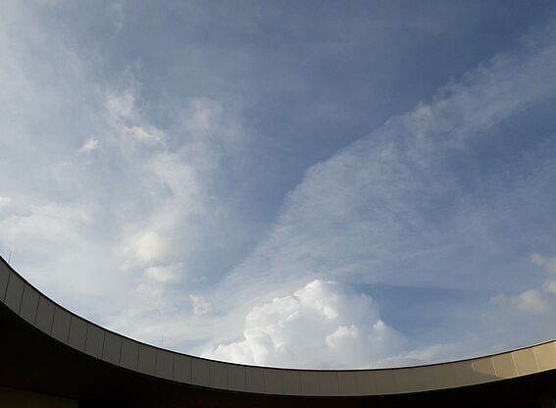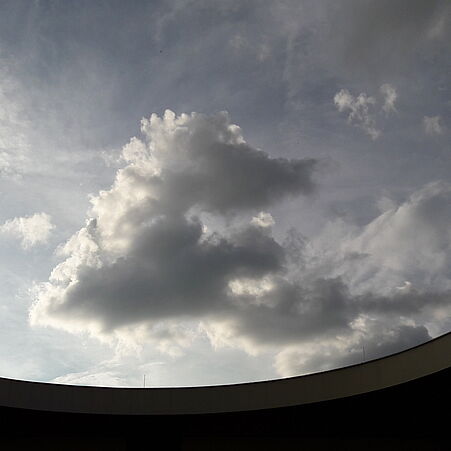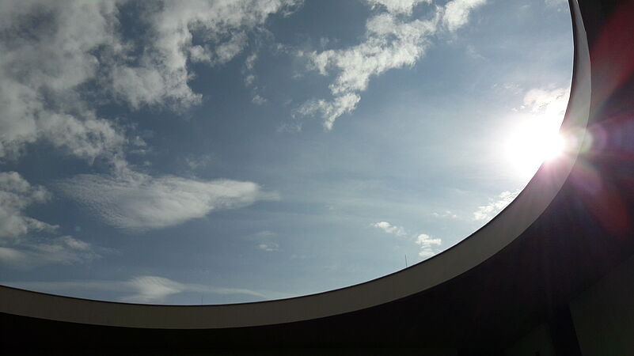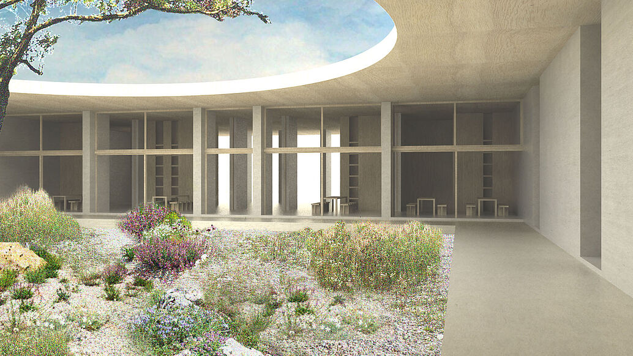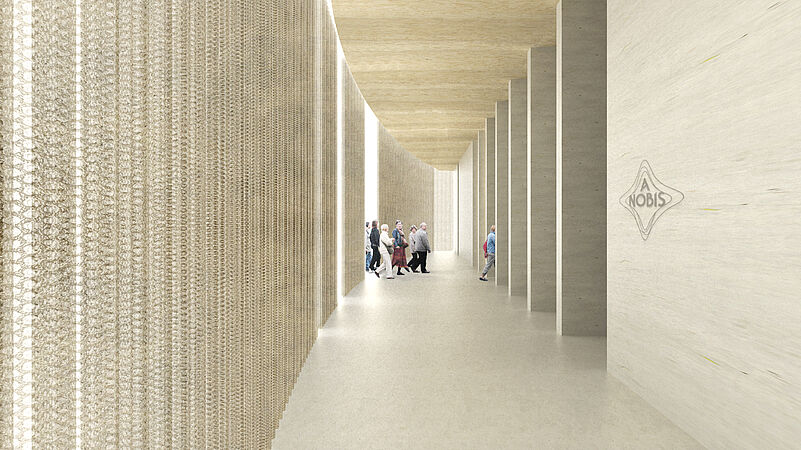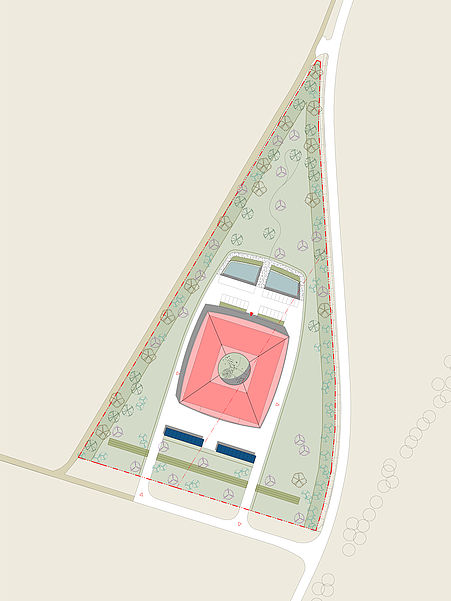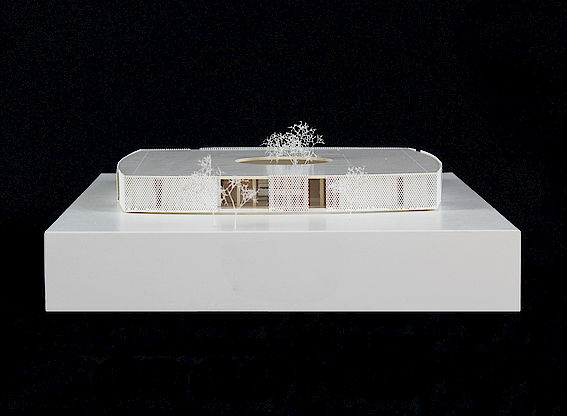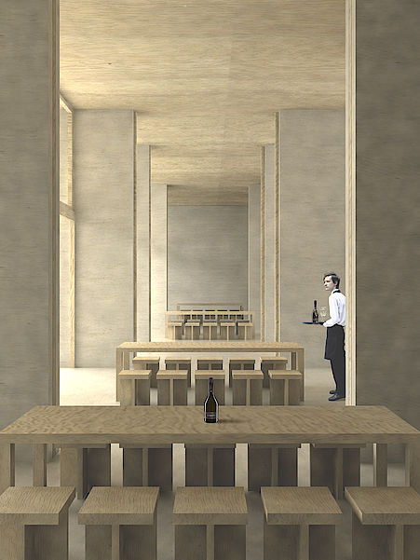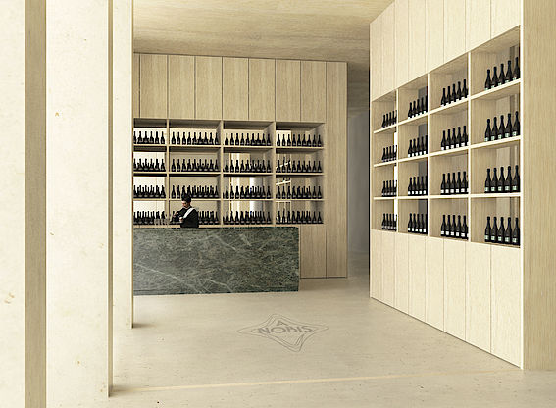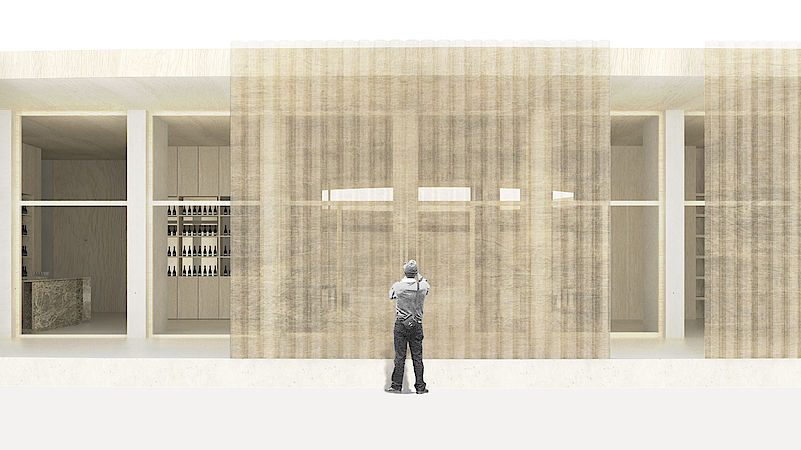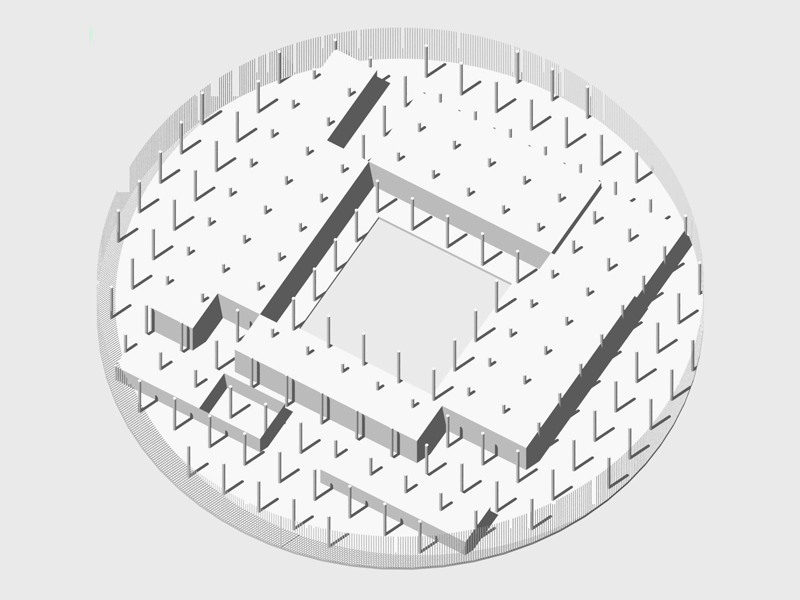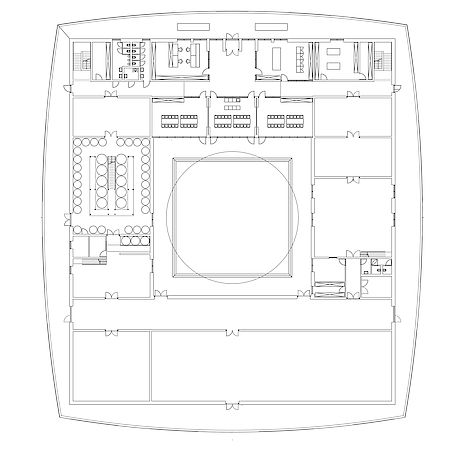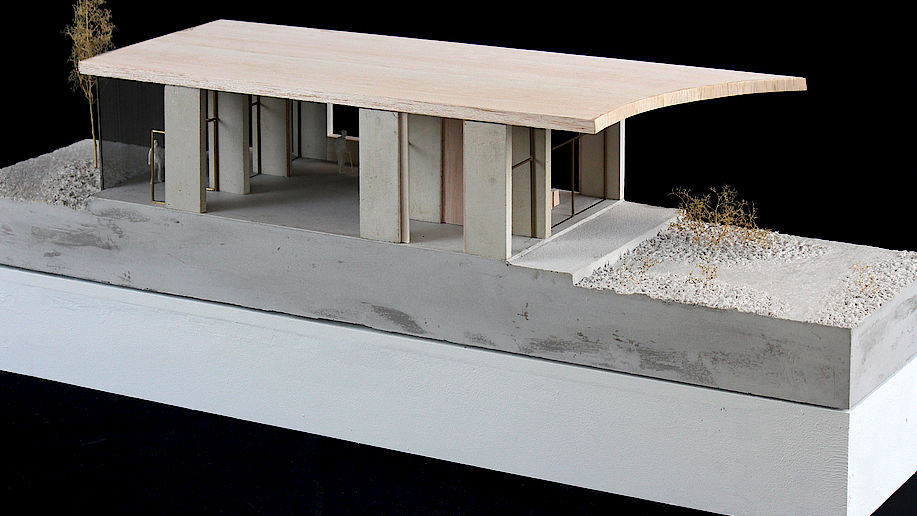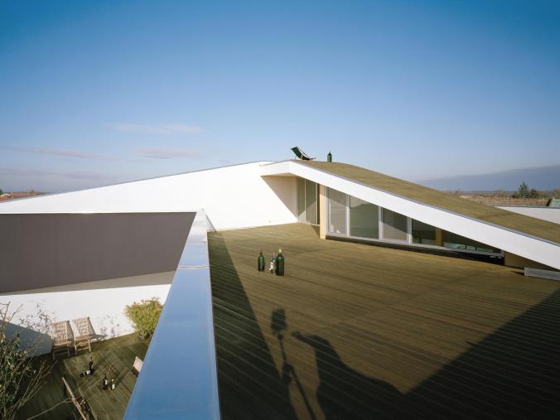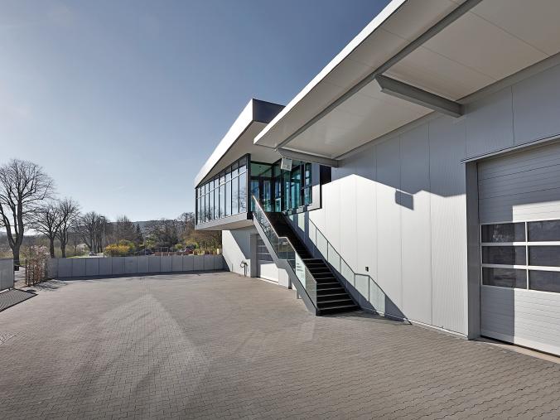A-NOBIS Sparkling Winery
Project description
construction of a winery for sparkling wine
Location
Zurndorf, AUT
Client
A-NOBIS Sektkellerei Norbert Szigeti GmbH
Planning services
masterplan / design / architecture planning
Completion
2020
Floor area
3.500 m²
Norbert Szigeti’s new winery is not only a new production facility of one of Austria’s pioneers of sparkling wine, but also a unique architectural creation that is set to become a focal point along Burgenland’s wine route.
A new temple for the senses
Self-confident yet reserved, the square building sits in a park-like landscape within the village of Zurndorf, thus fusing regional influences and contemporary architecture. The solid square building is protected from the elements by a cantilevered timber roof, whereas the façade is wrapped in a textured metal fabric to echo the effervescence of the wine. The slightly curved walkway between the massive wall and contrasting permeable veil sharpens the senses and encourages the enjoyment and discovery of sparkling wine. Inside the building lies an oasis of tranquility and quiet contemplation: endemic grasses, shrubs and trees sit in a square courtyard under a circular oculus that opens up to the sky. The building is open and transparent and invites the visitor to witness the production process at various stations of traditional bottle fermentation.
„You gave sparkling wine a new home!“
„You gave sparkling wine a new home!“ effuses client Norbert Szigeti as we tour Austria’s most modern sparkling wine production A-NOBIS Winery Norbert Szigeti GmbH, situated on Lake Neusiedl, in Austria’s Burgenland Region. The pioneer of high-quality sparkling wine is excited about the architecture. Indeed, the unhindered views to the exterior, the view through the hallways, the play of light in the patio and in the production areas, the iconic roof pierced by an oversize oculus all combine to deliver a first-rate architectural experience. The sky is framed by sculptural form and is akin to a living, ever-changing canvas of moods and tonalities which penetrate deep into the building. „When I give visitors a tour, they show deep admiration for the architecture and do not want to leave anymore!” reports Norbert Szigeti. Friends of his who are also winery proprietors have asked him whether an atrium would be suitable in Champagne. Although a lot of wineries in France are significantly larger, nothing really speaks against it. With the taste sensations of Szigetis award-winning sparkling wines he offers a „product of pleasure“ – and this kind of enjoyment also seems to be a day or an evening in the realised architecture of Architects Collective.

