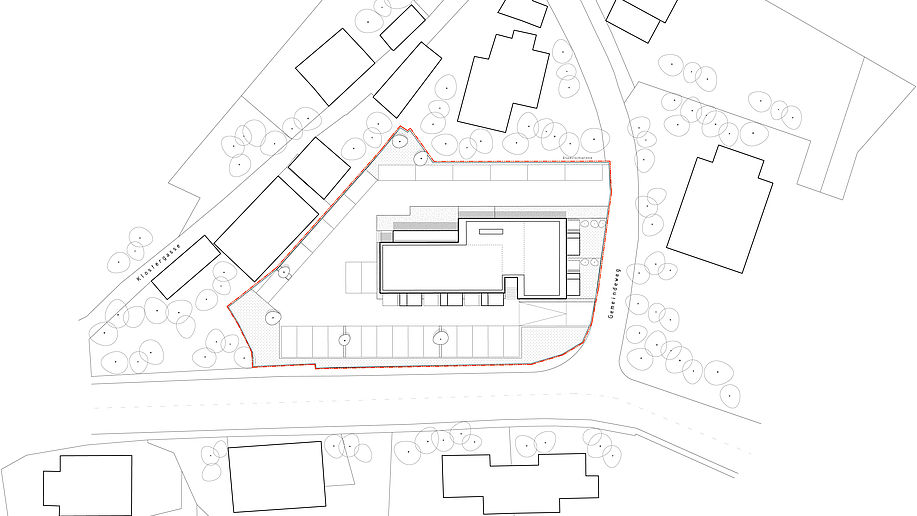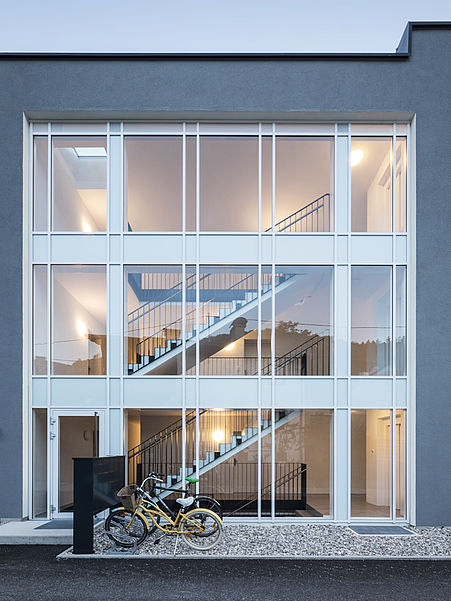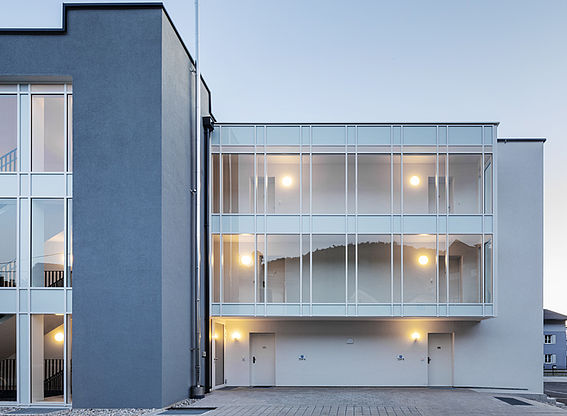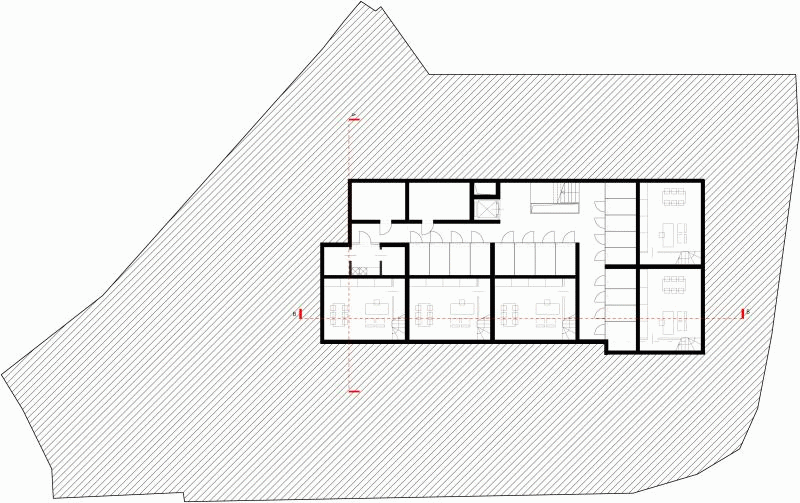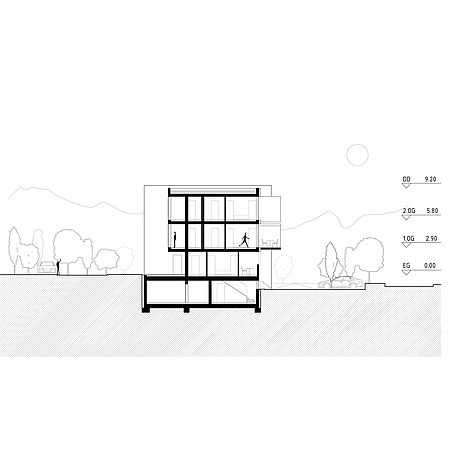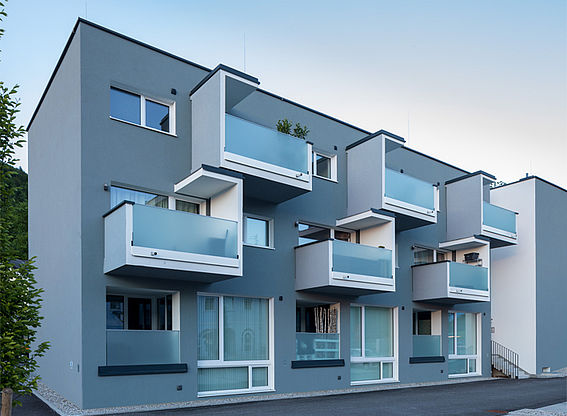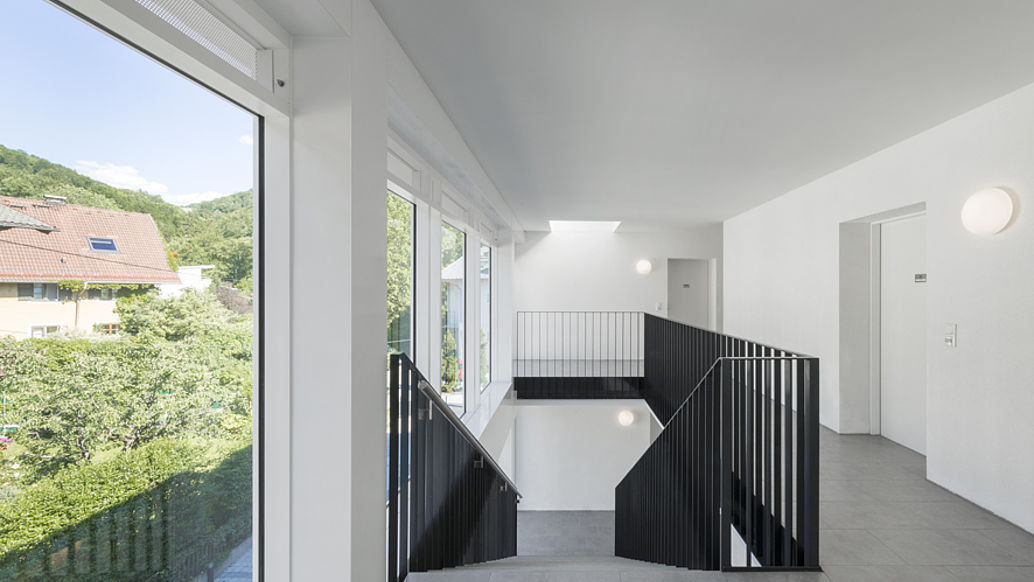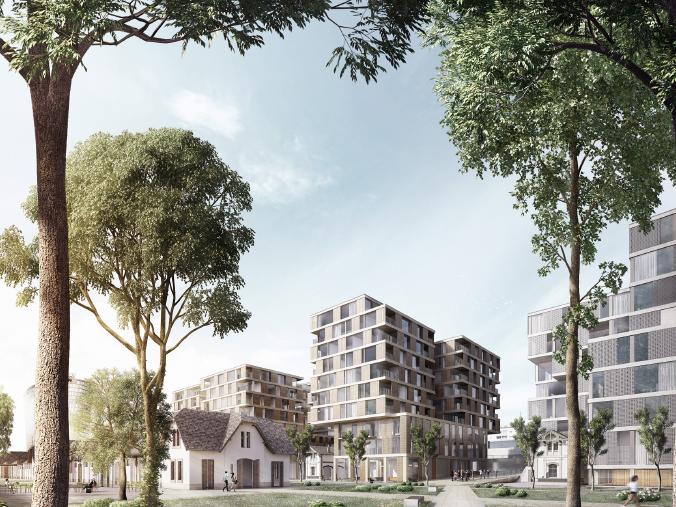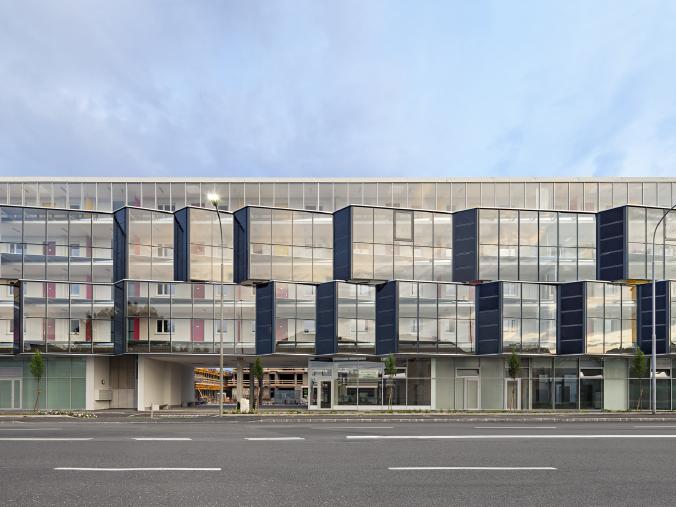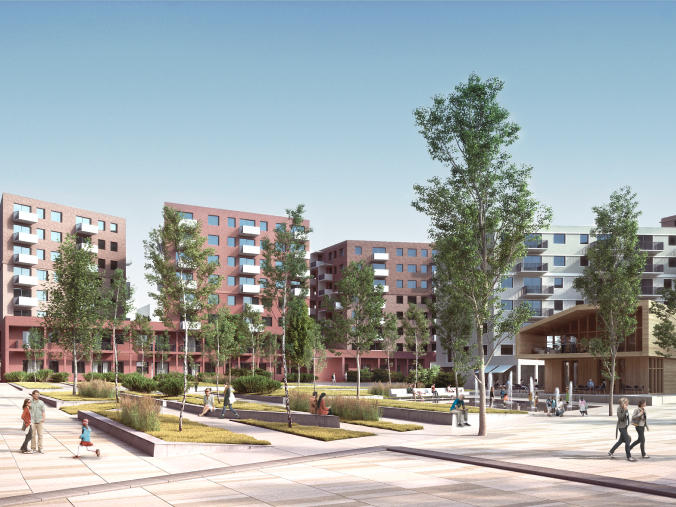Elsbethen Residential
Project description
Residential building
Location
Elsbethen near Salzburg, AUT
Client
Abakus GmbH
Planning service
pre-design / design / detail-planning /
site supervision
Completion
2018
GFA
1.500 m²
© Photo Credits
Leonhard Hilzensauer
Embedded in the village structure and situated in the immediate vicinity of the new Red Bull headquarters in the former Rainer barracks in Elsbethen near Salzburg, a smart, urban residential complex was created: Ten one- to two-room apartments with about 45 square meter and five maisonette apartments with approximately 70 square meter are located on only 580 square meter building area.
Rich in contrast
The predominantly south-facing apartments are all equipped with a loggia, a balcony or a garden. An essential design feature are the overhanging balconies with niches for a maximum of privacy. Contrasting colors externally and internally accentuate the volumes and give the residential building a modern character. The spacious staircase with its clear forms and high-quality materials looks friendly and inviting. In addition, large window fronts create a lot of light and connecting vistas to the surrounding houses and adjacent forests.

