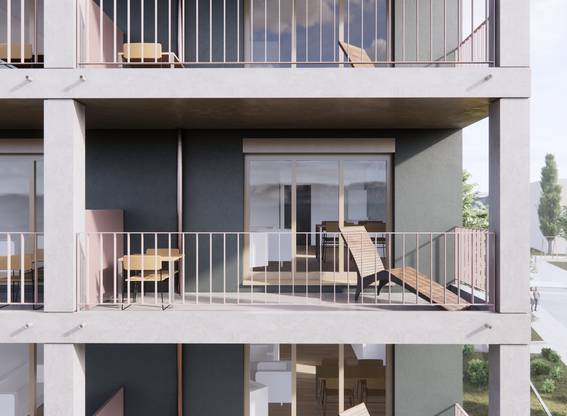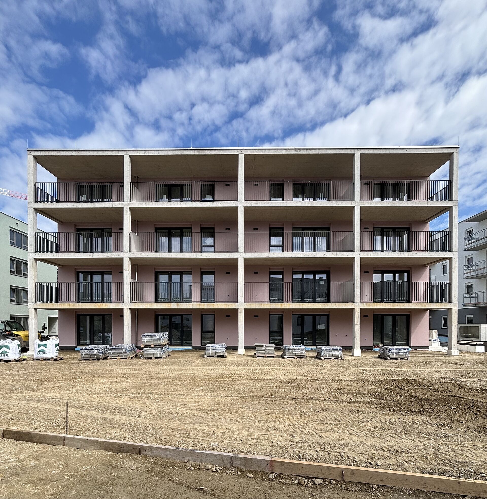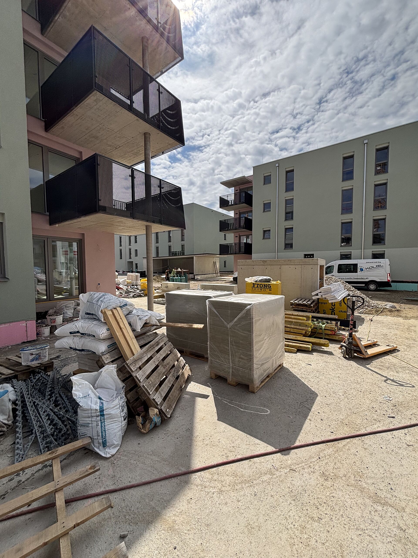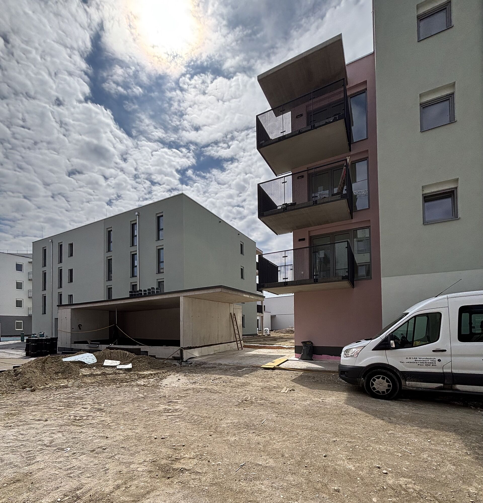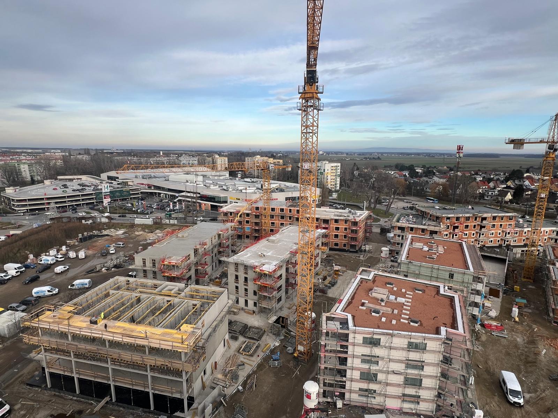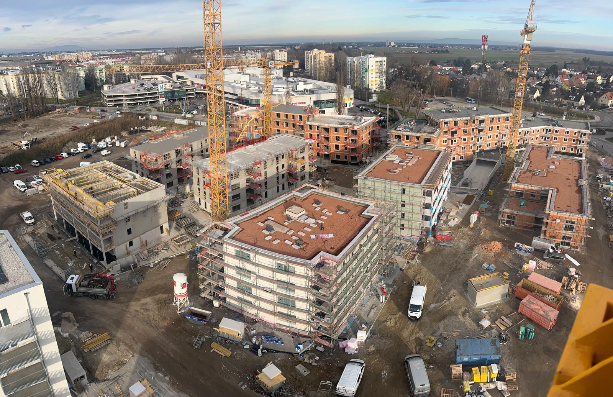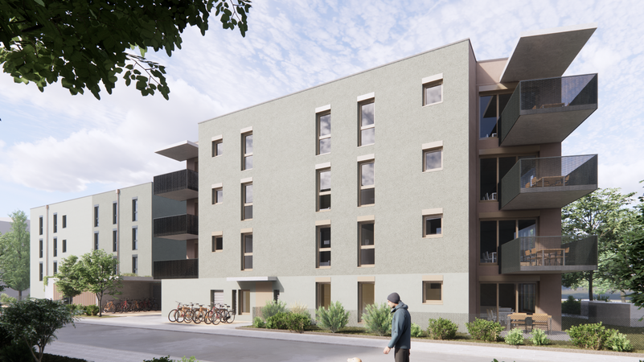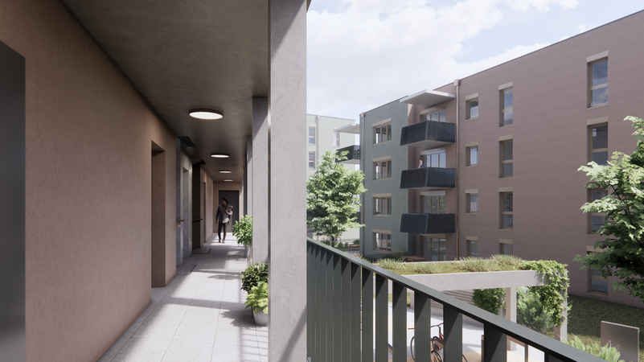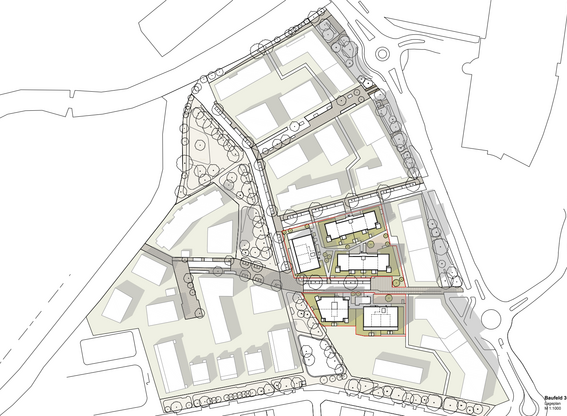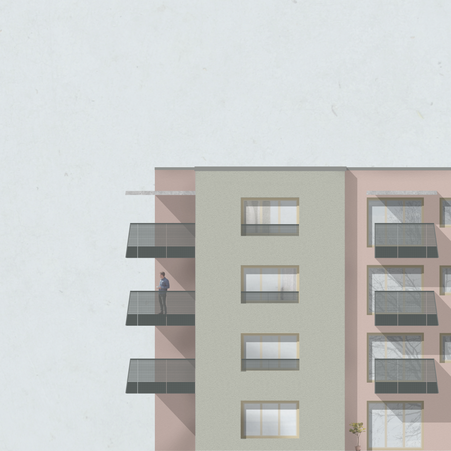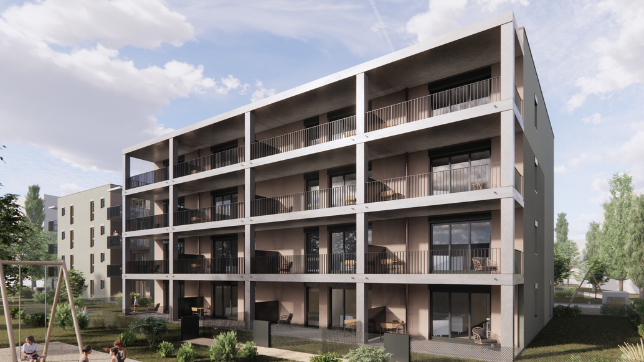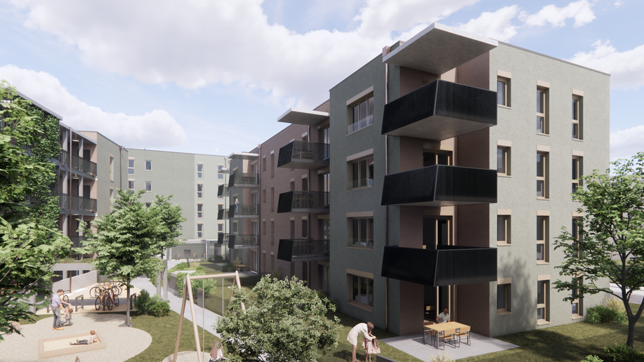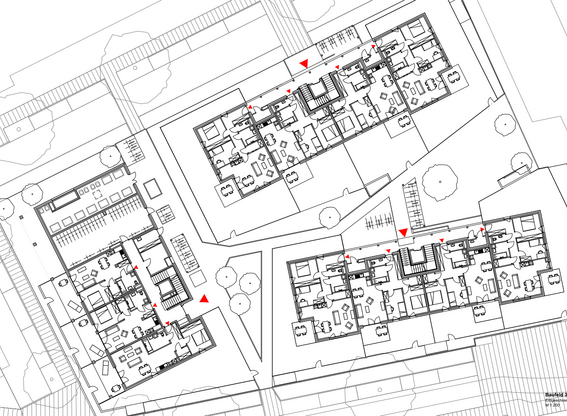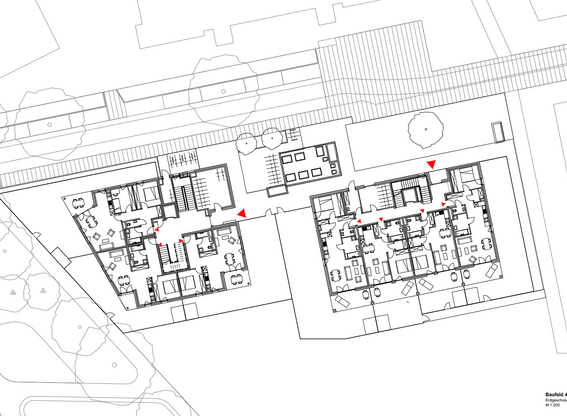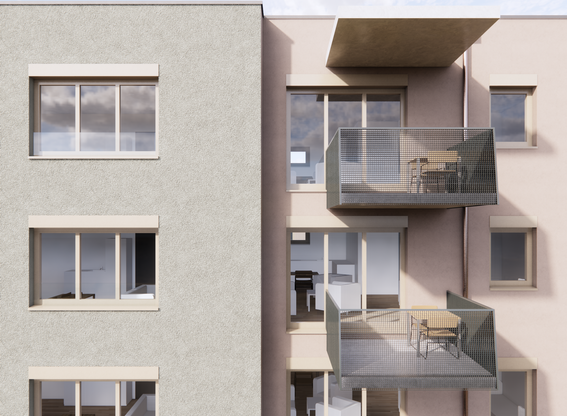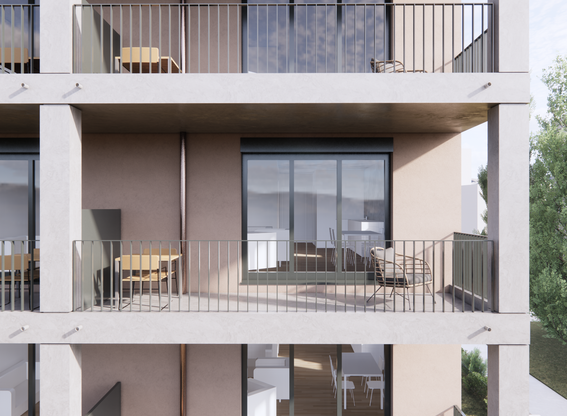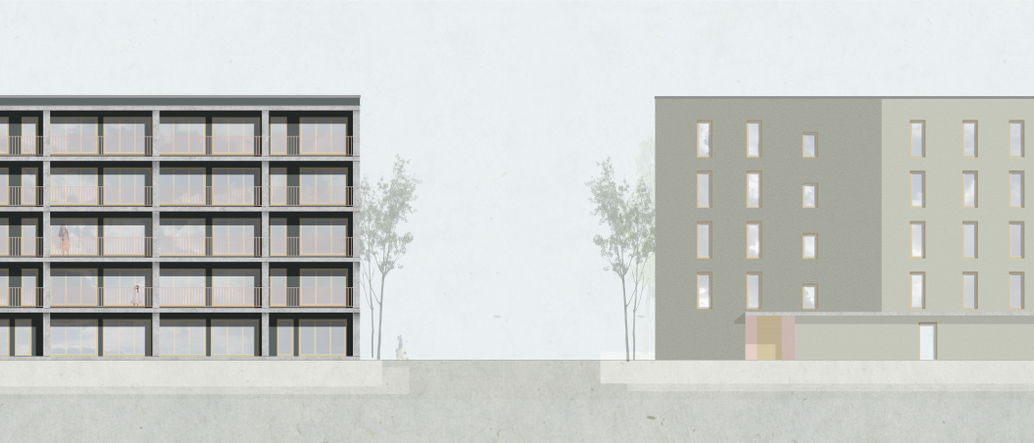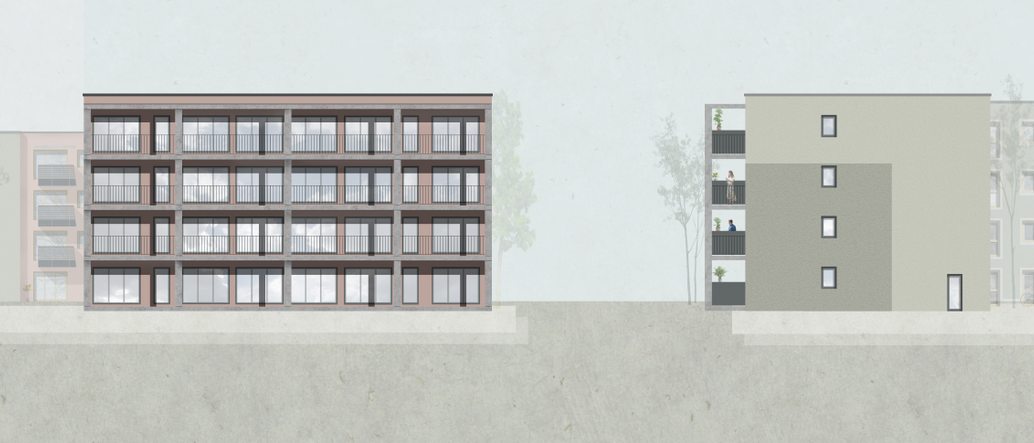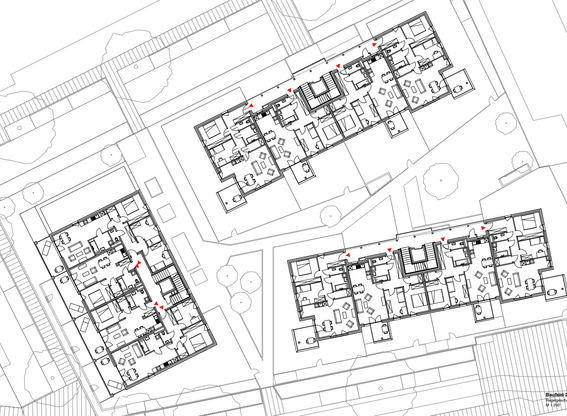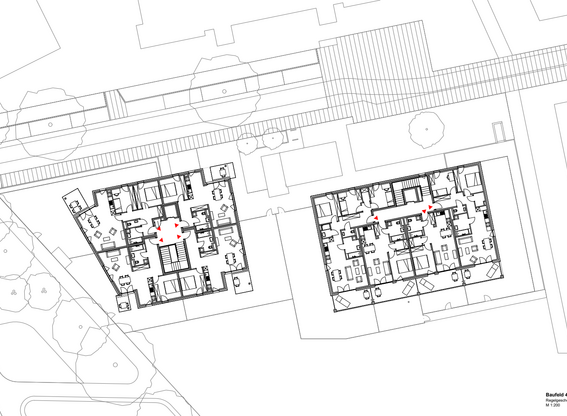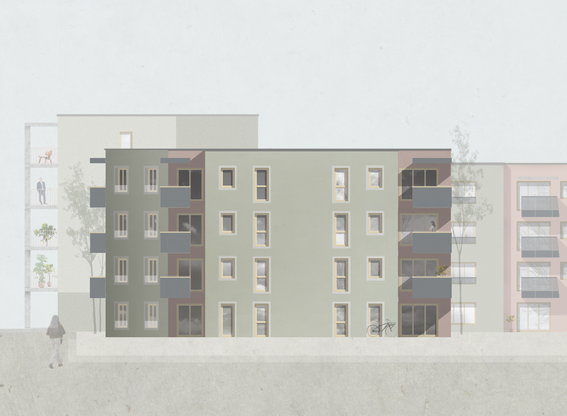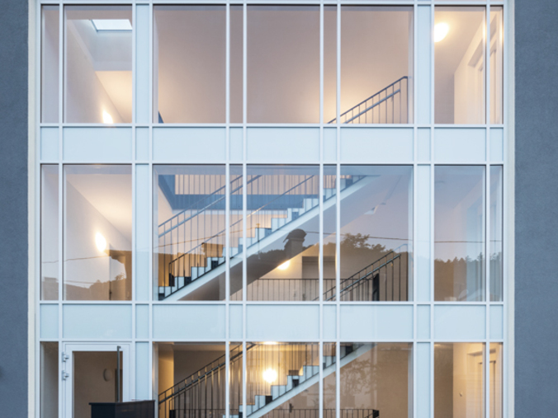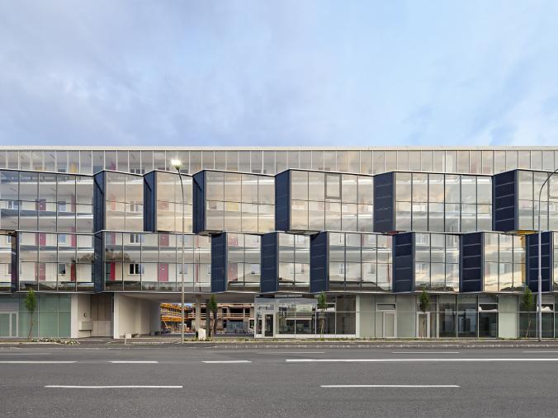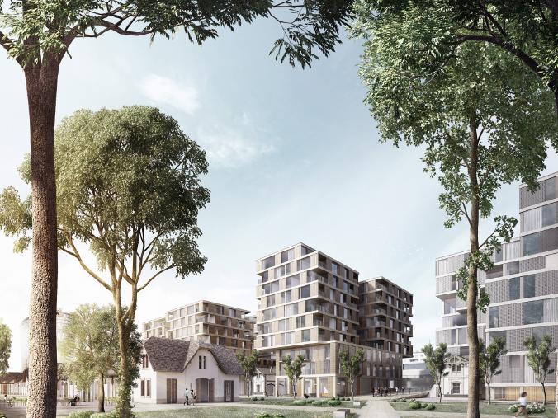Ein Viertel Grün #3_4
Project description
Residential development, new-build
Location
Wiener Neustadt, AUT
Client
Heimat Österreich gemeinnützige Wohnungs- und Siedlungsgesellschaft mbH
Scope of services
Conceptual design / Planning application / Technical design / Artistic consultation
Planning phase
2018 – 2024
Building phase
2023 – 2025
Site area
6.400 m²
Usable floor area
5.700 m²
Gross floor area
7.800 m²
Ein Viertel Grün, Plots 3-4
A colourful, lively neighbourhood with lots of green – such is the vision for the new residential development in the south of Wiener Neustadt. Built on the site of the old football stadium, this modern urban quarter comprises eight building plots divided between three developers and five architectural offices. “Ein Viertel Grün” is a well thought-out mix of high and low buildings with compact structures surrounded by a bounty of green space, offering apartments of a variety of types and sizes, either subsidised or privately financed.
Diversity with a view
Architects Collective is in charge of ten buildings on four building plots, comprising 160 residential units (out of a total of 500). The colour scheme reflects the surrounding area and the numerous building typologies of the development, with earthy green, brown and yellow featuring prominently and highlights in shades of blue and specks of pink. All apartments have their own external space: either spacious private gardens on the ground floor or balconies with a view – often looking in three directions.
Plots 3 and 4 will be developed by “Heimat Österreich”. Plot 4 consists of two four-storey residential blocks with four apartments per floor arranged around a circulation core. Green is a prominent feature of “Haus 13”, which also displays white highlights. Unusual corner situations are created by an irregular stepping back of the façade, breaking up the otherwise regular composition. “Haus 14” features a large south-facing balcony, which generously enlarges the living area. Plot 3 consists of three residential blocks of two different typologies: the first typology (one block) resembles “Haus 14” mentioned above, albeit with five storeys instead of four. The second typology (two blocks) consists of four apartments per floor arranged along an arcade and is finished in olive, charcoal and light pink highlights. This part of the development totals 82 living units with a useable living area of 5,700 m².
Green space and mobility concept
A newly created public park stretches across the development, while driveways and parking are located underground. A kindergarten and information point are centrally located, whereas playgrounds and meeting points are dotted between the buildings. Car sharing facilities, bike paths and easy access to public transport complete the mobility concept and encourage quiet and green living.
The offset and thus generously protruding balconies are the special feature of house 13.
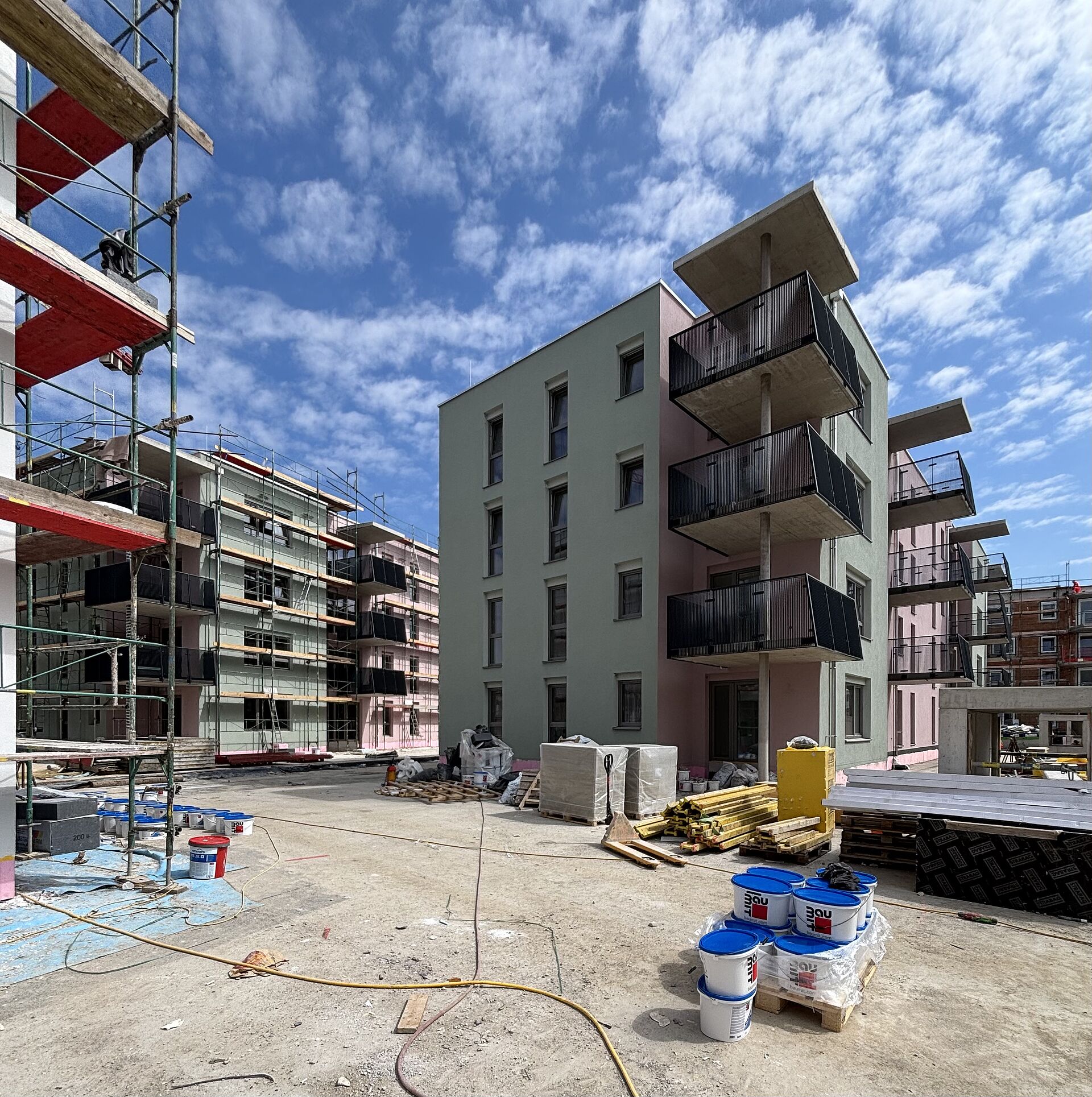
Plot 3, house 13
Unusual corner situations are created by an irregular stepping back of the façade, breaking up the otherwise regular composition.
