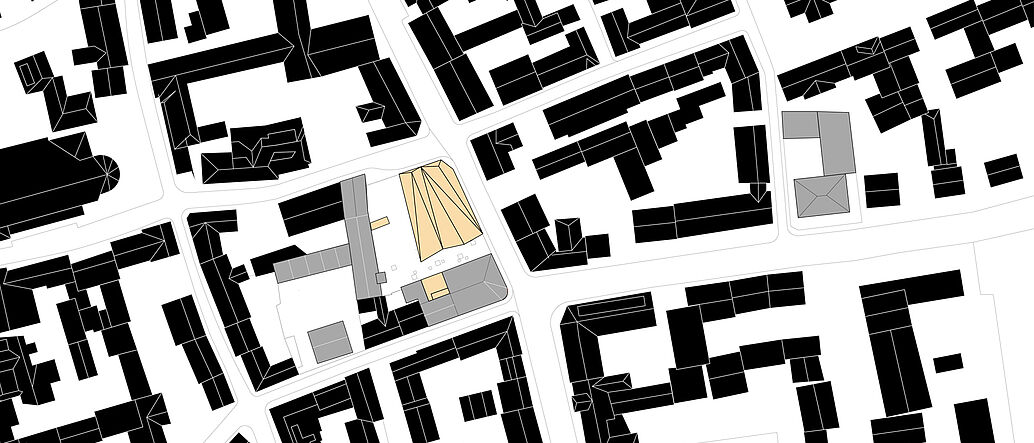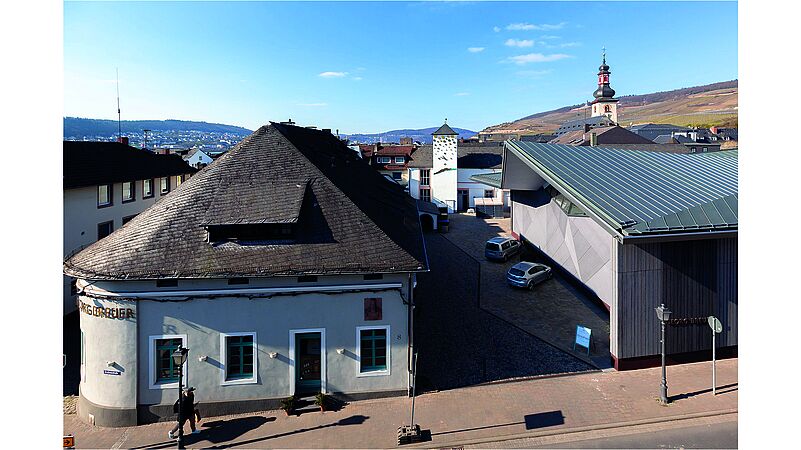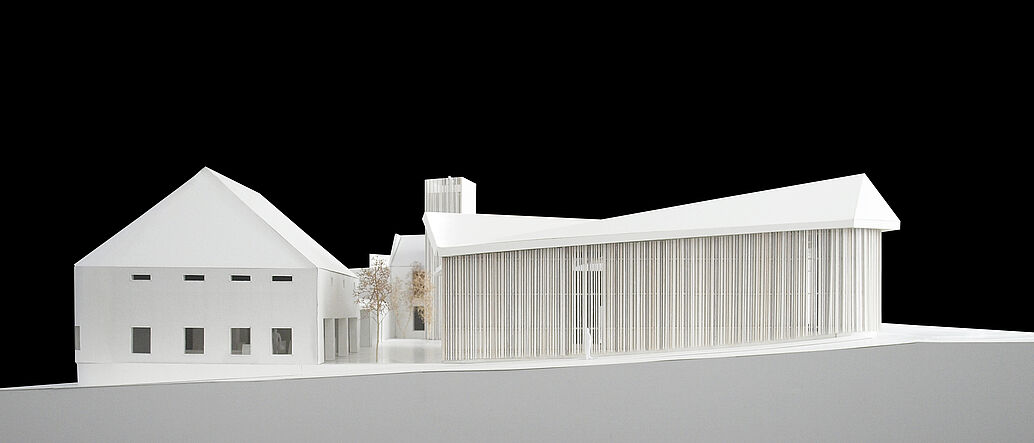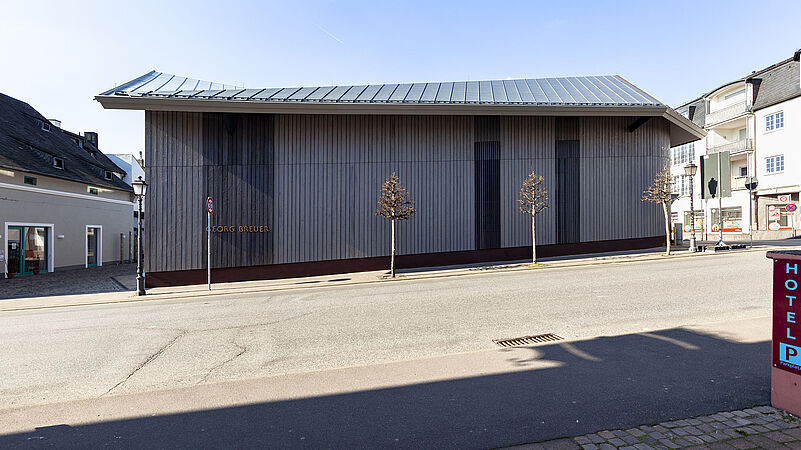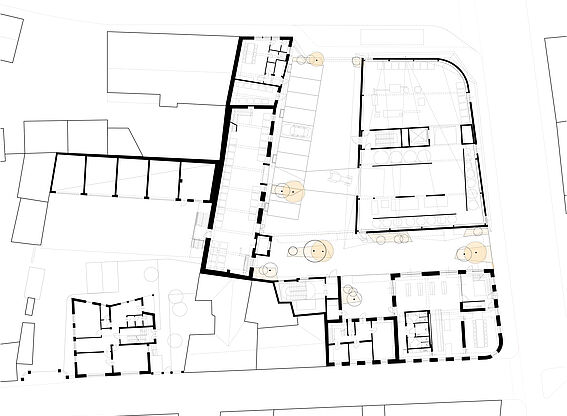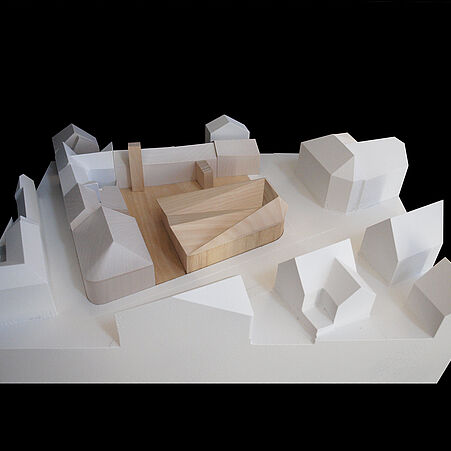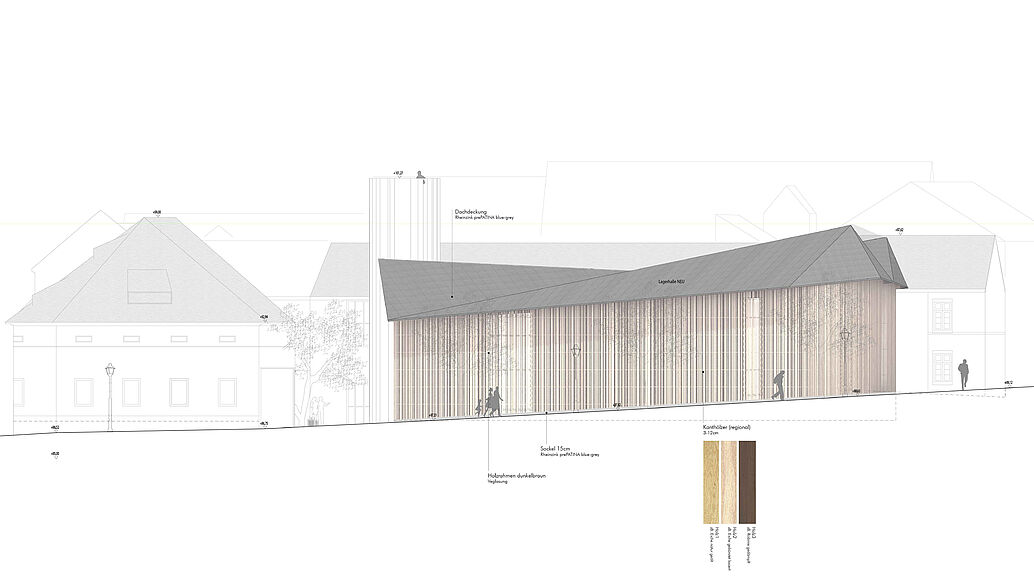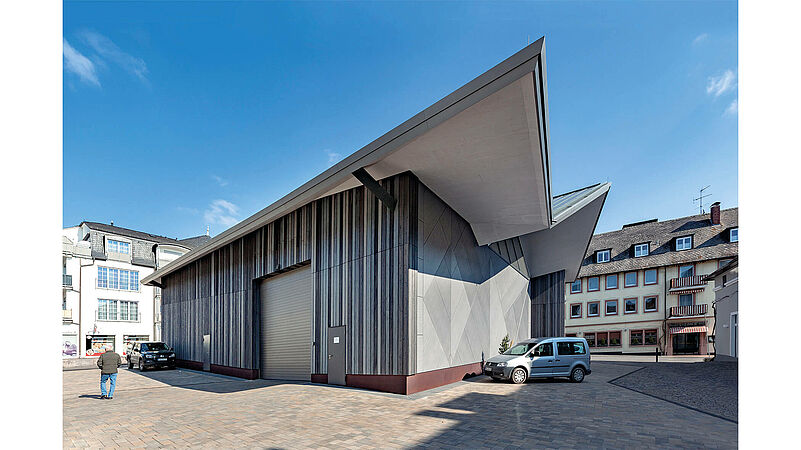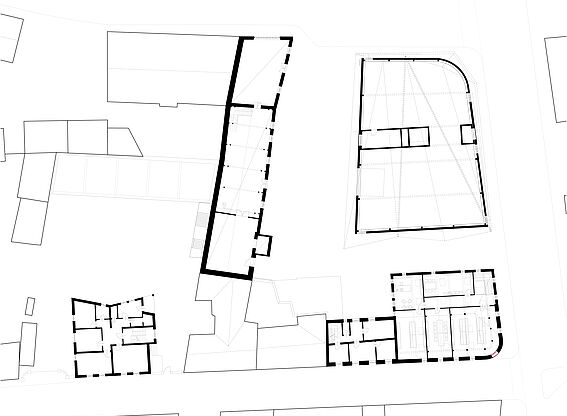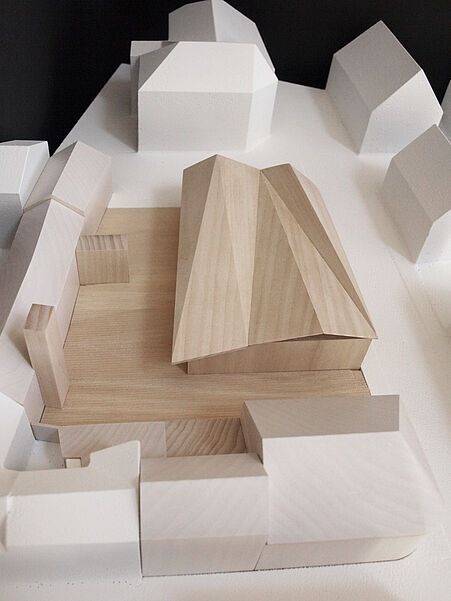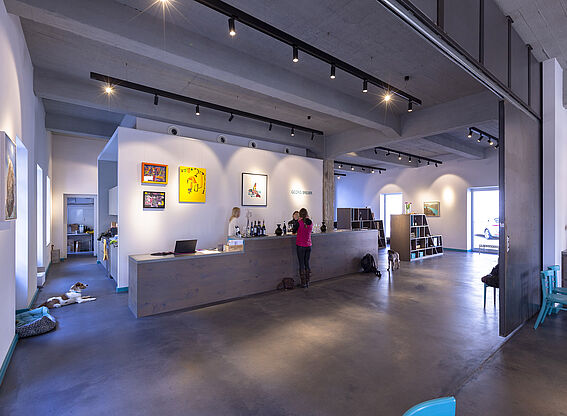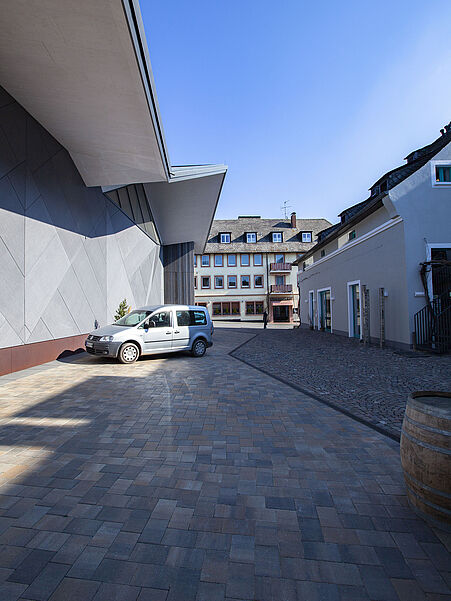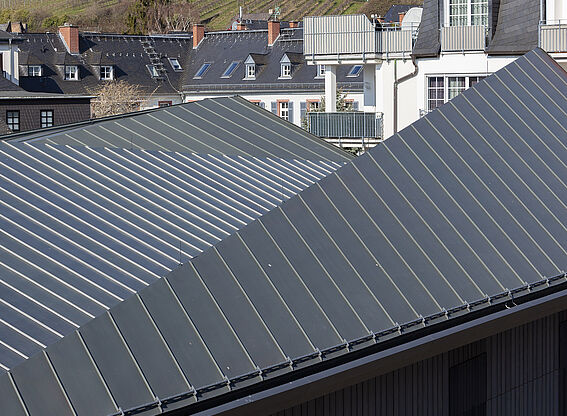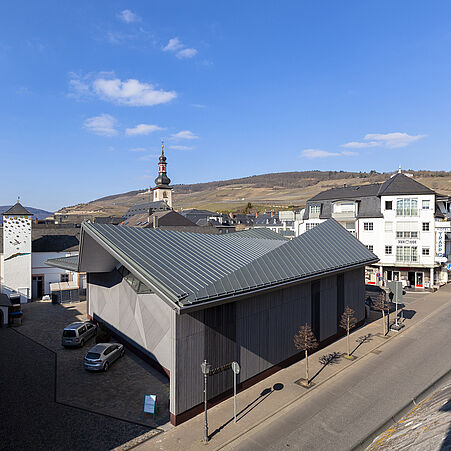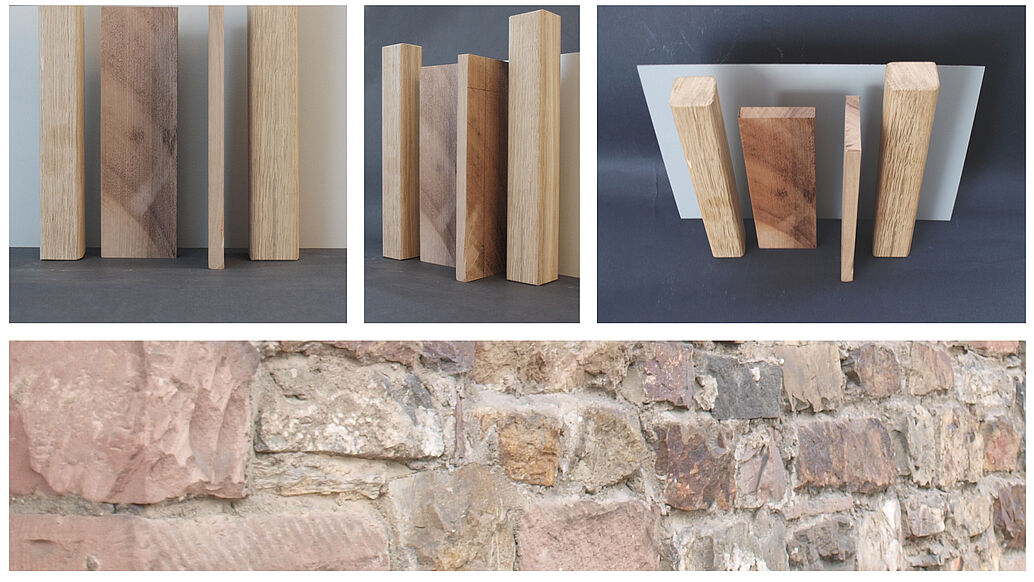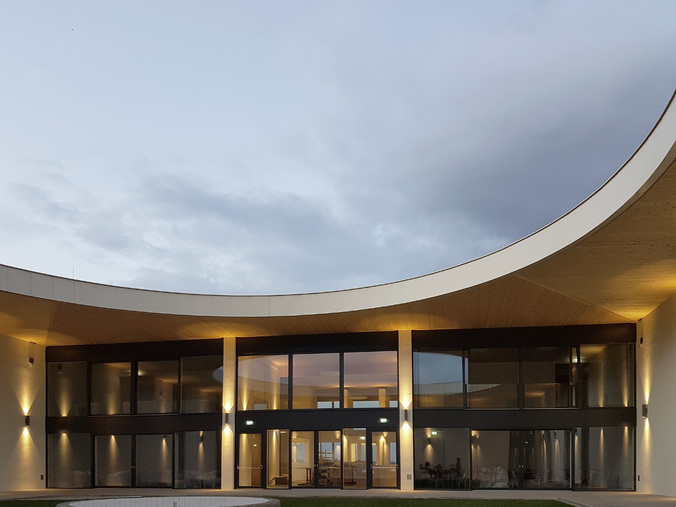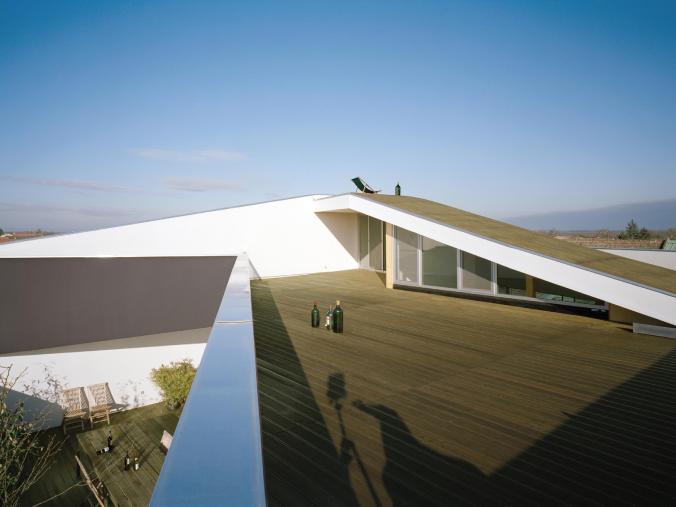Breuer winery
Project description
Renovation and extension of the Breuer winery
Location
Rüdesheim am Rhein, GER
Client
Georg Breuer Winery
Architecture / design / masterplan
Architects Collective
Architecture / planning application / object supervision
Freimuth BauConsult
Completion
2021
Floor area
3.300 m²
A winery that brings together production and cellars in the midst of an old town is a rare thing. The renovation and extension of one, which has its production and storage facilities dispersed across town, presents particular challenges that require careful planning. The Breuer winery is one of the most renowned wineries of the Rhine region. This family business was founded in 1880 and is run at the highest, contemporary standards by Theresa Breuer, one of the top winemakers in Germany.
Sensitive planning in an area of architectural significance
A main road running between the buildings is a preponderant factor guiding the design. The old vaults - under which father and grandfather already worked - are to be retained and new cellars added. A purpose-built hall with an origami-like roof protrudes into the courtyard of the winery, while showing a sensitive approach to context both in terms of design and material.
“Picturesque Rhineland”
The new building with its subterranean production area draws on vernacular tradition in terms of materials, shapes and geometries. The timber roof harmoniously blends into picturesque Rhineland, while the timber façade is a play on the language and tones of the traditional brick houses. The landscaped component creates a bridge between old and new, and are of Japanese inspiration.

