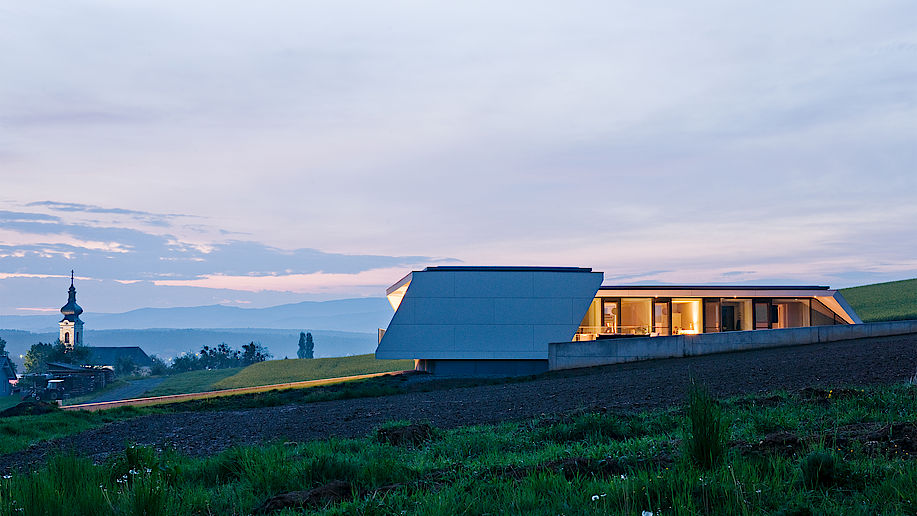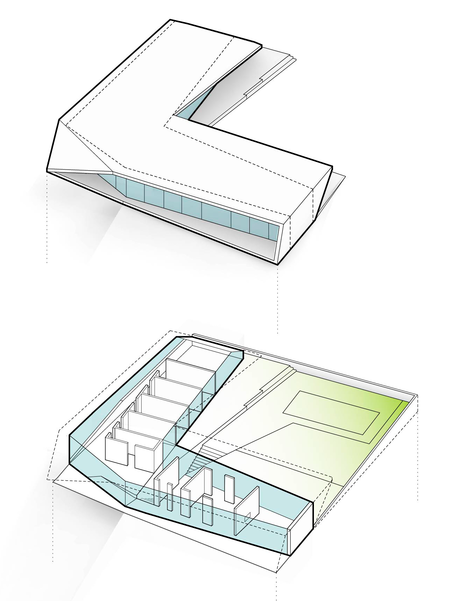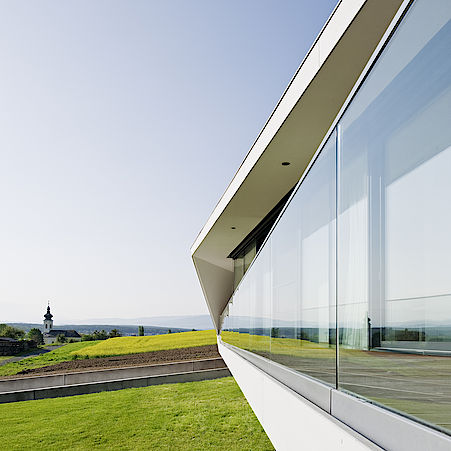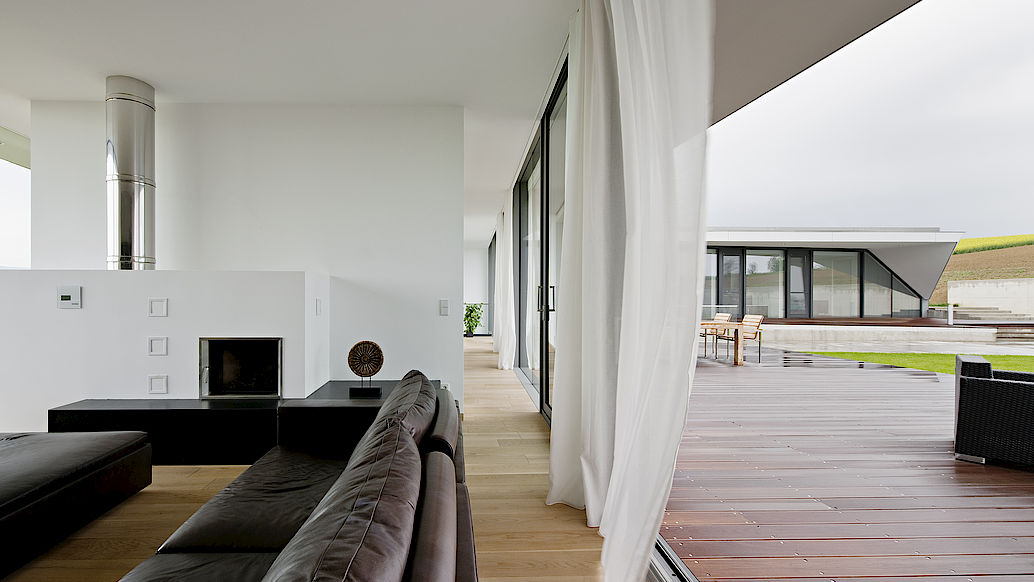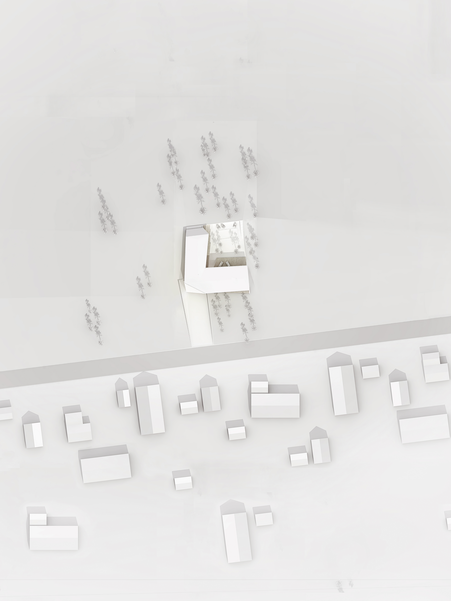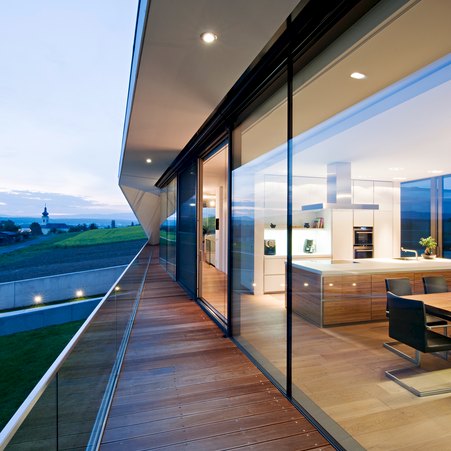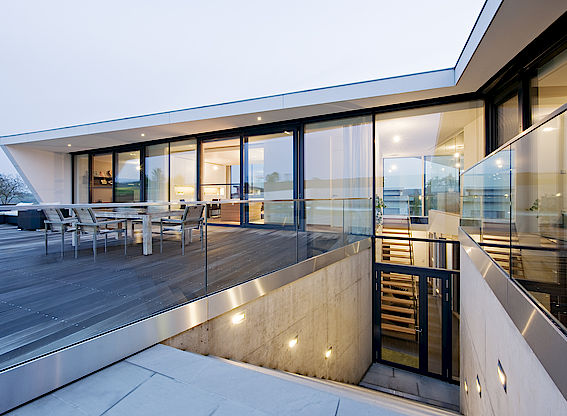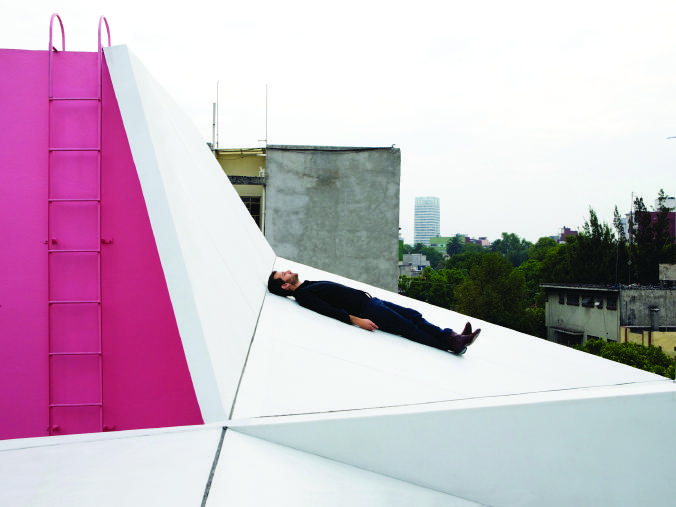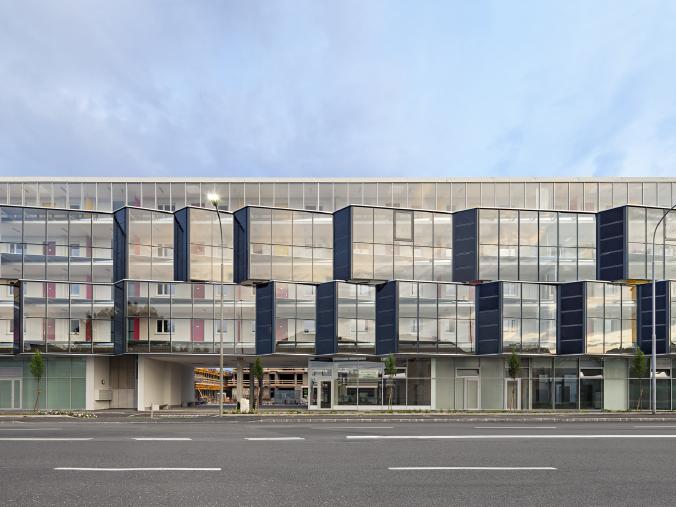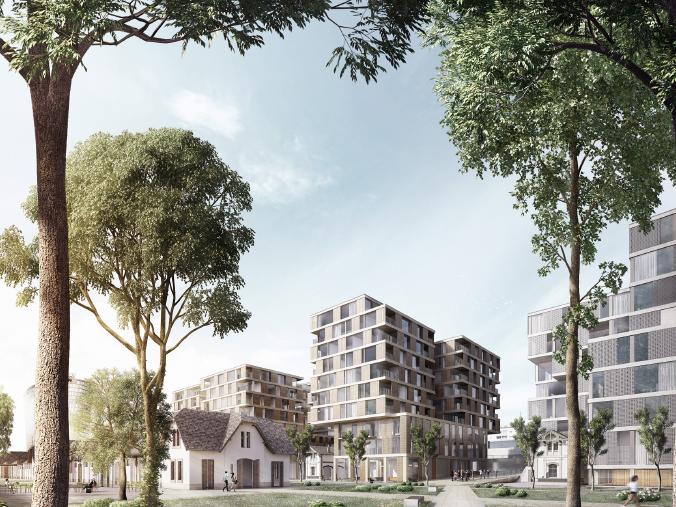L-House
Project description
Private residence (ultra low-energy house)
Location
Burgenland, AUT
Completion
2012
Floor area
300 m²
© Photo Credits
Hertha Hurnaus
Tradition brought to the next level
The generous, linear and consequent design of this modern home for a young family in southern Burgenland appears to sit lightly and calmly in the gentle hills of the landscape. The idea was to rethink and develop the traditional L-shaped building with inner courtyard, which is typical of the region, further; transforming it into a contemporary, energy efficient living model. Lightness and functionality are matched in the same way as sustainability and quality of life.
Contemporary country living
The building was partly built into the hillside, creating a protected courtyard. Continuous glass surfaces extend the living spaces into the garden and further into the picturesque landscape. The house is entered via a covered entrance area in the lower level, leading into a two-story foyer and the inner courtyard. Sleeping, living, cooking, reading and dining areas are all housed in the upper part of the building. In short: Plenty of space to live in. The boundaries of these areas are like the entire architecture of the building: Flowing and interlocking. Everything seems right.


