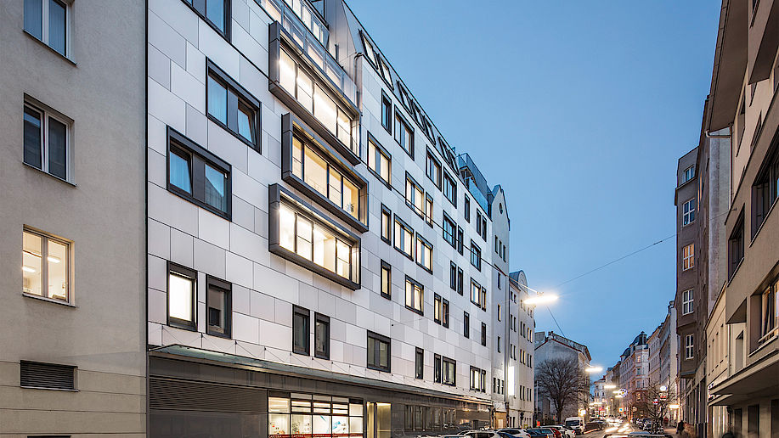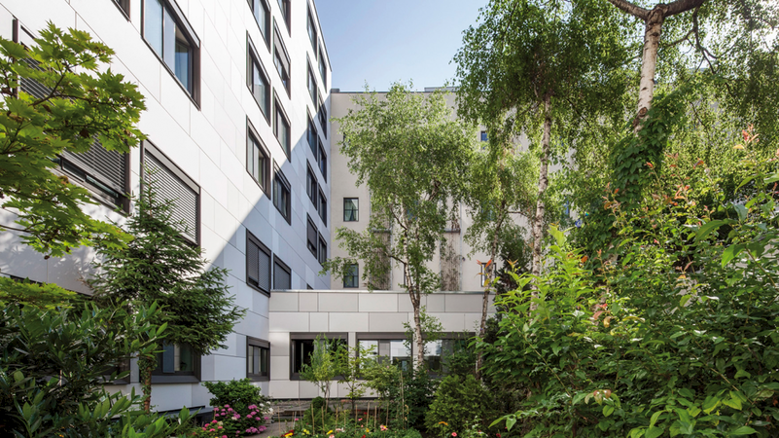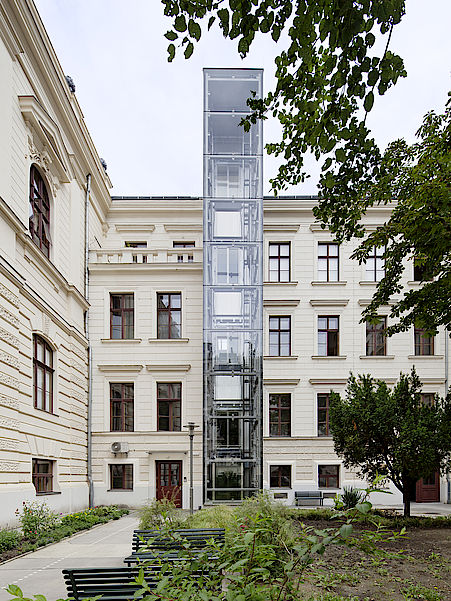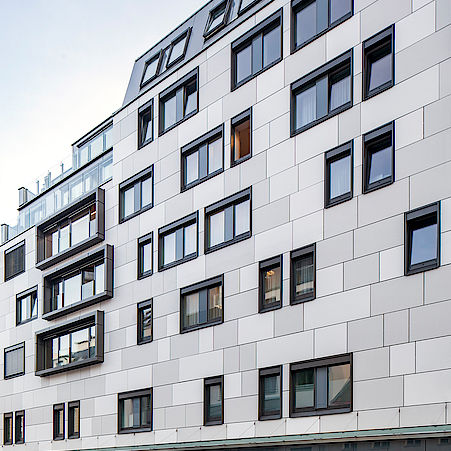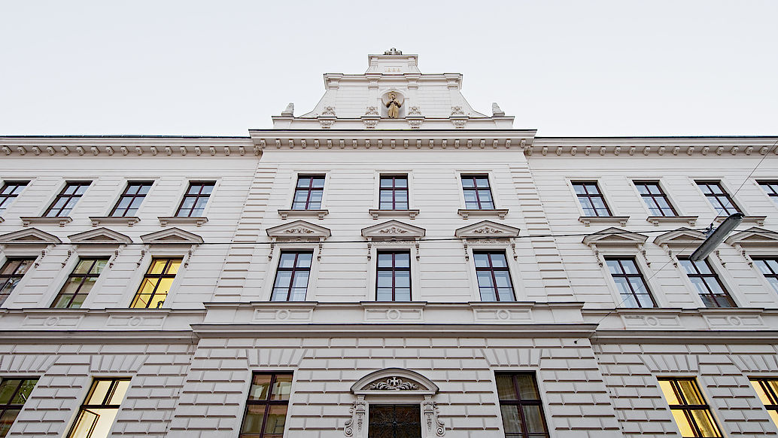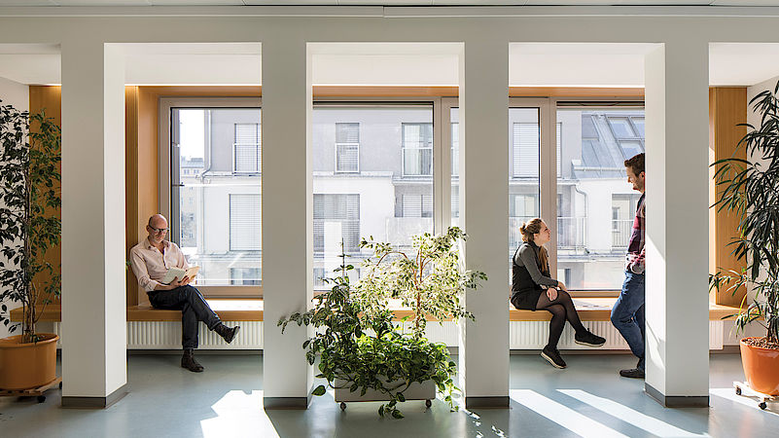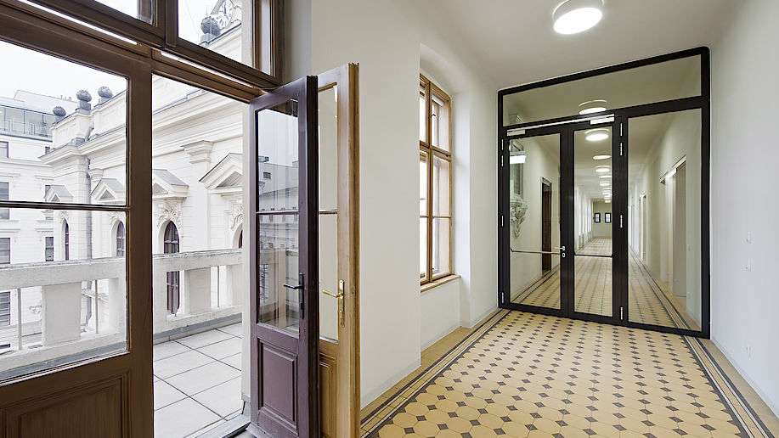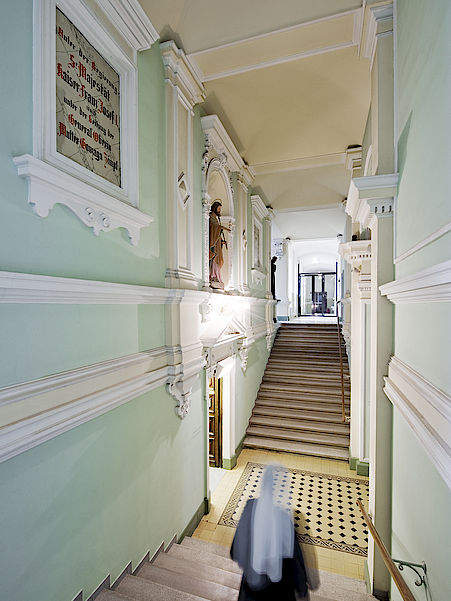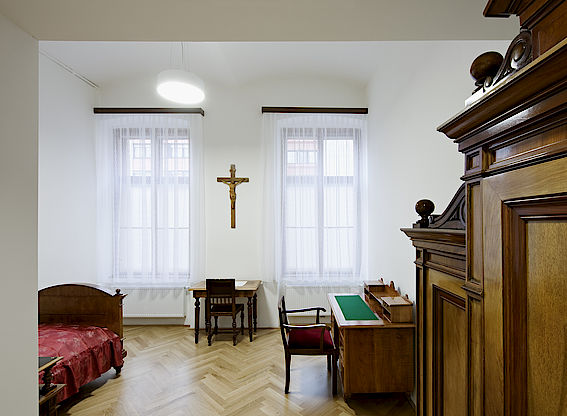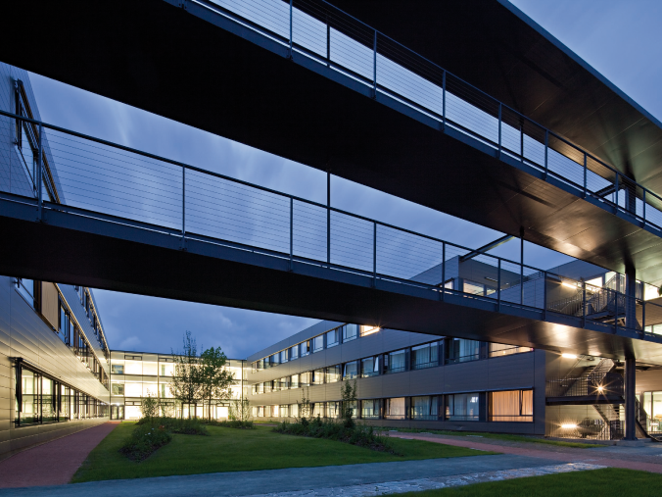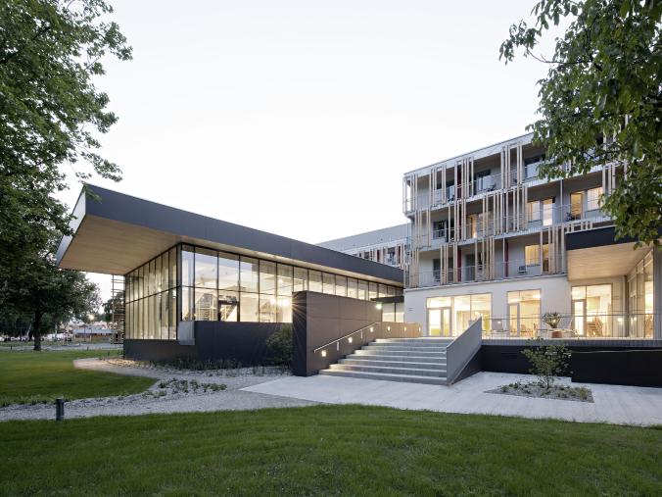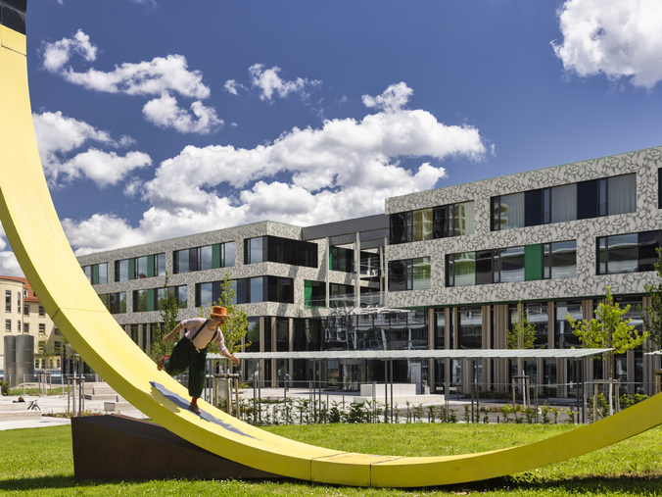Hartmann Kloster & Spital
Project description
Extension and renovation of a convent and hospital
Location
Vienna, AUT
Client
Franziskanerinnen der Christlichen Liebe (convent)
Franziskus Spital GmbH (hospital)
Planning services
Masterplan / pre-design / design /
detail planning / site supervision
Completion
2014 convent, 2017 hospital
Floor area
4.000 m² convent, 14,000 m² hospital
© Photo Credits
Leonhard Hilzensauer
Permanent transformation
Right in the heart of Vienna, the Hartmann hospital, founded more than 150 years ago by the Hartmann nuns, provides care for the residents of the 4thand 5th district. Within the framework of a master plan, which has been implemented over a period of several years, the partly historical structure is being renovated, rebuilt, expanded and – most of all – put in order. This includes the reconstruction of the listed buildings, consisting of the nun's accommodation and chapel on one hand, and the hospital complex with its four buildings on the other.
A city hospital of the future
The hospital area, spread across several medical departments, comprises 170 in-patient beds. The four buildings, which were erected during different decades over the past hundred years and bear names such as Franziskus, Nazareth, Elisabeth and Restituta, are now home to two new operating rooms, intensive care units and a nursing ward. The old monastery still in use and housed in the historical part of the building, known as “Klara” has been rebuilt and renovated as well. The complex and sensitive task was not only to satisfy the needs of the 40 nuns, patients and staff, but also to create a sensible architectural ensemble that merges the future with the past.
The Franziskus hospital: An elegant, modern and timeless building right in the center of Vienna.
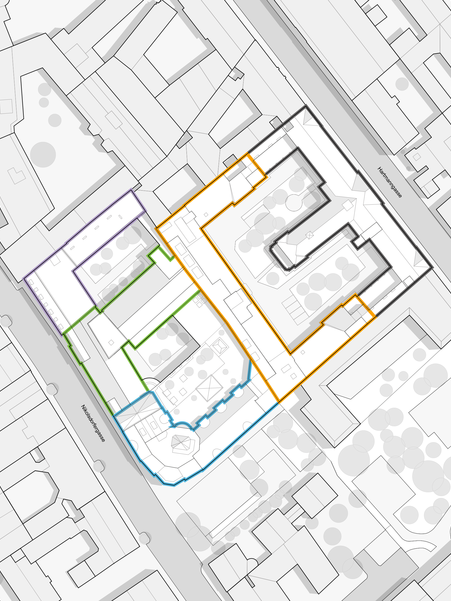
The listed buildings with the nun's accommodation and chapel and the hospital complex with its four buildings


