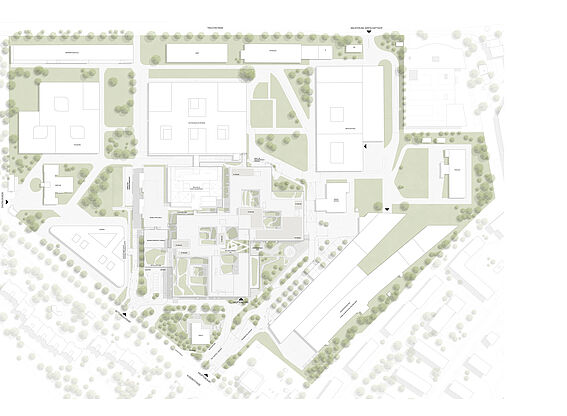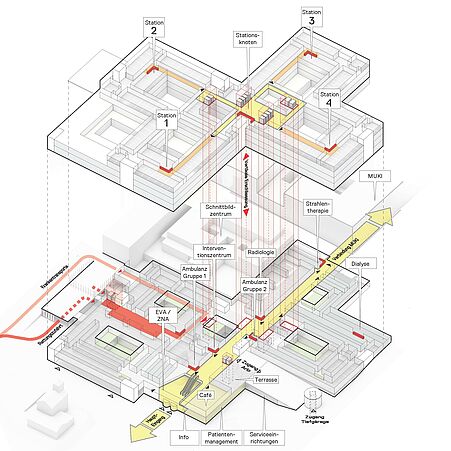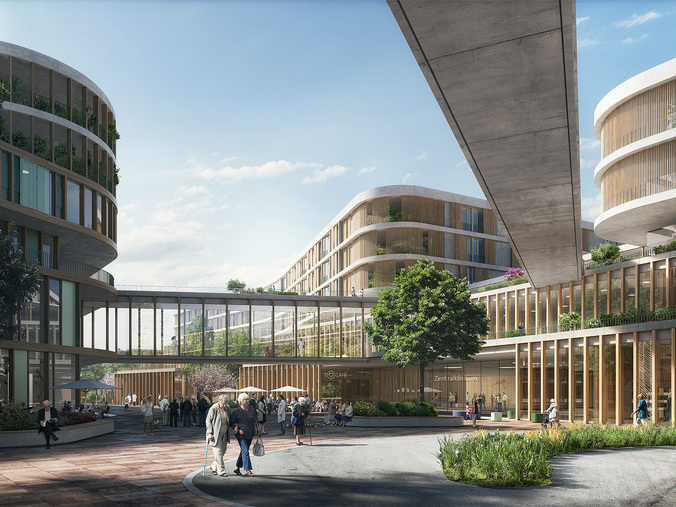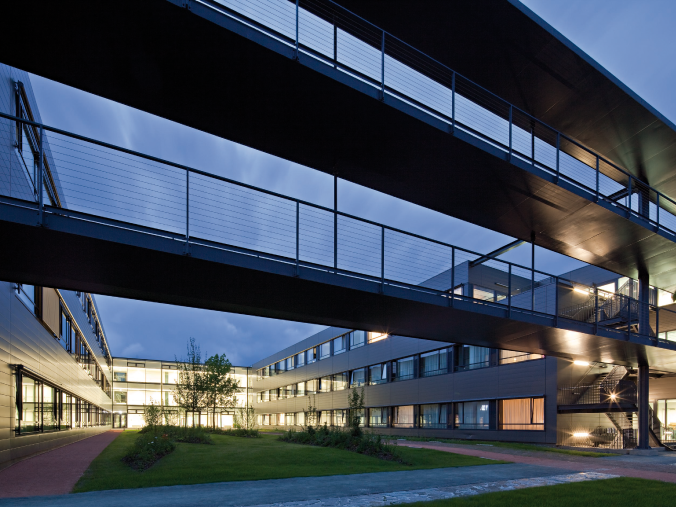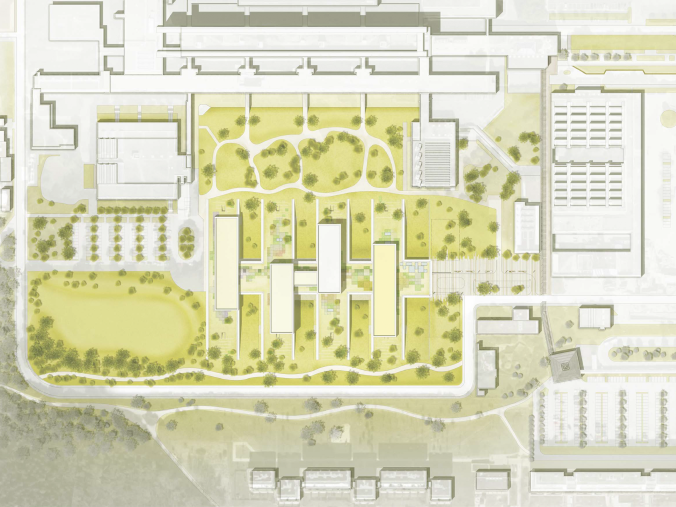Klinik Favoriten
Project description
New building project 3 / Emergency Room, cardiology, pulmonology, internal medicine and neurology
Location
Vienna, AUT
Client
Vienna Health Association, City of Vienna
Generalplanning
F+P ARCHITEKTEN ZT GmbH
Architecture
AHA Austrian Healthcare Architects –
Architects Collective ZT GmbH, F+P ARCHITEKTEN ZT GmbH & SWAP Architektur ZT GmbH
Planning
2022 – 2025
Completion
2023 – 2033
Usable floor area
29.300 m²
Gross floor area
71.700 m²
Cubage
340.300 m³
Visualization
Expressiv GmbH
Best medical care meeting the challenges of the future
Through the restructuring and expansion of its services, Klink Favoriten will replace its outdated pavilion structure with a central building, housing a new emergency room as well as departments for cardiology, internal medicine, neurology and pulmonology.
Healing architecture that promotes recovery and health for everyone
The plan calls for an interconnected clinic in the future. The main building with a clearly defined address and main entrance ensures seamless accessability. Central to the restructuring of the clinic is facilitating a clear orientation to the greatest extent possible and greater coherence within the urban context. Likewise, the participation of staff in the clinic’s planning process will ensure a patient centred approach, in line with the “healing hospitals” concept, which promotes recovery and a healthy environment for everyone.
When time is critical, distances must be short
The sharpened address formation continues inside the clinic, in response to the urban context. Visitors and scheduled patients will be ushered from the main entrance to outpatient services through a generous corridor. All access points and the control centres of the most important functions of the clinic are linearly arranged here. The nursing stations can be reached quickly from the central group of elevators off the main corridor.
Urban courtyard with a clear identity and address
A small communal park is being developed between the historical chapel and the entrance of the new building, serving as a meeting point and a peaceful retreat The urban courtyard featuring a cafeteria, open green spaces and a shady tree-lined avenue leading to the clinic shapes the new entrance area. The chapel, surrounded by staircase seating creates an exciting contrast to the park, defining the essence of the courtyard.
Best medical care
The Vienna Hospital Concept 2030 aims to modernise all Vienna municipal hospitals to meet current and future health needs. As part of this modernisation strategy led by the Vienna Health Association, the Klinik Favoriten is also being modernised with renovations and new buildings, ensuring the best medical care to face the challenges of the future. With its centers of excellence, Klinik Favoriten will be an important part of the overall medical care provided by the Vienna Health Association in the southern region of Vienna. During the construction of the new building, Klinik Favoriten will remain fully operational.


