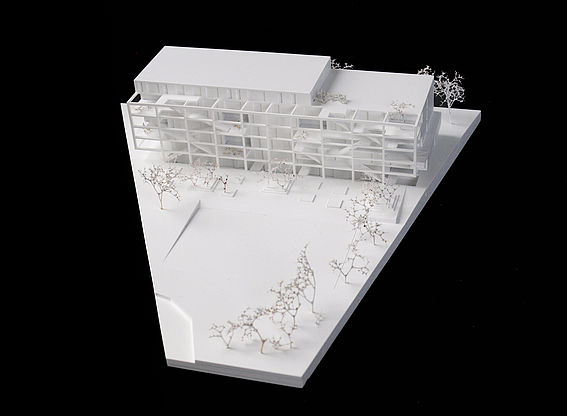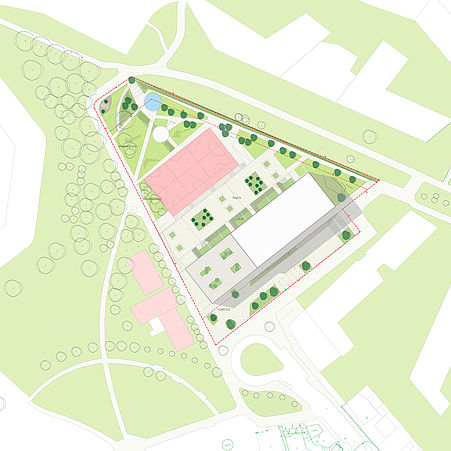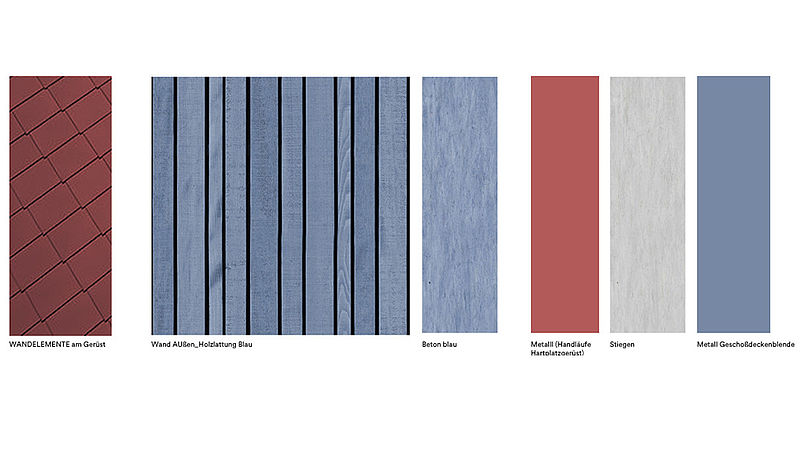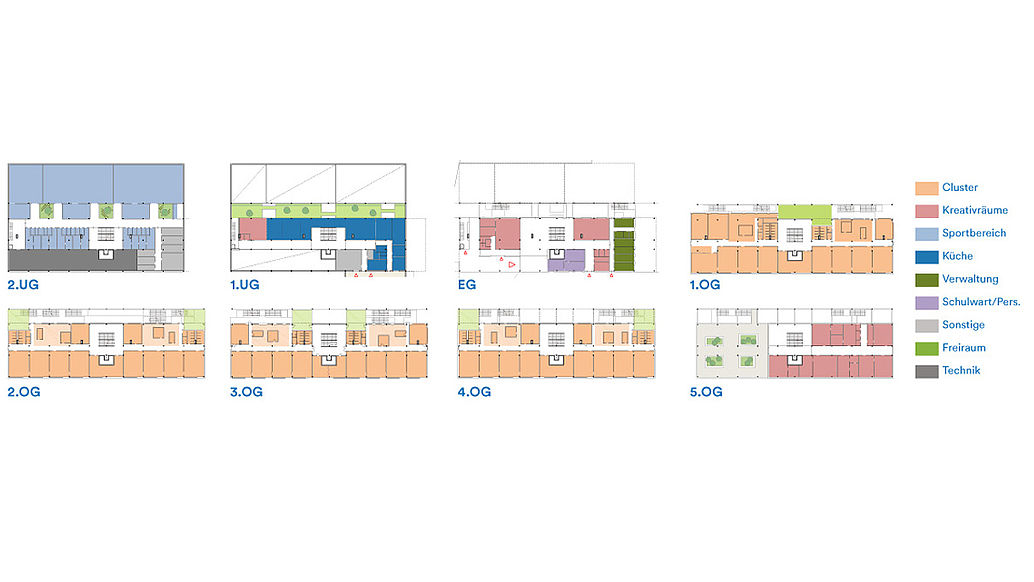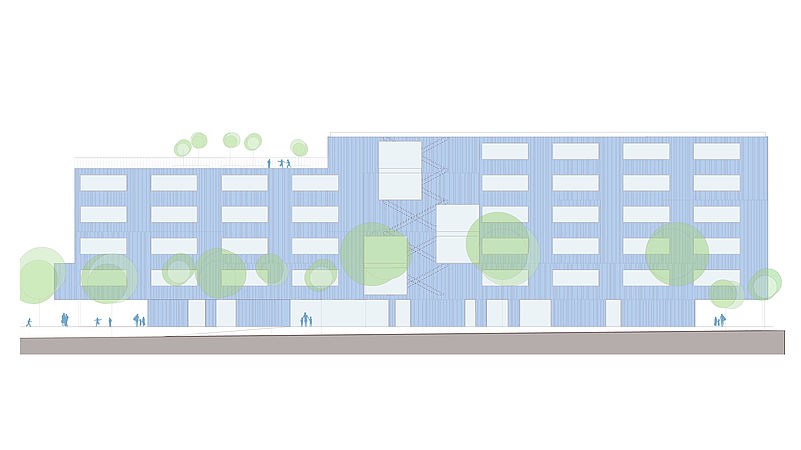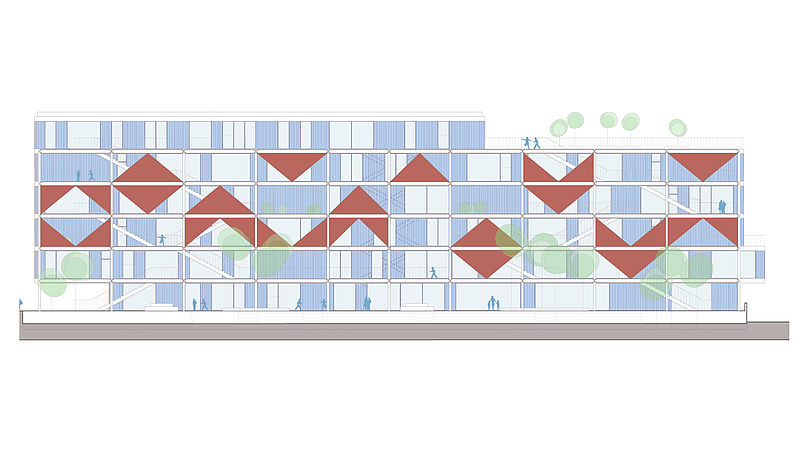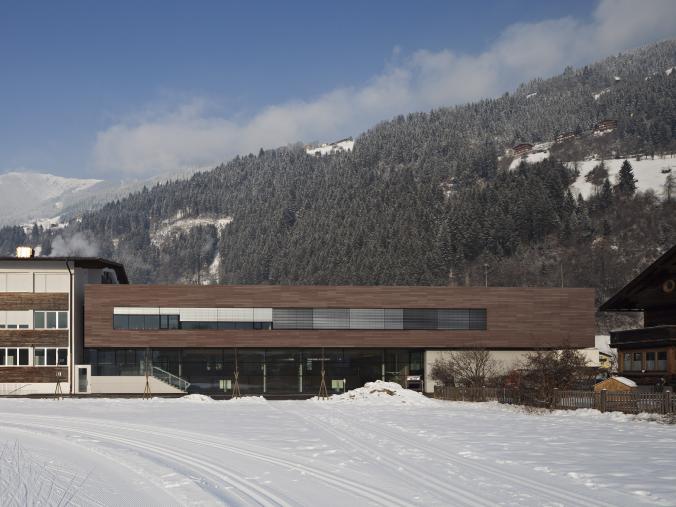School Bürgerspitalwiese
Category
Construction of a school building with elementary and
new middle school
Location
Vienna, AUT
Competition
2017
Client
Stadt Wien
GFA
14.100 m2
Educational campus Bürgerspitalwiese
In the northern part of Simmering the new building for a full-day school with elementary school and new middle school is being built. The new educational facility accommodates eight educational clusters, a creative area with multipurpose hall, library and media room, an externally accessible sports area, a kitchen area as well as administrative and staff rooms.
Our design conceives the new building as a linear bar leaning against the south-western edge of the property, thus spatially defining the forecourt and the outdoor areas. From three sides the building radiates a calm atmosphere towards the environment. On the park side, on the other hand, the building has – due to the use of free passages, escape routes and balconies – a vertical structure, showing openness to the Hyblerpark and the neighboring playing areas.
In terms of design, the color blue, which promotes creativity and innovation, sets a striking counterpoint to the green park and the red sports field: this color runs through materials such as concrete, metal and wood. The façade to the park is realized in blue varnished wooden battens, the other three sides as a perforated facade with metal extrusions in variable intervals.

