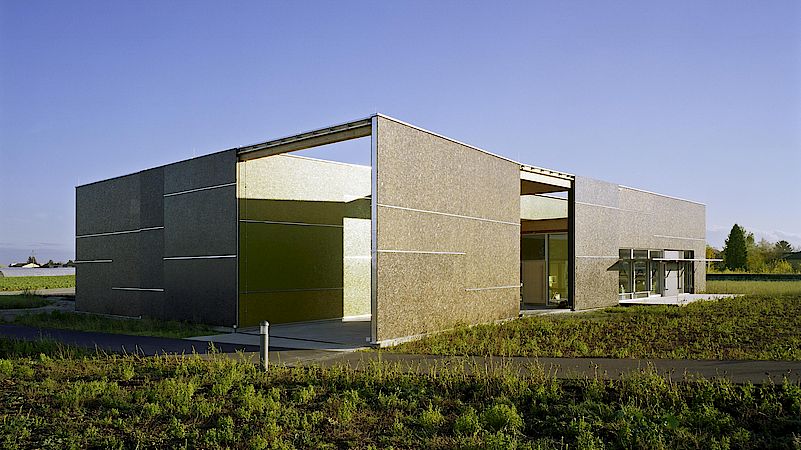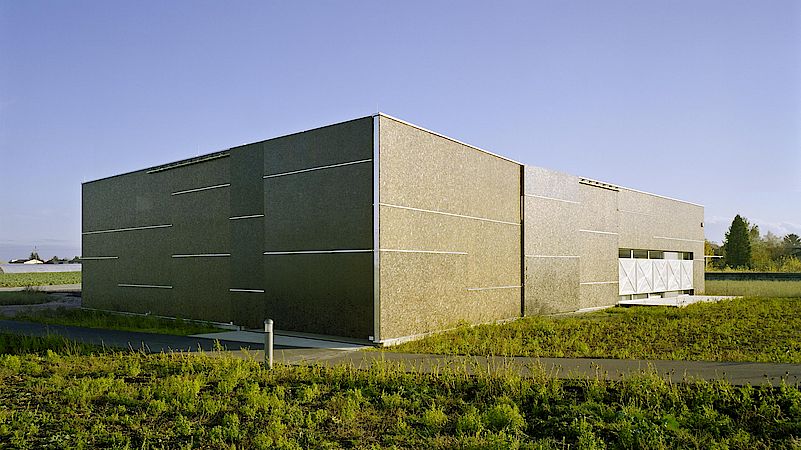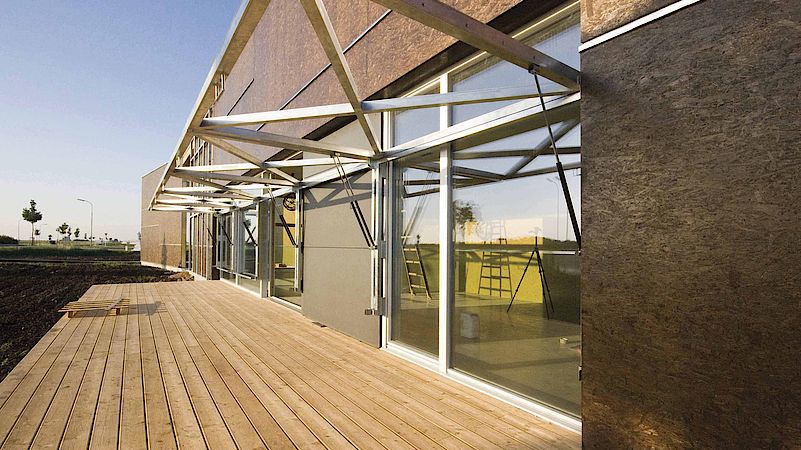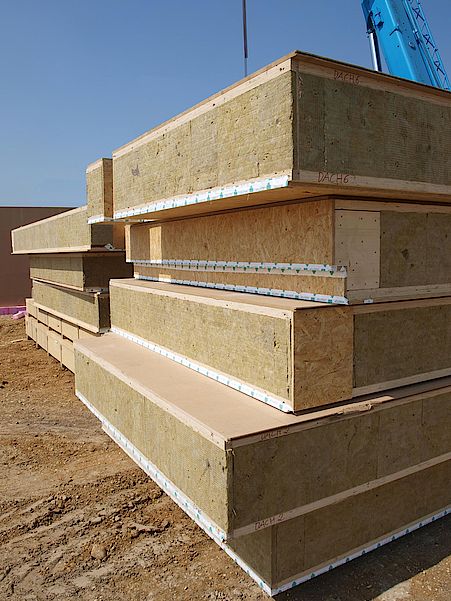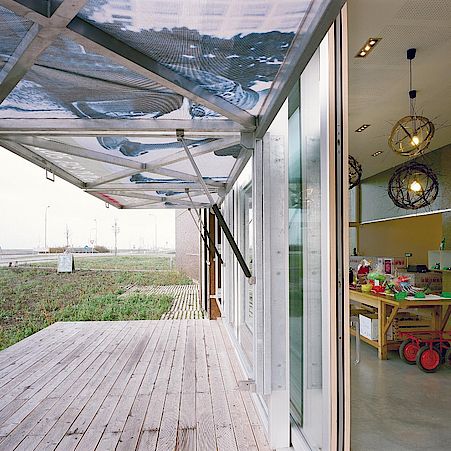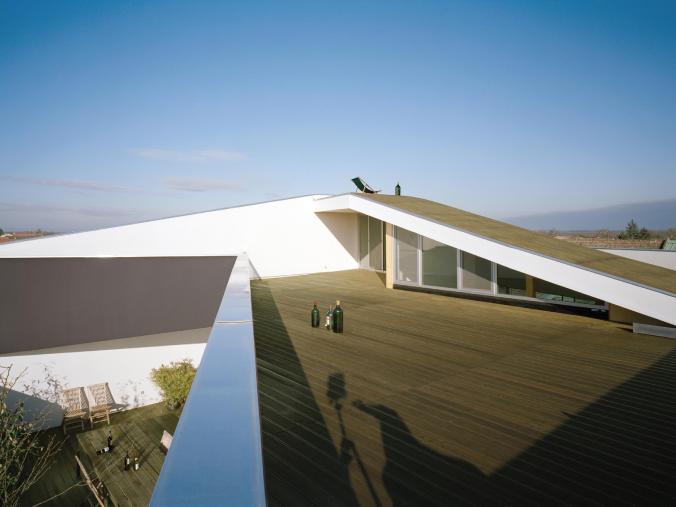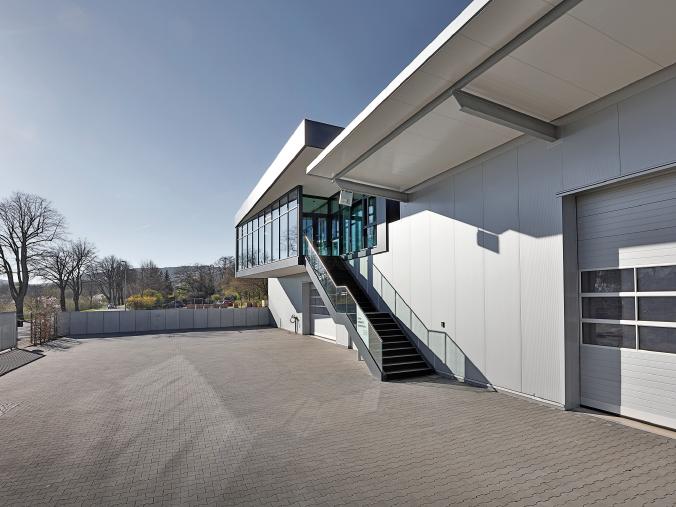Leeb Apple Grove
Project description
Production facility for fruit with shop
in passive house energy standard
Location
St. Andrä am Zicksee, AUT
Client
Completion
2009
Floor area
400 m²
© Photo Credits
Wolfgang Thaler
The new production facility of Obstbau Leeb, an organic apple farmer in Sankt Andrä in the Burgenland region of Austria, is as versatile as it is elegant. It only took four months to build this cleverly folded box structure whose large panels can easily be pulled, pushed, opened and closed at any given time.
A multifunctional beauty
It is surprising how aesthetically pleasing a production facility can become: The building is characterized by its prefabricated wooden elements, which sit in a delicate timber frame construction. The facade’s materiality radiates a rough and pure aesthetic. The coarse OSB panels, glazed in apple green and dark brown, stand in exciting contrast to the precisely set aluminum profiles, which, for their part, divide and structure the even surface.
Refined sustainability
Two large sliding doors transform the commercial building into an oversized market stand with changing views to the outside - the surrounding landscape - as well as to inside - the apple processing hall, the sales space and adjoining rooms. The structure is designed to passive house sustainability standards. Renewable raw and recycled materials, as well as upcycled furniture are primarily used throughout the building.
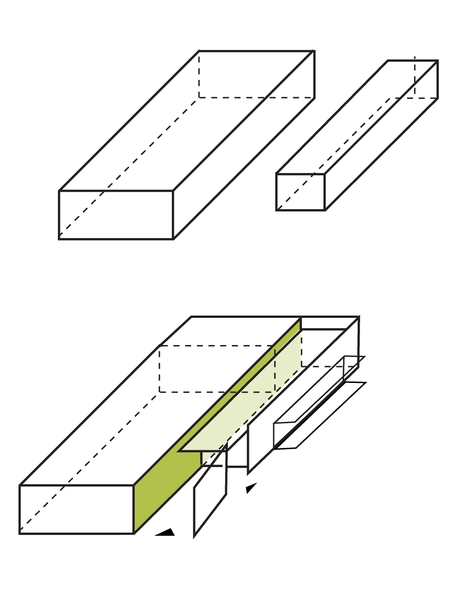
A cleverly folded box structure, whose large panels can easily be pulled, pushed, opened and closed at any given time.
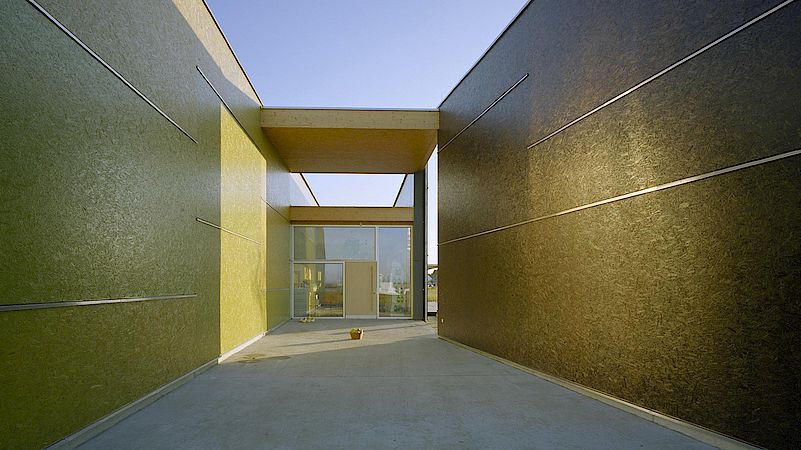
The coarse OSB panels, glazed in apple green and dark brown, stand in exciting contrast to the precisely set aluminum profiles.
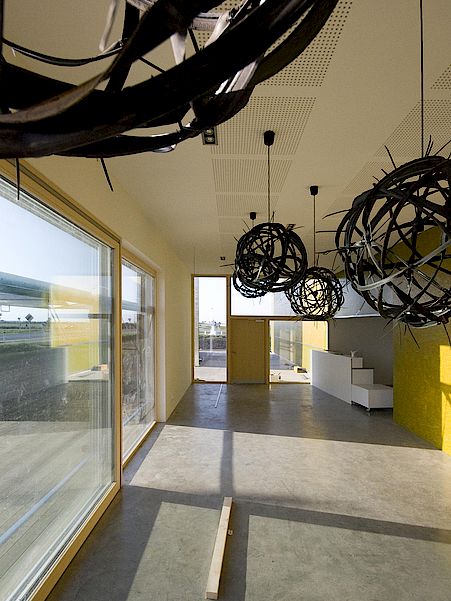
Bicycle tubes are transformed into lamps
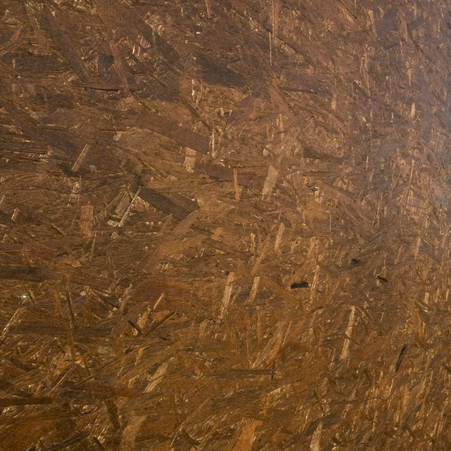
"...Individual chips have come off the panels. The surface has lost its smoothness, but the little bit of roughness brings character..."
zuschnitt 63
“...The demand is high: Young farmers rely on direct marketing in the eastern corner of Austria. And on architects who help them to develop a corporate identity."
Bauwelt 25.10


