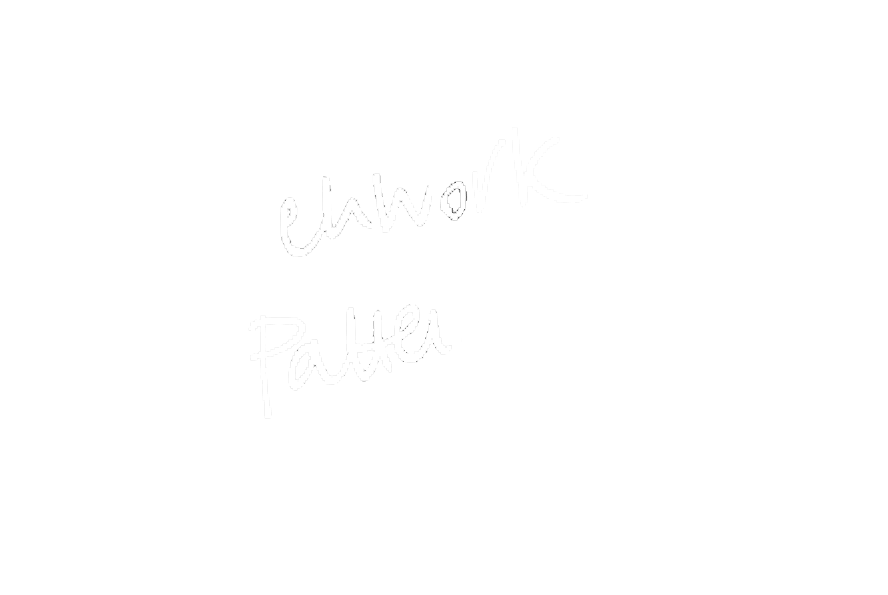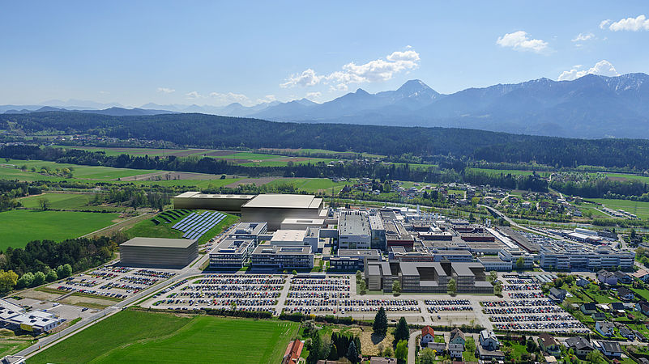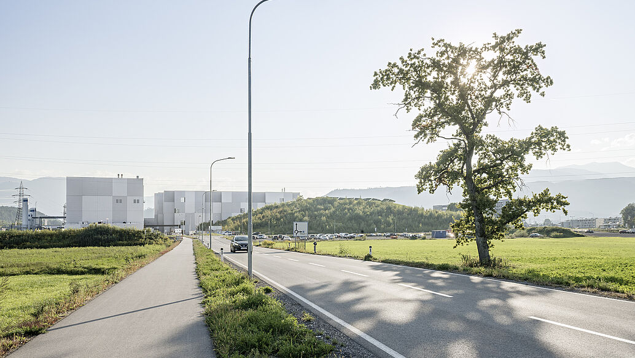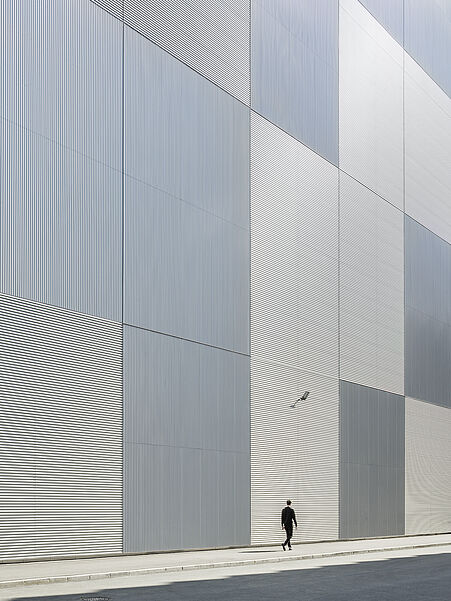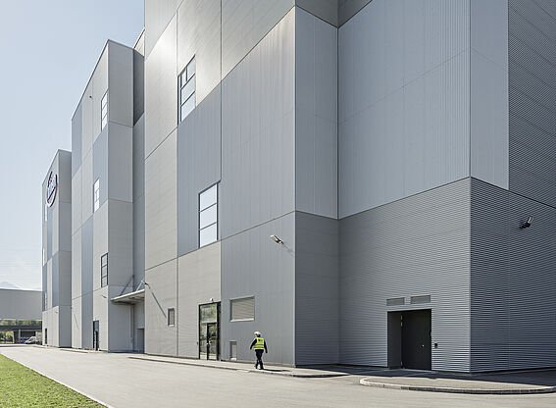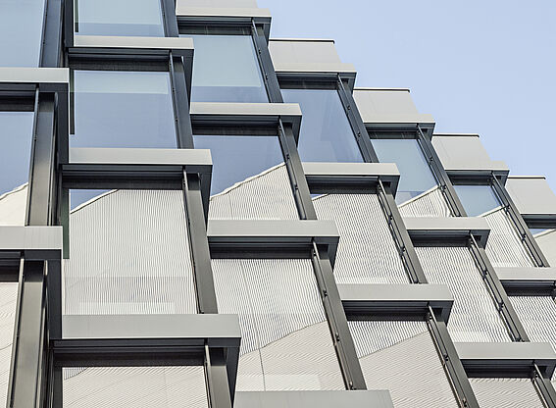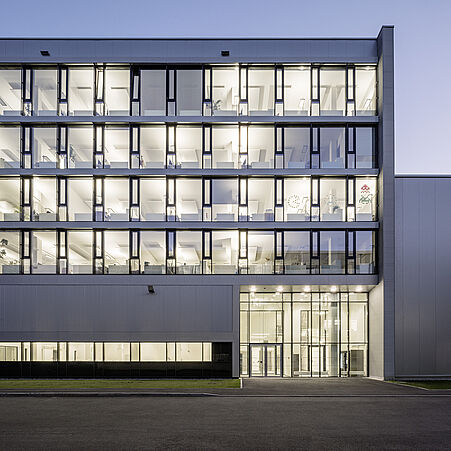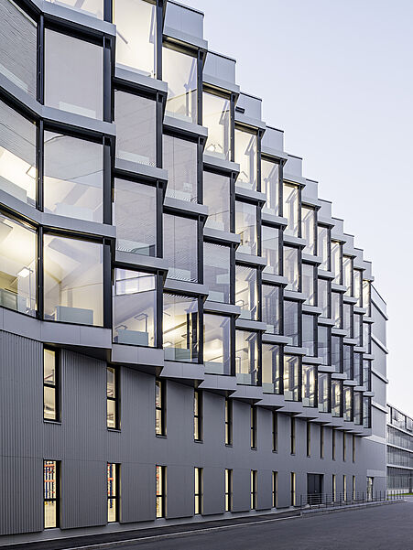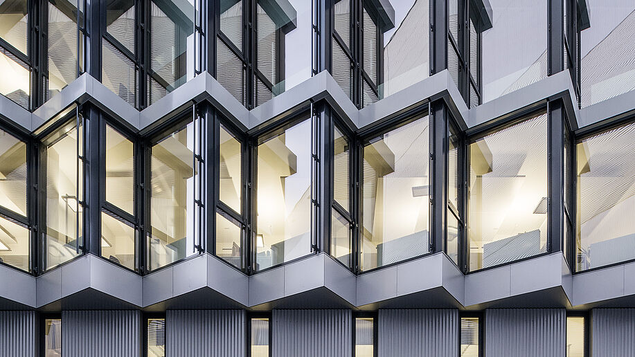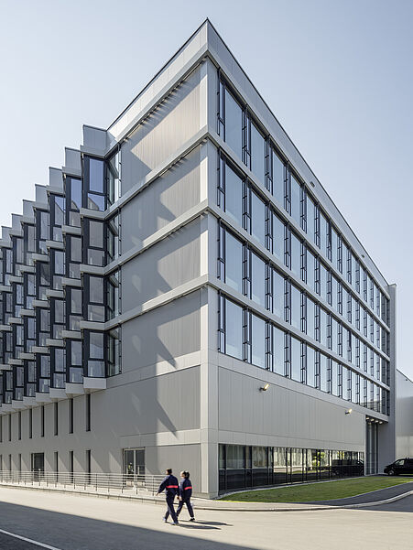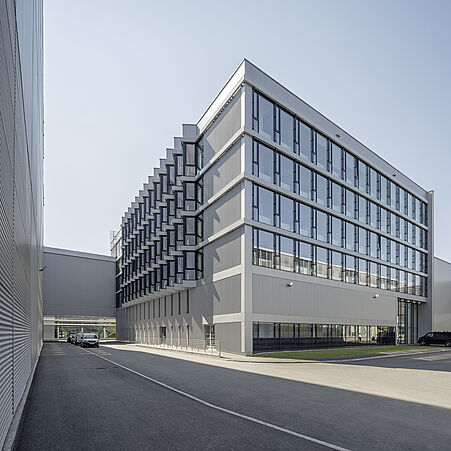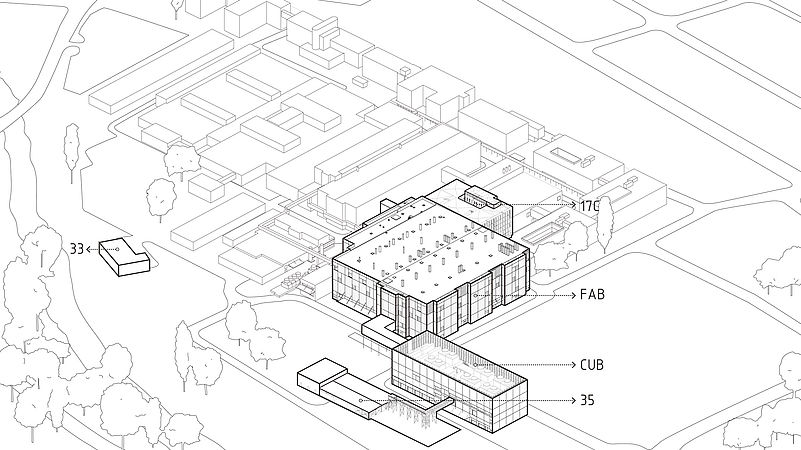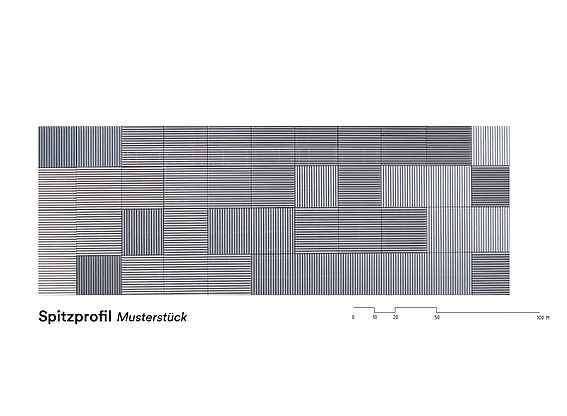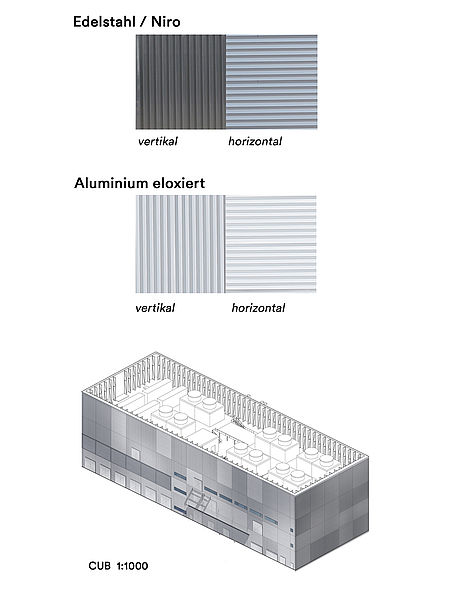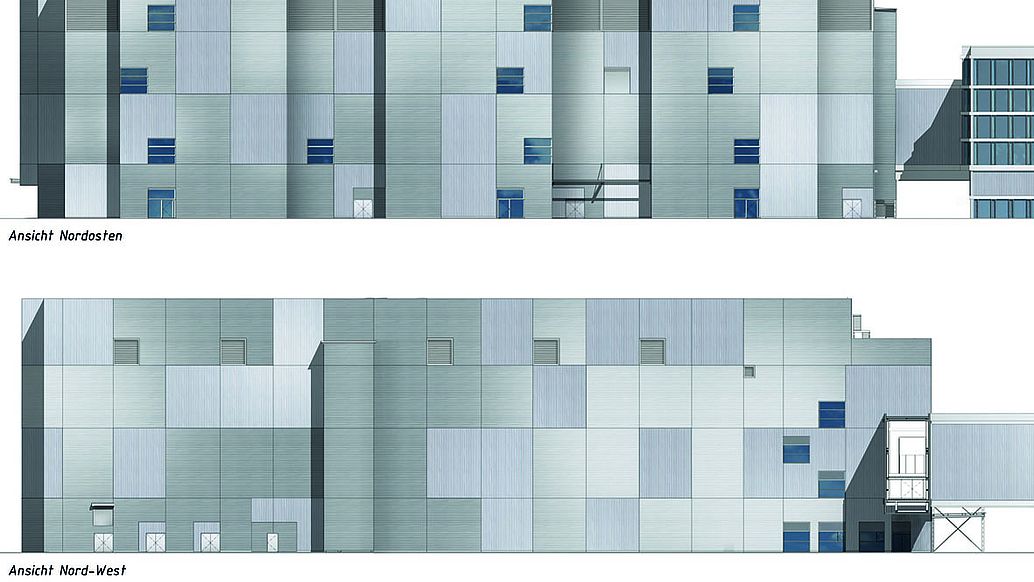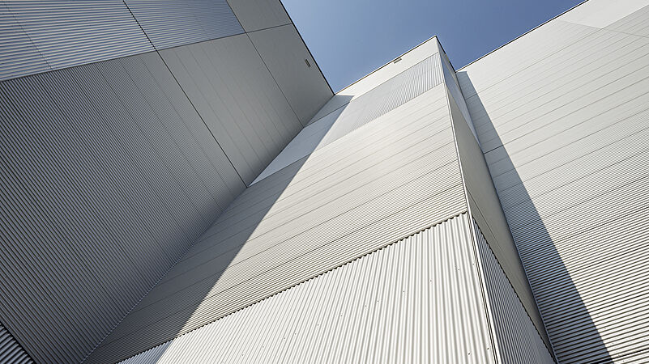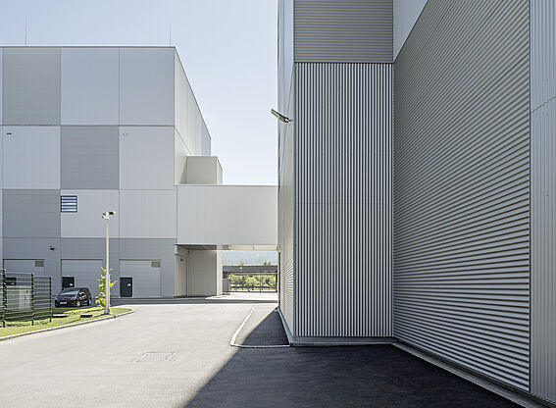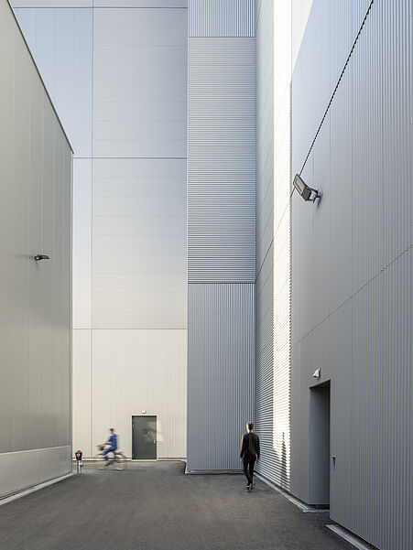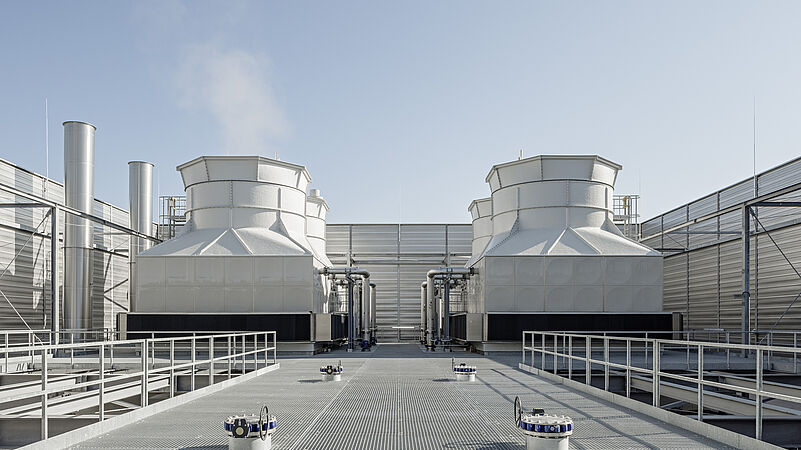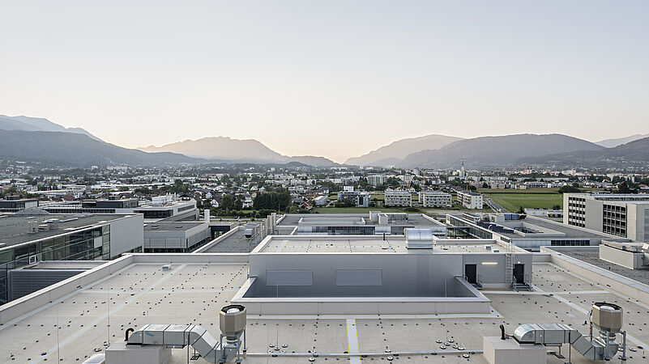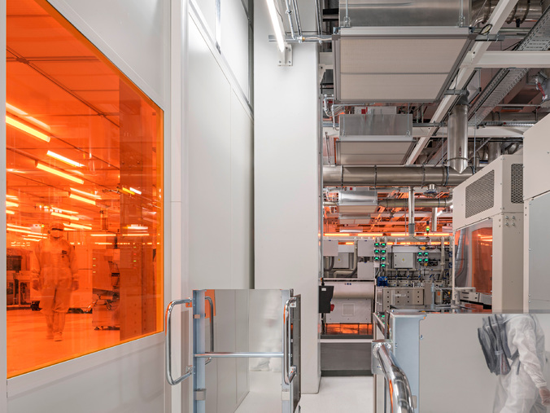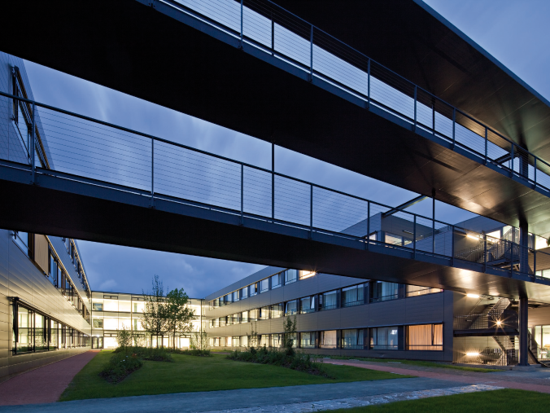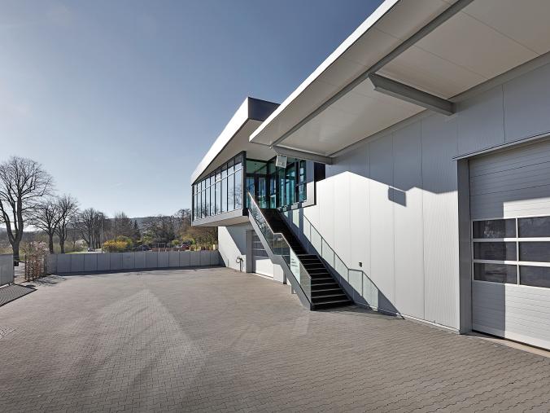Infineon Villach
Project description
Construction of a fully automated chip factory, offices and ancillary buildings
Location
Villach, AUT
Client
Infineon Technologies Austria AG
Completion
2021
Gross floor area (total)
120.000 m2
Investment volume
€ 1.6 Billion (Buildings, production facilities, cleanroom technology)
Architecture planning application
Architects Collective ZT-GmbH, Wien
& HWP Planungsgesellschaft mbH, Stuttgart
General planning
Clean Room Consulting, Freiburg
Architecture spatial coordination and technical design
Architects Collective ZT-GmbH, Vienna
& UNIT4 GmbH & Co KG, Stuttgart
General contractor
Exyte GmbH, Stuttgart
© Foto Credits
Hertha Hurnaus
A new dimension in the production of semiconductors
A leap into the future: Hi-tech company Infineon is expanding its Austrian headquarters in Villach with a new, fully automated chip factory for the production of power semiconductors on 300-millimeter thin wafers. The expansion includes the 60,000 m2 cleanroom factory, a central utility building, ancillary and storage buildings, offices, a fire station as well as road, flood prevention and power production infrastructure.With an investment of 1.6 billion Euros, the project will create 400 high qualified jobs.
A living and elegant patchwork
The design refers to the existing structures while at the same time breaking up the very large mass of the whole and giving the extension its own individual character. In order to mirror the façade style of the existing buildings – albeit on a significantly larger scale -, corrugated aluminium panels were used. This time however, the panels were also rotated 90 degrees at irregular intervals, creating a dynamic but clear patchwork pattern that visually breaks up the large volume of the various buildings. This arrangement reacts to the weather and light conditions, constantly changing the appearance of the building through a play of light and shadows.
Highest standards of architectural planning
Austria’s largest private investment project of the last several decades makes full use of BIM and fast-track project management processes. Planning and construction phases seamlessly overlap, creating a dynamic planning environment. The planning of extremely diverse building types with international partner firms is a challenging undertaking which was achieved thanks to virtual spaces and the latest IT technology.
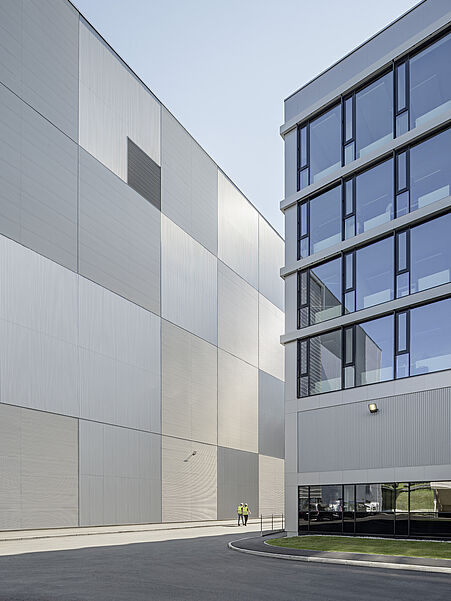
Office building corner situation opposite FAB

