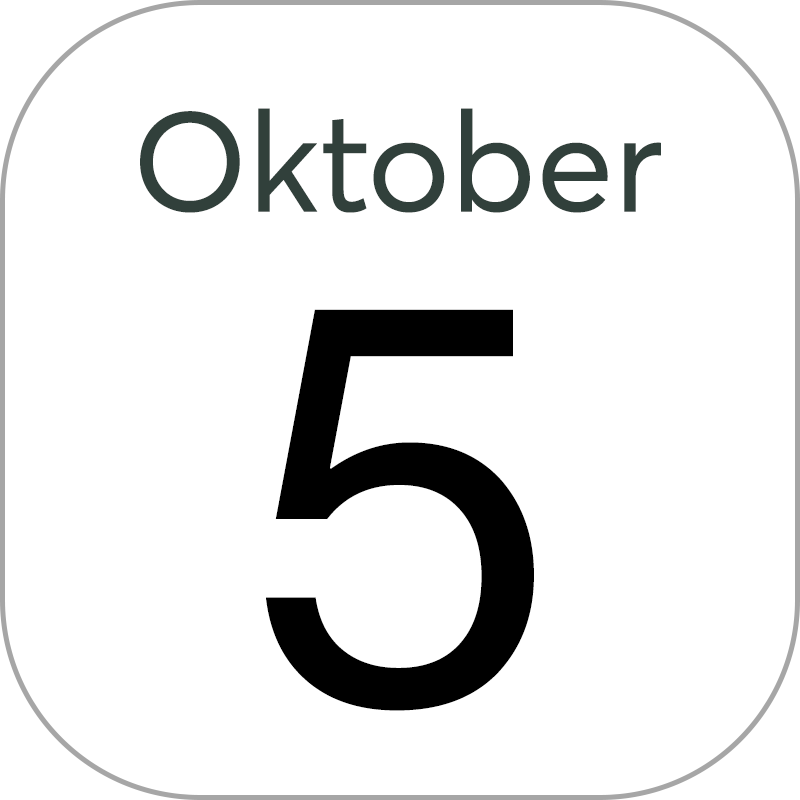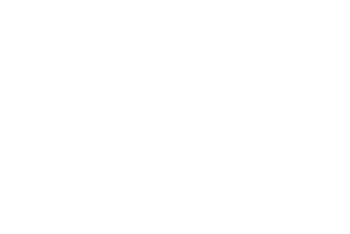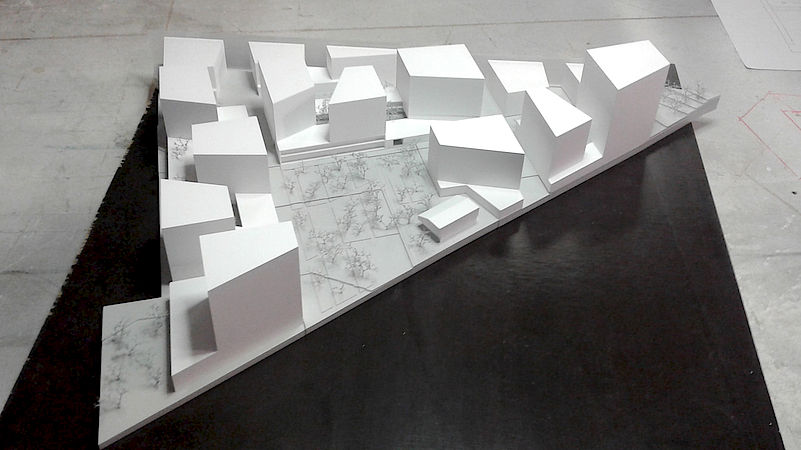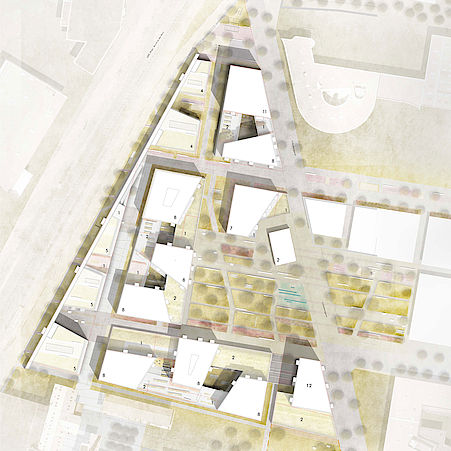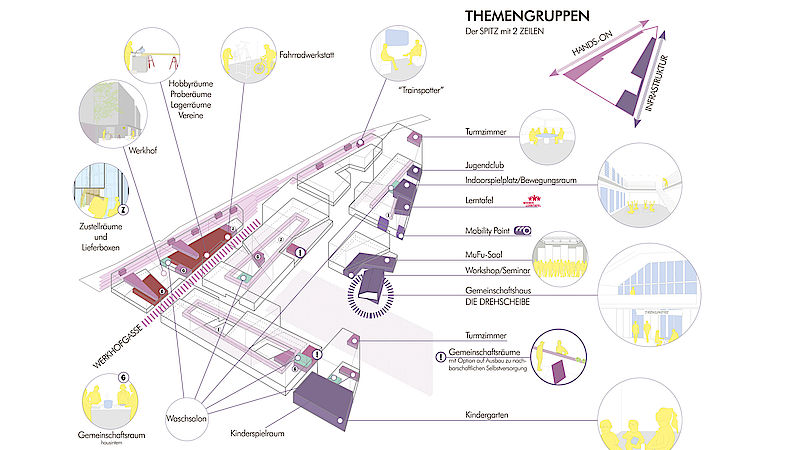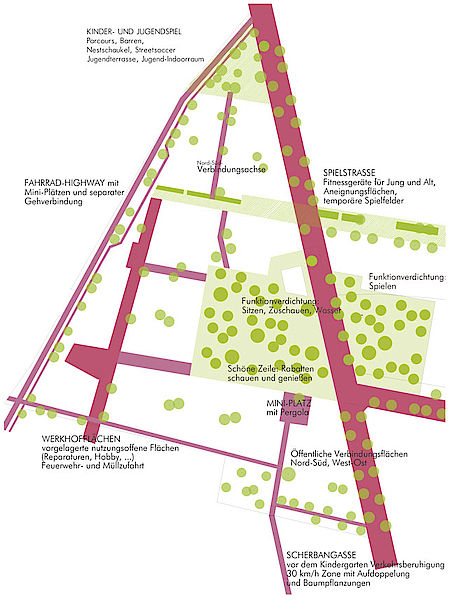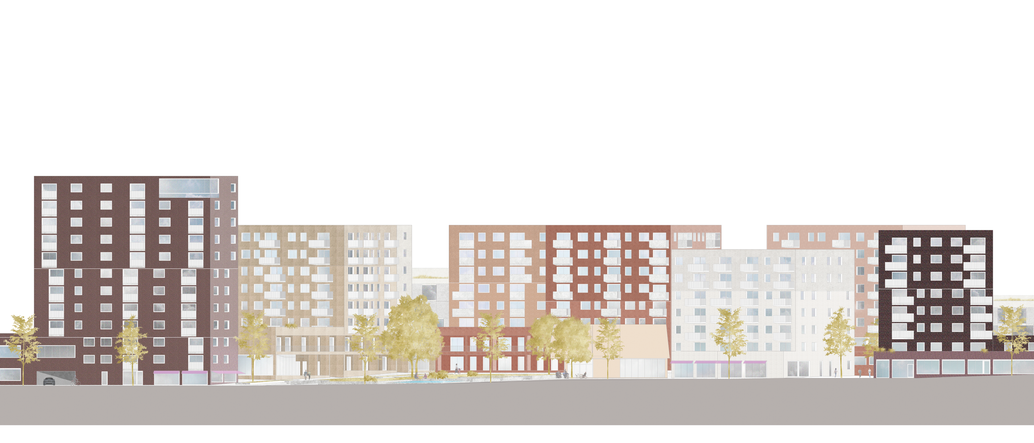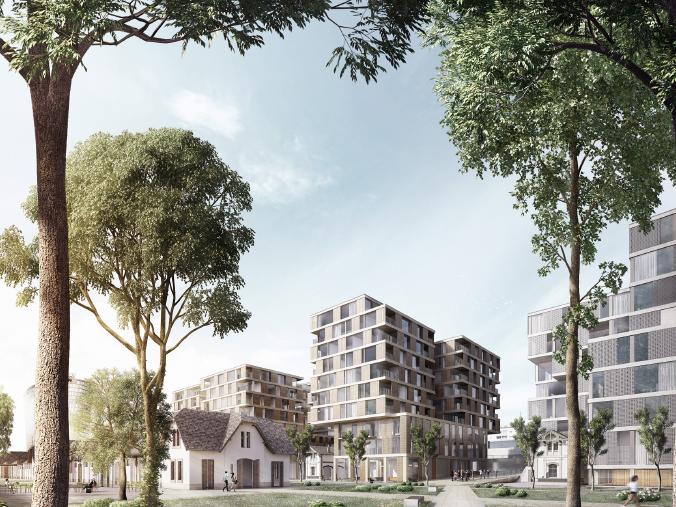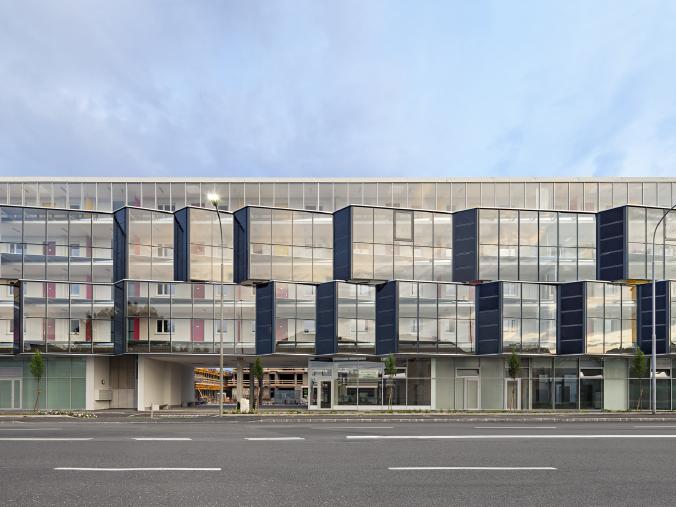Atzgersdorfer Spitz
Project description
Pre-design (competition)
Location
Vienna Atzgersdorf, AUT
Client
Wohnfonds Wien
Architecture
Architects Collective
WUP_wimmerundpartner
Arch DI Karin Hilbrand
Competition / study
2016
Planning services
Pre-design
A neighborhood is formed
The expectation towards the team of architects, landscape planners, sociologists and other experts, was to develop a new innovative neighborhood in the 23rd district of Vienna. The urban design for the "Atzgersdorfer Spitz" reinterprets the Viennese “Grätzel” or neighborhood by creating numerous apartments for more than 2,000 inhabitants as well as communal areas and general facilities. A newly built space known as the "Drehscheibe" (turntable) has been placed in the middle of a new park, serving as the social heart of the district, where spaces can be utilized for social gatherings, meetings or entertainment. Another special feature of the development is the "Werkhofgasse", a row of working rooms, which can be shared by all occupants and encourages socializing between different types of tenants within the so called “urban village”.
The urban village
The design plans are based on a pedestrian zone surrounded by a base construction of one- to two-story buildings as a perimeter block development, on those resting 15 Mediterranean colored buildings of varying heights. The compact buildings, facing different directions, offer a wide range of views throughout the neighborhood and give access to different public spaces and courtyards. A multitude of interlaced green spaces grant more leeway and breathe new life, diversity and tranquility into the area. One could almost refer to the design as a family of buildings, fitting into the diverse environment of the so-called “Carré Atzgersdorf” that was given its unique architectural and human touch by a range of experts.
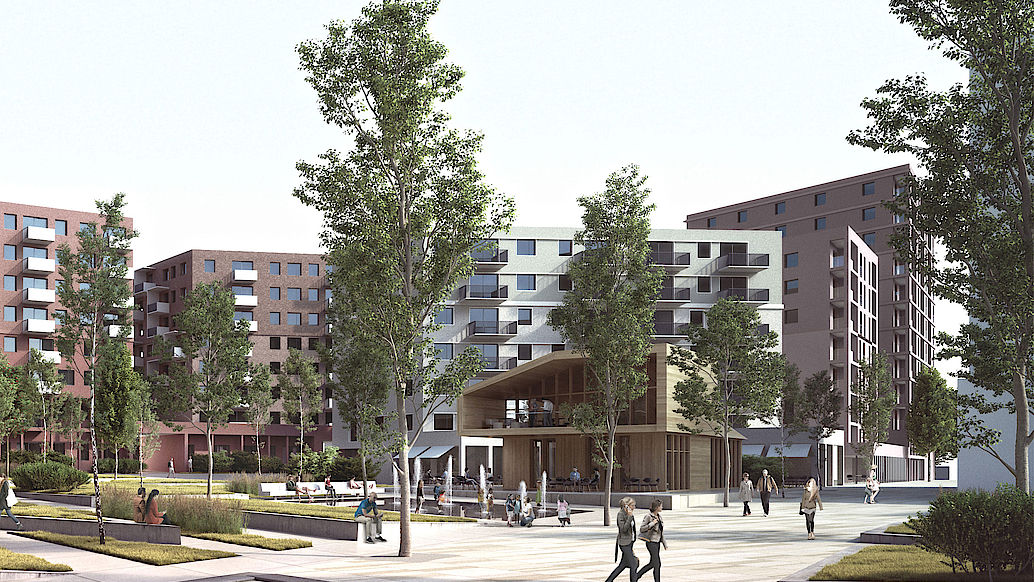
A newly built space known as the "Drehscheibe" (turntable) has been placed in the middle of a new park, serving as the social heart of the district, where spaces can be utilized for social gatherings, meetings or entertainment.

