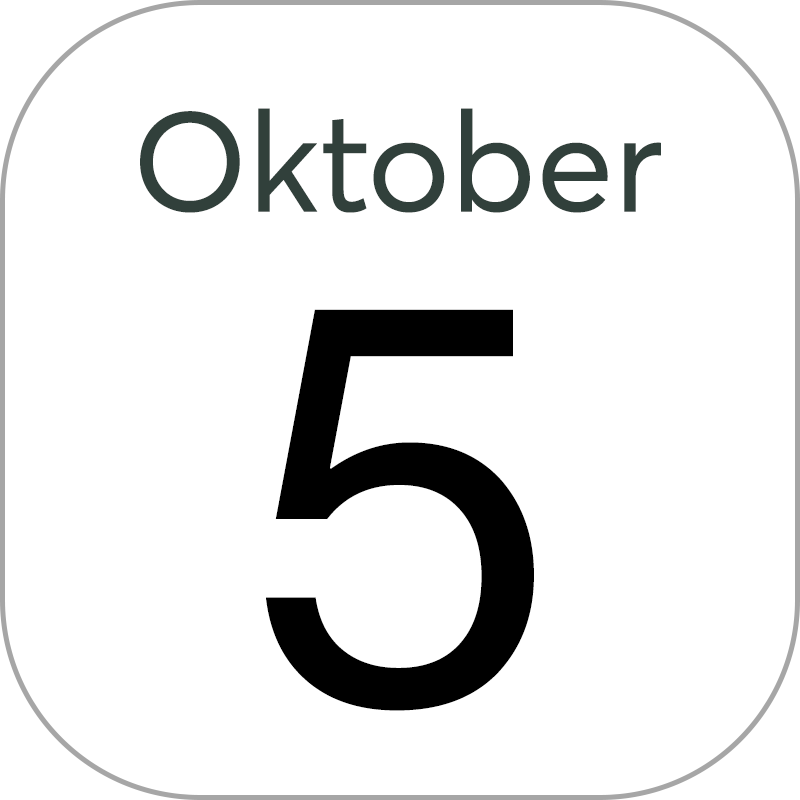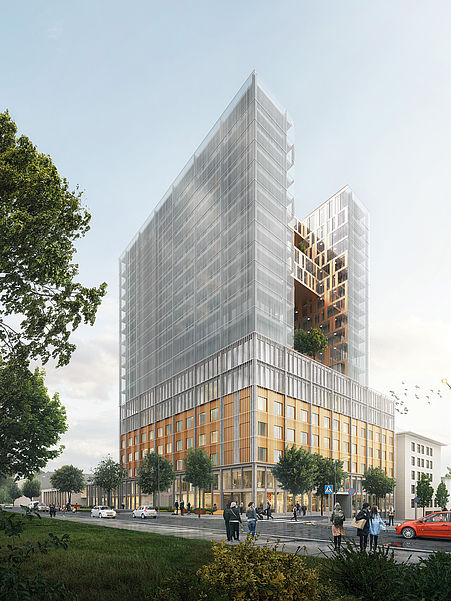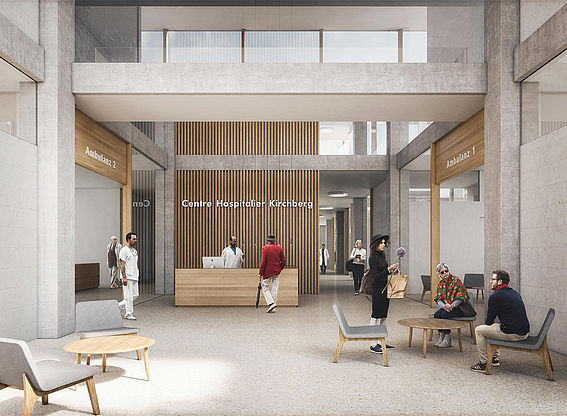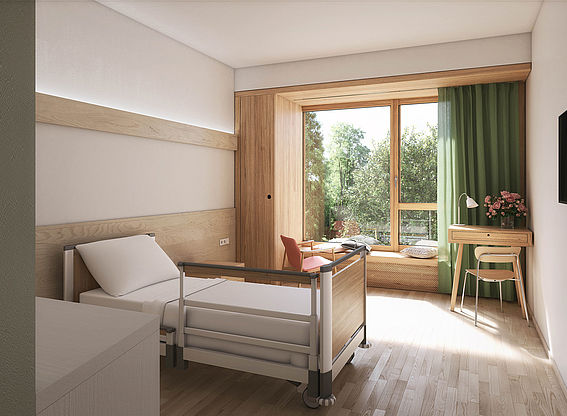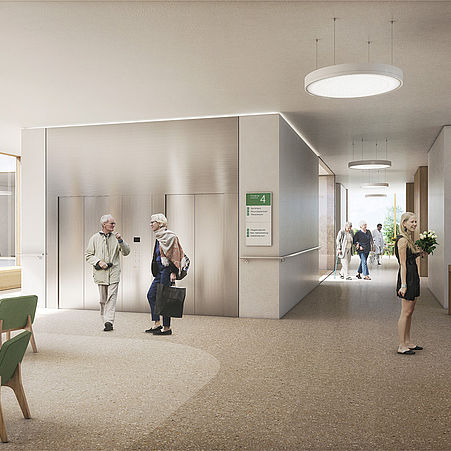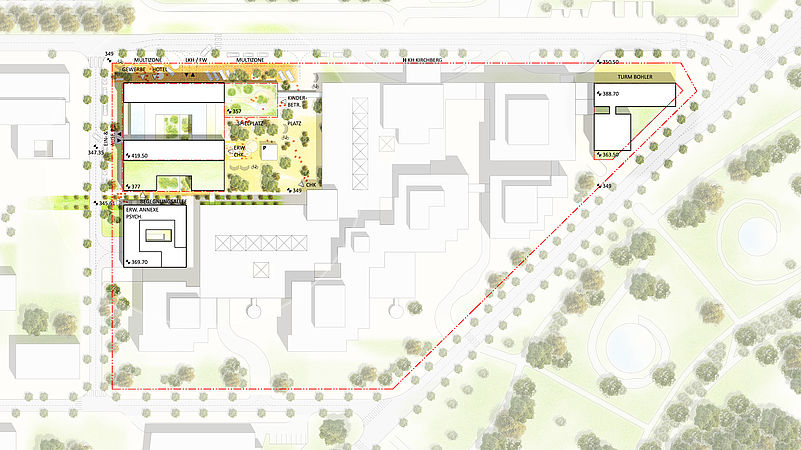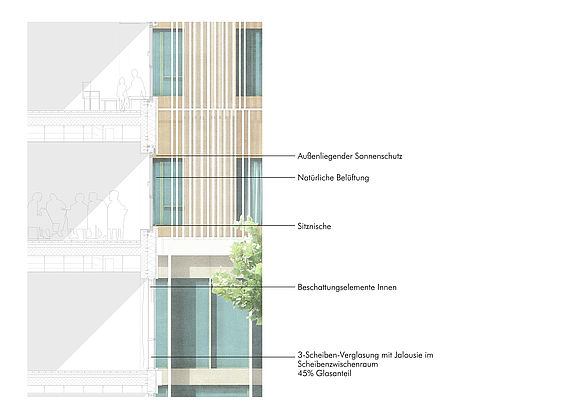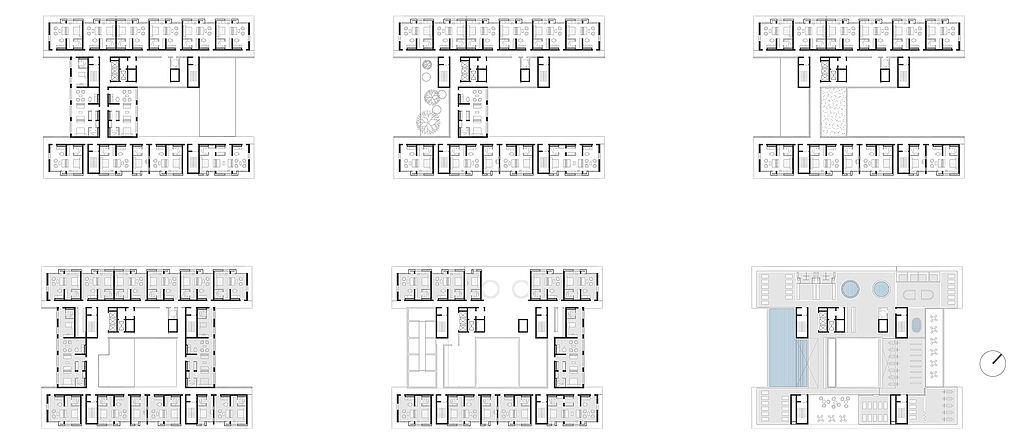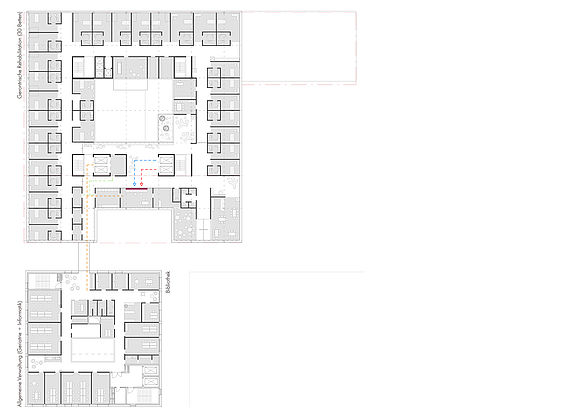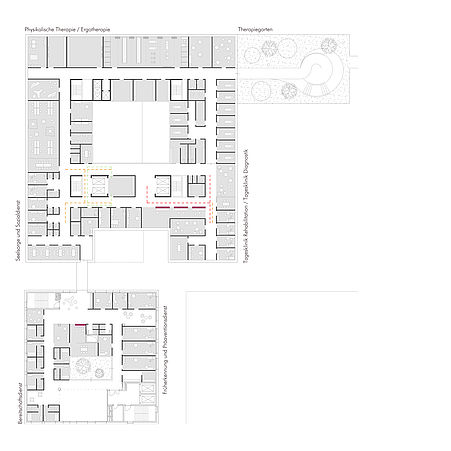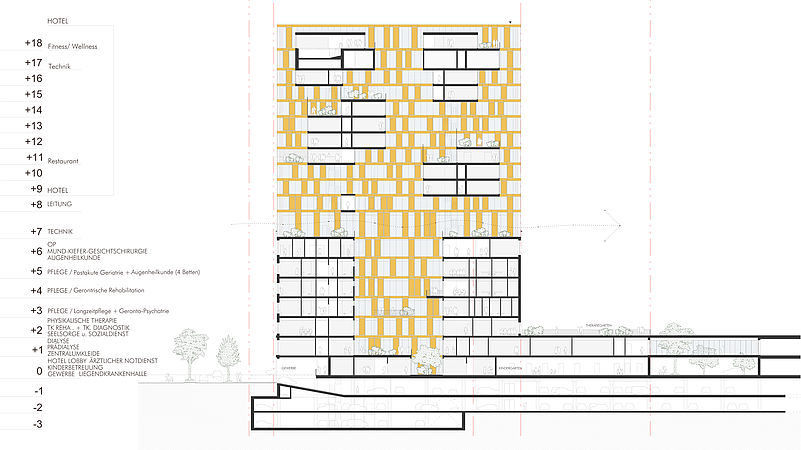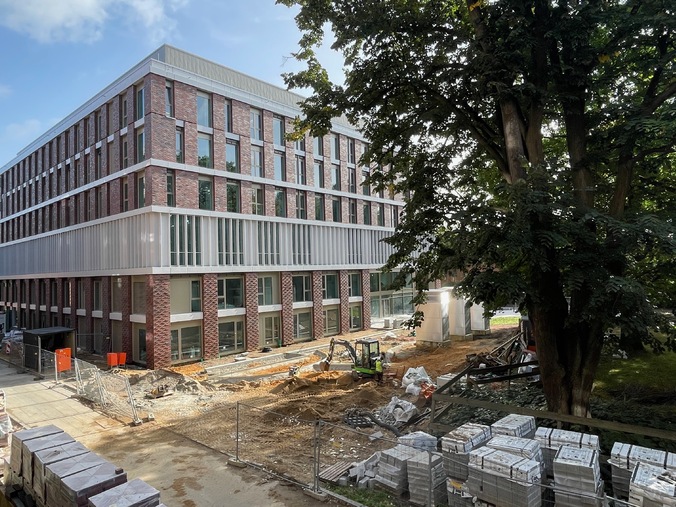Centre Hospitalier Kirchberg
Category
Extension Building Centre Hospital
Kirchberg in Luxemburg
Location
Kirchberg, LUX
Architecture
Architects Collective &
Albert Wimmer ZT-GmbH
Competition
2018
Client
Fondation Hôpitaux Robert
Schuman, Luxemburg
Visualisation
Expressiv
Striking landmark
The extension of the Center Hospitalier Kirchberg medical facility blends harmoniously into the growing structure of the hospital and at the same time acts as a new landmark, enriching the existing ensemble in Luxembourg‘s emerging business district.
The building massing follows the idea of two disks twisted by 90 degrees. This creates an exciting structure that reacts to the street level and to the surrounding skyline. The arrangement of the volumes - in combination with the existing buildings - defines a central place: a protected open space within the urban structure. From there, both the existing buildings and the medical facilities of the new building open up. The front area of the hotel, the entrance to the passage and the emergency access form a multi-zone, which acts as a filter to the street area.
Although the maximum of the volume body is realized, the striking architectural sculpture allows numerous generously planted open spaces and views and demonstrates the combined use of hospital and patient hotel.

